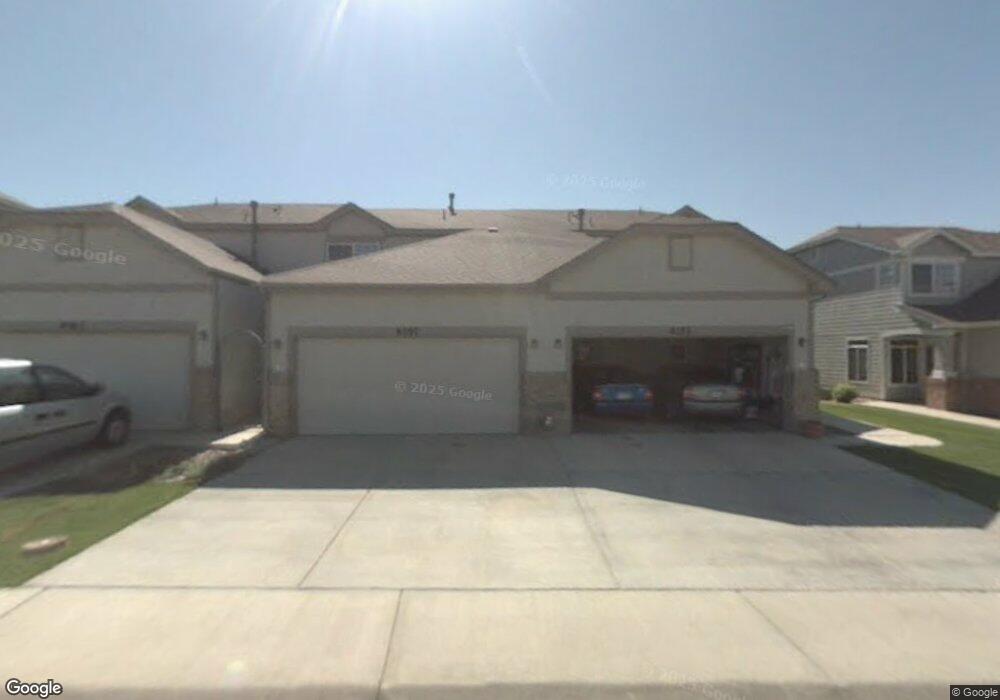4353 S Jebel Ln Centennial, CO 80015
Willow Trace NeighborhoodEstimated Value: $408,000 - $422,000
3
Beds
3
Baths
1,475
Sq Ft
$280/Sq Ft
Est. Value
About This Home
This home is located at 4353 S Jebel Ln, Centennial, CO 80015 and is currently estimated at $413,497, approximately $280 per square foot. 4353 S Jebel Ln is a home located in Arapahoe County with nearby schools including Aspen Crossing Elementary School, Sky Vista Middle School, and Eaglecrest High School.
Ownership History
Date
Name
Owned For
Owner Type
Purchase Details
Closed on
Aug 24, 2021
Sold by
Vaughn Robert and Vaughn Whitney
Bought by
Naslund Sharon
Current Estimated Value
Home Financials for this Owner
Home Financials are based on the most recent Mortgage that was taken out on this home.
Original Mortgage
$332,000
Outstanding Balance
$301,436
Interest Rate
2.8%
Mortgage Type
New Conventional
Estimated Equity
$112,061
Purchase Details
Closed on
Aug 8, 2019
Sold by
Opendoor Property D Llc
Bought by
Vaughn Robert and Vaughn Whitney
Home Financials for this Owner
Home Financials are based on the most recent Mortgage that was taken out on this home.
Original Mortgage
$310,400
Interest Rate
3.73%
Mortgage Type
New Conventional
Purchase Details
Closed on
Apr 26, 2019
Sold by
Kenneth Brian Wolf Revocable Trust
Bought by
Opendoor Property D Llc
Home Financials for this Owner
Home Financials are based on the most recent Mortgage that was taken out on this home.
Original Mortgage
$250,000,000
Interest Rate
4.3%
Mortgage Type
Commercial
Purchase Details
Closed on
Apr 17, 2012
Sold by
Wolf Kenneth B
Bought by
Kenneth Brian Wolf Revocable Trust
Purchase Details
Closed on
Oct 27, 2003
Sold by
D R Horton Inc
Bought by
Wolf Kenneth B
Home Financials for this Owner
Home Financials are based on the most recent Mortgage that was taken out on this home.
Original Mortgage
$181,438
Interest Rate
5.81%
Mortgage Type
FHA
Create a Home Valuation Report for This Property
The Home Valuation Report is an in-depth analysis detailing your home's value as well as a comparison with similar homes in the area
Home Values in the Area
Average Home Value in this Area
Purchase History
| Date | Buyer | Sale Price | Title Company |
|---|---|---|---|
| Naslund Sharon | $415,000 | Chicago Title | |
| Vaughn Robert | $320,000 | First American | |
| Opendoor Property D Llc | $315,800 | Os National Llc | |
| Kenneth Brian Wolf Revocable Trust | -- | None Available | |
| Wolf Kenneth B | $184,286 | -- |
Source: Public Records
Mortgage History
| Date | Status | Borrower | Loan Amount |
|---|---|---|---|
| Open | Naslund Sharon | $332,000 | |
| Previous Owner | Vaughn Robert | $310,400 | |
| Previous Owner | Opendoor Property D Llc | $250,000,000 | |
| Previous Owner | Wolf Kenneth B | $181,438 |
Source: Public Records
Tax History Compared to Growth
Tax History
| Year | Tax Paid | Tax Assessment Tax Assessment Total Assessment is a certain percentage of the fair market value that is determined by local assessors to be the total taxable value of land and additions on the property. | Land | Improvement |
|---|---|---|---|---|
| 2024 | $3,465 | $27,349 | -- | -- |
| 2023 | $3,465 | $27,349 | $0 | $0 |
| 2022 | $3,046 | $22,505 | $0 | $0 |
| 2021 | $3,076 | $22,505 | $0 | $0 |
| 2020 | $2,939 | $21,308 | $0 | $0 |
| 2019 | $2,882 | $21,308 | $0 | $0 |
| 2018 | $2,652 | $18,072 | $0 | $0 |
| 2017 | $2,600 | $18,072 | $0 | $0 |
| 2016 | $2,212 | $14,734 | $0 | $0 |
| 2015 | $2,156 | $14,734 | $0 | $0 |
| 2014 | $1,976 | $11,852 | $0 | $0 |
| 2013 | -- | $12,870 | $0 | $0 |
Source: Public Records
Map
Nearby Homes
- 4357 S Jebel Ln
- 4483 S Himalaya Cir
- 4522 S Jebel Way
- 4179 S Himalaya Way
- 4280 S Killarney St
- 20523 E Princeton Ave
- 4124 S Ireland Ct
- 20656 E Oxford Place
- 4063 S Himalaya Way
- 4064 S Himalaya Way
- 20822 E Princeton Place
- 19841 E Stanford Ave
- 4083 S Kirk Way
- 19905 E Stanford Dr
- 19562 E Sunset Cir
- 19707 E Princeton Place
- The Coventry Plan at Sunset Terrance at Quincy Overlook
- The Andover Plan at Sunset Terrance at Quincy Overlook
- The Hudson Plan at Sunset Terrance at Quincy Overlook
- The Bristol II Plan at Sunset Terrance at Quincy Overlook
- 4343 S Jebel Ln
- 4363 S Jebel Ln
- 4337 S Jebel Ln
- 4333 S Jebel Ln
- 4373 S Jebel Ln
- 4119 S Jebel Ln
- 20353 E Quincy Dr
- 4323 S Jebel Ln
- 4372 S Himalaya Cir
- 4377 S Jebel Ln
- 20363 E Quincy Dr
- 4356 S Himalaya Cir
- 4383 S Jebel Ln
- 4376 S Himalaya Cir
- 20373 E Quincy Dr
- 20362 E Quincy Place
- 4393 S Jebel Ln
- 20354 E Quincy Dr
- 4362 S Himalaya Cir
- 20372 E Quincy Place
