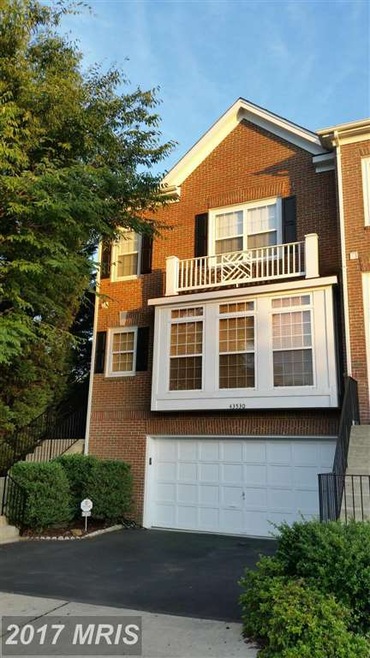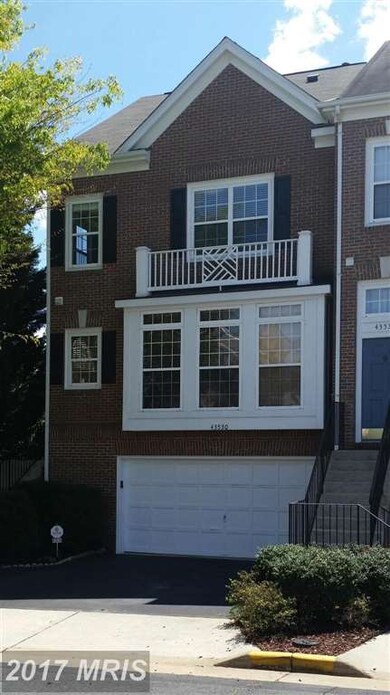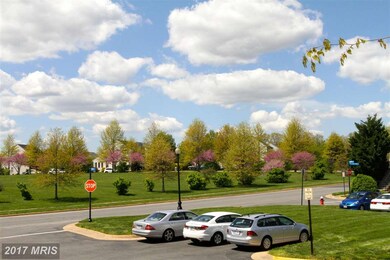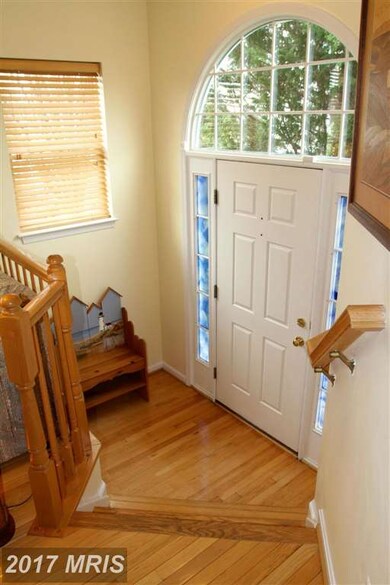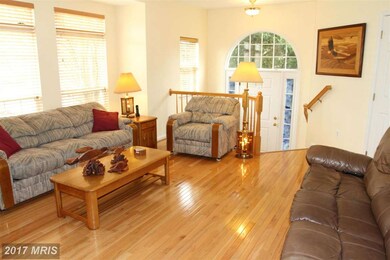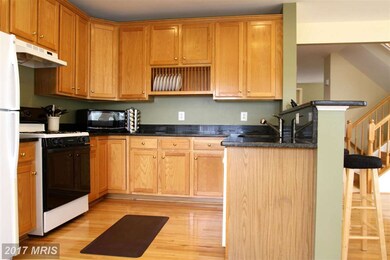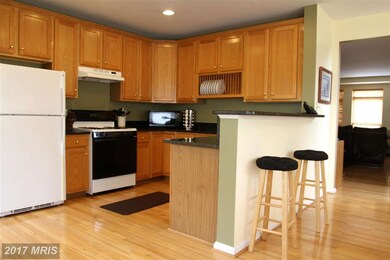
43530 Gabriel Square Chantilly, VA 20152
Highlights
- Fitness Center
- Private Pool
- Open Floorplan
- Little River Elementary School Rated A
- View of Trees or Woods
- 5-minute walk to Hutchison Knoll Park
About This Home
As of April 2023$2500.00 Seller credit for kitchen appliances* Awesome views and windows galore are part of the attributes of this luxury end unit, cul-de-sac home. Outstanding side yard with views of neighboring woods. Open floor plan. Main level hardwoods.Beautiful bright sunroom with gas fireplace. MB 13' vaulted ceiling and walkin closet. Granite counters, 2 yr old HVAC
Townhouse Details
Home Type
- Townhome
Est. Annual Taxes
- $4,296
Year Built
- Built in 1998
Lot Details
- 2,614 Sq Ft Lot
- 1 Common Wall
- Cul-De-Sac
- No Through Street
- Partially Wooded Lot
- Backs to Trees or Woods
- Property is in very good condition
HOA Fees
- $86 Monthly HOA Fees
Parking
- 2 Car Attached Garage
- Front Facing Garage
- Garage Door Opener
Home Design
- Colonial Architecture
- Bump-Outs
- Asphalt Roof
- Shingle Siding
- Brick Front
Interior Spaces
- 2,612 Sq Ft Home
- Property has 3 Levels
- Open Floorplan
- Vaulted Ceiling
- Ceiling Fan
- Fireplace With Glass Doors
- Gas Fireplace
- Vinyl Clad Windows
- Window Treatments
- Atrium Windows
- Window Screens
- Sliding Doors
- Living Room
- Dining Room
- Den
- Game Room
- Sun or Florida Room
- Wood Flooring
- Views of Woods
- Home Security System
Kitchen
- Eat-In Country Kitchen
- Breakfast Area or Nook
- Gas Oven or Range
- Range Hood
- Extra Refrigerator or Freezer
- Ice Maker
- Dishwasher
- Upgraded Countertops
- Disposal
Bedrooms and Bathrooms
- 3 Bedrooms
- En-Suite Bathroom
- 4 Bathrooms
Laundry
- Laundry Room
- Washer and Dryer Hookup
Finished Basement
- Heated Basement
- Walk-Out Basement
- Basement Fills Entire Space Under The House
- Rear Basement Entry
- Basement Windows
Outdoor Features
- Private Pool
- Deck
- Brick Porch or Patio
Location
- Property is near a park
Schools
- Little River Elementary School
- Freedom High School
Utilities
- Forced Air Heating and Cooling System
- Vented Exhaust Fan
- Underground Utilities
- Natural Gas Water Heater
Listing and Financial Details
- Assessor Parcel Number 129101771000
Community Details
Overview
- Association fees include management, insurance, pool(s), recreation facility, snow removal, trash
- Built by BEAZER
- South Riding Subdivision, The Chadwicke 4 W/Sunrm Floorplan
Amenities
- Picnic Area
- Common Area
- Clubhouse
- Community Center
- Meeting Room
- Party Room
- Recreation Room
- Community Storage Space
Recreation
- Tennis Courts
- Baseball Field
- Soccer Field
- Community Basketball Court
- Volleyball Courts
- Community Playground
- Fitness Center
- Community Pool
- Jogging Path
- Bike Trail
Pet Policy
- Pets Allowed
Security
- Fire and Smoke Detector
Ownership History
Purchase Details
Home Financials for this Owner
Home Financials are based on the most recent Mortgage that was taken out on this home.Purchase Details
Home Financials for this Owner
Home Financials are based on the most recent Mortgage that was taken out on this home.Purchase Details
Home Financials for this Owner
Home Financials are based on the most recent Mortgage that was taken out on this home.Purchase Details
Home Financials for this Owner
Home Financials are based on the most recent Mortgage that was taken out on this home.Similar Homes in Chantilly, VA
Home Values in the Area
Average Home Value in this Area
Purchase History
| Date | Type | Sale Price | Title Company |
|---|---|---|---|
| Deed | $655,000 | First American Title Insurance | |
| Deed | -- | -- | |
| Deed | $259,900 | -- | |
| Deed | $205,000 | -- |
Mortgage History
| Date | Status | Loan Amount | Loan Type |
|---|---|---|---|
| Open | $524,000 | New Conventional | |
| Previous Owner | $287,200 | New Conventional | |
| Previous Owner | $200,000 | No Value Available | |
| Previous Owner | $205,000 | No Value Available |
Property History
| Date | Event | Price | Change | Sq Ft Price |
|---|---|---|---|---|
| 04/18/2023 04/18/23 | Sold | $655,000 | +0.8% | $256 / Sq Ft |
| 03/17/2023 03/17/23 | For Sale | $650,000 | +51.2% | $254 / Sq Ft |
| 08/04/2015 08/04/15 | Sold | $430,000 | -3.3% | $165 / Sq Ft |
| 06/29/2015 06/29/15 | Pending | -- | -- | -- |
| 06/25/2015 06/25/15 | For Sale | $444,900 | 0.0% | $170 / Sq Ft |
| 06/18/2015 06/18/15 | Pending | -- | -- | -- |
| 05/19/2015 05/19/15 | Price Changed | $444,900 | -2.6% | $170 / Sq Ft |
| 04/27/2015 04/27/15 | For Sale | $456,990 | -- | $175 / Sq Ft |
Tax History Compared to Growth
Tax History
| Year | Tax Paid | Tax Assessment Tax Assessment Total Assessment is a certain percentage of the fair market value that is determined by local assessors to be the total taxable value of land and additions on the property. | Land | Improvement |
|---|---|---|---|---|
| 2024 | $5,355 | $619,100 | $203,500 | $415,600 |
| 2023 | $4,936 | $564,060 | $173,500 | $390,560 |
| 2022 | $4,885 | $548,920 | $173,500 | $375,420 |
| 2021 | $4,879 | $497,900 | $133,500 | $364,400 |
| 2020 | $4,671 | $451,280 | $133,500 | $317,780 |
| 2019 | $4,502 | $430,780 | $133,500 | $297,280 |
| 2018 | $4,511 | $415,780 | $118,500 | $297,280 |
| 2017 | $4,481 | $398,330 | $118,500 | $279,830 |
| 2016 | $4,441 | $387,850 | $0 | $0 |
| 2015 | $4,319 | $261,990 | $0 | $261,990 |
| 2014 | $4,296 | $253,430 | $0 | $253,430 |
Agents Affiliated with this Home
-
K
Seller's Agent in 2023
Karen Fish
Weichert Corporate
(703) 648-9540
2 in this area
12 Total Sales
-

Buyer's Agent in 2023
Jeremy Browne
Century 21 New Millennium
(703) 593-4139
2 in this area
127 Total Sales
-
J
Seller's Agent in 2015
Jo-Ann Chase
Exclusive Realty Inc
(571) 258-7468
1 Total Sale
-

Buyer's Agent in 2015
Joseph Estabrooks
Keller Williams Capital Properties
(703) 307-5989
71 Total Sales
Map
Source: Bright MLS
MLS Number: 1000620073
APN: 129-10-1771
- 25872 Flintonbridge Dr
- 25868 Flintonbridge Dr
- 43534 Hyland Hills St
- 25941 Hartwood Dr
- 43332 Burke Dale St
- 26071 Nimbleton Square
- 25817 Spring Farm Cir
- 25869 Spring Farm Cir
- 43313 Jerpoint Ct
- 43682 Maverick Ln
- 43325 Nicklaus Ln
- 25778 Tullow Place
- 26119 Nimbleton Square
- 43453 Bettys Farm Dr
- 43441 Bettys Farm Dr
- 43438 Mink Meadows St
- 26096 Flintonbridge Dr
- 26124 Flintonbridge Dr
- 26235 Ocala Cir
- 43444 Quentin St
