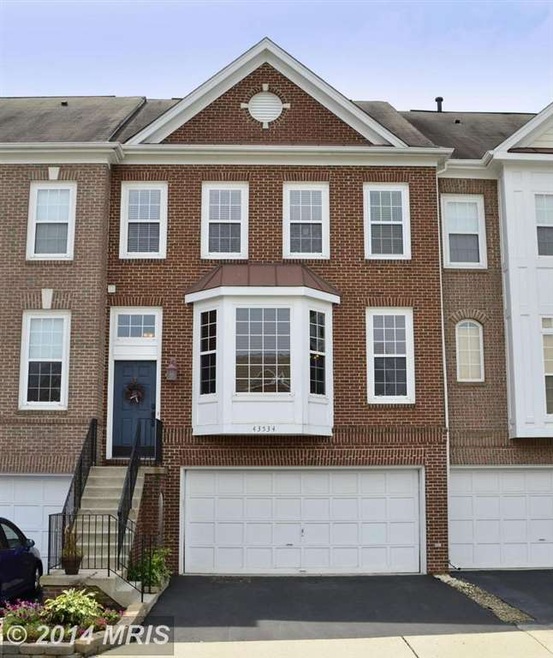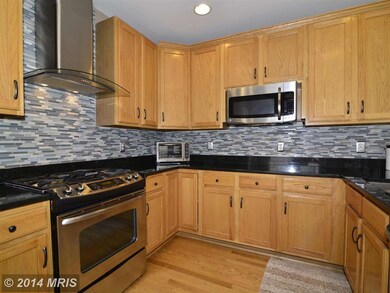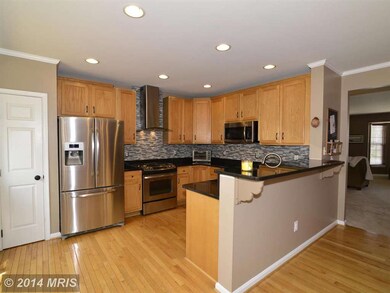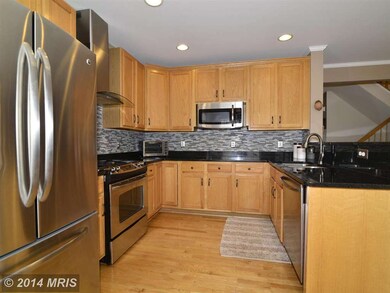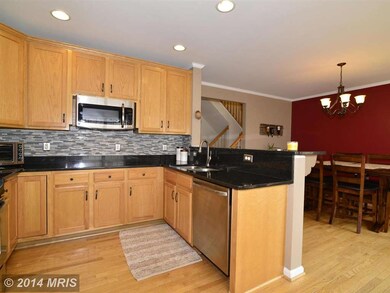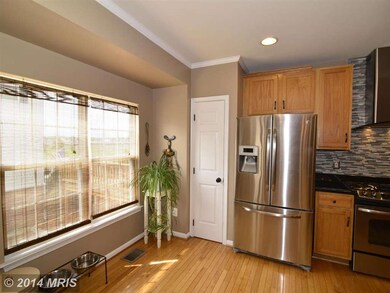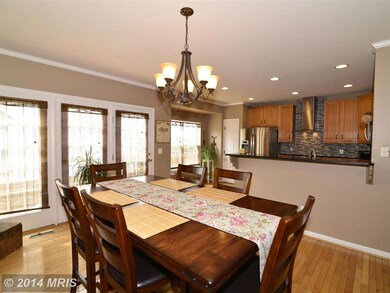
43534 Gabriel Square Chantilly, VA 20152
Highlights
- Pier or Dock
- Golf Club
- Transportation Service
- Little River Elementary School Rated A
- Fitness Center
- 5-minute walk to Hutchison Knoll Park
About This Home
As of June 2023Great opportunity to own in South Riding. 2 Car garage w/ Remodeled kitchen. Near open fields, view of mature trees & min to ElemSchool, pools & parks. Tons of extra parking. Remodeled Mastr bth & guest bath. The open living-dining rm creates large space. The kitch feat hardwood floors & attch breakfst rm overlooking rear yrd. The LL includes large rec/family rm w/gas FP & access to updtd deck
Last Agent to Sell the Property
Real Broker, LLC License #0225102469 Listed on: 08/18/2014

Townhouse Details
Home Type
- Townhome
Est. Annual Taxes
- $4,083
Year Built
- Built in 1998 | Remodeled in 2013
Lot Details
- 1,742 Sq Ft Lot
- Two or More Common Walls
- Cul-De-Sac
- Back Yard Fenced
- Property is in very good condition
HOA Fees
- $81 Monthly HOA Fees
Parking
- 2 Car Attached Garage
- Front Facing Garage
- Garage Door Opener
- Driveway
- On-Street Parking
- Unassigned Parking
Home Design
- Colonial Architecture
- Asphalt Roof
- Brick Front
Interior Spaces
- 1,958 Sq Ft Home
- Property has 3 Levels
- Open Floorplan
- Crown Molding
- Heatilator
- Fireplace With Glass Doors
- Fireplace Mantel
- Window Treatments
- Entrance Foyer
- Combination Kitchen and Living
- Dining Room
- Game Room
- Wood Flooring
Kitchen
- Breakfast Room
- Gas Oven or Range
- Self-Cleaning Oven
- Range Hood
- Microwave
- Ice Maker
- Dishwasher
- Upgraded Countertops
- Disposal
Bedrooms and Bathrooms
- 3 Bedrooms
- En-Suite Primary Bedroom
- En-Suite Bathroom
- 2.5 Bathrooms
Laundry
- Dryer
- Washer
Finished Basement
- Heated Basement
- Connecting Stairway
- Rear Basement Entry
Outdoor Features
- Lake Privileges
- Deck
Utilities
- Forced Air Heating and Cooling System
- Natural Gas Water Heater
Listing and Financial Details
- Assessor Parcel Number 129101271000
Community Details
Overview
- Association fees include management, insurance, parking fee, pier/dock maintenance, pool(s), recreation facility, reserve funds, road maintenance, snow removal, trash
- Built by TOLL BROTHERS
- South Riding Subdivision, Chadwicke Floorplan
- Community Lake
Amenities
- Transportation Service
- Day Care Facility
- Picnic Area
- Common Area
- Community Center
- Meeting Room
- Recreation Room
- Convenience Store
Recreation
- Pier or Dock
- Golf Club
- Golf Course Membership Available
- Tennis Courts
- Baseball Field
- Soccer Field
- Community Basketball Court
- Community Playground
- Fitness Center
- Community Pool
- Jogging Path
Ownership History
Purchase Details
Home Financials for this Owner
Home Financials are based on the most recent Mortgage that was taken out on this home.Purchase Details
Home Financials for this Owner
Home Financials are based on the most recent Mortgage that was taken out on this home.Purchase Details
Home Financials for this Owner
Home Financials are based on the most recent Mortgage that was taken out on this home.Similar Homes in Chantilly, VA
Home Values in the Area
Average Home Value in this Area
Purchase History
| Date | Type | Sale Price | Title Company |
|---|---|---|---|
| Warranty Deed | $660,000 | Vision Title | |
| Warranty Deed | $395,000 | -- | |
| Warranty Deed | $335,000 | -- |
Mortgage History
| Date | Status | Loan Amount | Loan Type |
|---|---|---|---|
| Open | $495,000 | New Conventional | |
| Previous Owner | $351,000 | Stand Alone Refi Refinance Of Original Loan | |
| Previous Owner | $387,689 | FHA | |
| Previous Owner | $387,845 | FHA | |
| Previous Owner | $335,000 | VA | |
| Previous Owner | $130,000 | New Conventional |
Property History
| Date | Event | Price | Change | Sq Ft Price |
|---|---|---|---|---|
| 06/16/2023 06/16/23 | Sold | $660,000 | +1.6% | $267 / Sq Ft |
| 05/19/2023 05/19/23 | Pending | -- | -- | -- |
| 05/13/2023 05/13/23 | For Sale | $649,900 | +64.5% | $263 / Sq Ft |
| 09/30/2014 09/30/14 | Sold | $395,000 | +2.6% | $202 / Sq Ft |
| 09/05/2014 09/05/14 | Pending | -- | -- | -- |
| 09/03/2014 09/03/14 | Price Changed | $384,900 | -1.3% | $197 / Sq Ft |
| 08/29/2014 08/29/14 | Price Changed | $389,900 | -1.3% | $199 / Sq Ft |
| 08/18/2014 08/18/14 | For Sale | $394,995 | +17.9% | $202 / Sq Ft |
| 01/25/2012 01/25/12 | Sold | $335,000 | 0.0% | $188 / Sq Ft |
| 12/12/2011 12/12/11 | Pending | -- | -- | -- |
| 12/09/2011 12/09/11 | For Sale | $335,000 | -- | $188 / Sq Ft |
Tax History Compared to Growth
Tax History
| Year | Tax Paid | Tax Assessment Tax Assessment Total Assessment is a certain percentage of the fair market value that is determined by local assessors to be the total taxable value of land and additions on the property. | Land | Improvement |
|---|---|---|---|---|
| 2025 | $4,835 | $600,680 | $200,000 | $400,680 |
| 2024 | $5,017 | $579,990 | $200,000 | $379,990 |
| 2023 | $4,638 | $530,110 | $170,000 | $360,110 |
| 2022 | $4,593 | $516,100 | $170,000 | $346,100 |
| 2021 | $4,563 | $465,650 | $130,000 | $335,650 |
| 2020 | $4,374 | $422,630 | $130,000 | $292,630 |
| 2019 | $4,216 | $403,440 | $130,000 | $273,440 |
| 2018 | $4,215 | $388,440 | $115,000 | $273,440 |
| 2017 | $4,189 | $372,320 | $115,000 | $257,320 |
| 2016 | $4,189 | $365,860 | $0 | $0 |
| 2015 | $4,135 | $249,290 | $0 | $249,290 |
| 2014 | $4,083 | $238,490 | $0 | $238,490 |
Agents Affiliated with this Home
-
Gladys Biggs

Seller's Agent in 2023
Gladys Biggs
Pearson Smith Realty, LLC
(703) 927-7297
2 in this area
49 Total Sales
-
Elissa Olechnovich

Seller Co-Listing Agent in 2023
Elissa Olechnovich
Pearson Smith Realty, LLC
(703) 269-7023
2 in this area
50 Total Sales
-
Daniel Hong
D
Buyer's Agent in 2023
Daniel Hong
NBI Realty, LLC
(703) 850-3806
2 in this area
22 Total Sales
-
Lauryn Eadie

Seller's Agent in 2014
Lauryn Eadie
Real Broker, LLC
(703) 898-4771
4 in this area
288 Total Sales
-
Julia Farmer

Buyer's Agent in 2014
Julia Farmer
Spring Hill Real Estate, LLC.
(703) 973-5205
4 Total Sales
-
Charlet Shriner

Seller's Agent in 2012
Charlet Shriner
RE/MAX Gateway, LLC
(703) 298-0689
2 in this area
171 Total Sales
Map
Source: Bright MLS
MLS Number: 1003167008
APN: 129-10-1271
- 25897 Flintonbridge Dr
- 25872 Flintonbridge Dr
- 25843 Priesters Pond Dr
- 25868 Flintonbridge Dr
- 43534 Hyland Hills St
- 43332 Burke Dale St
- 26105 Springdale Dr
- 26071 Nimbleton Square
- 25817 Spring Farm Cir
- 25869 Spring Farm Cir
- 43441 Bettys Farm Dr
- 43438 Mink Meadows St
- 26096 Flintonbridge Dr
- 26124 Flintonbridge Dr
- 43444 Quentin St
- 4628 Fairfax Manor Ct
- 43769 Churchill Glen Dr
- 4621 Fairfax Manor Ct
- 4610 Fairfax Manor Ct
- 26221 Lands End Dr
