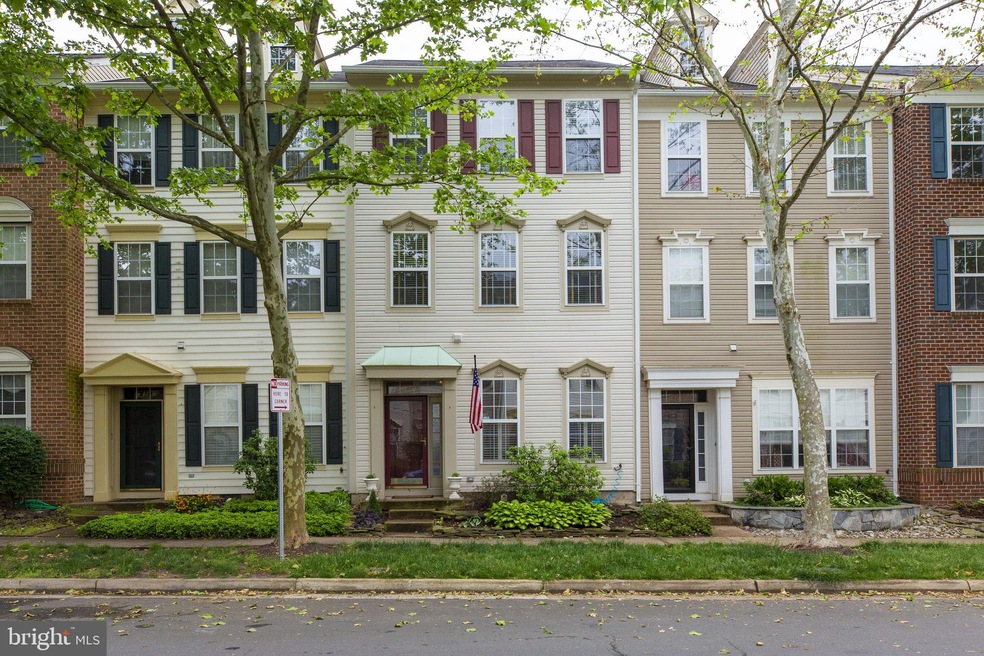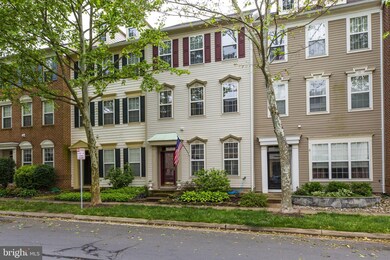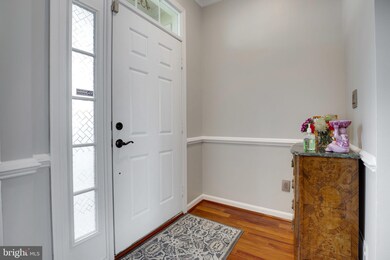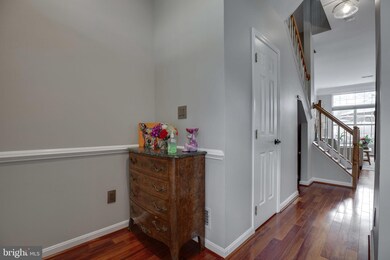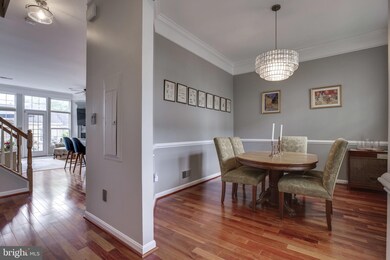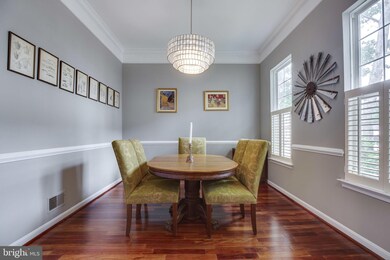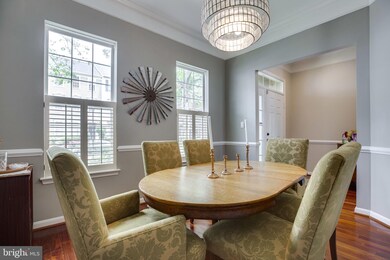
43537 Mink Meadows St Chantilly, VA 20152
Estimated Value: $650,000 - $670,000
Highlights
- Wood Flooring
- 1 Fireplace
- Upgraded Countertops
- Little River Elementary School Rated A
- Combination Kitchen and Living
- 2-minute walk to Mink Meadows Park
About This Home
As of July 2020Welcome home! This South Riding stunner is completely move-in ready and waiting for you! Open kitchen with modern white and grey cabinets, newer stainless steel appliances and expansive island with granite countertops. Custom subway tile backsplash and plenty of storage space with added custom cabinetry. The kitchen opens to the living room with Brazilian Cherry floors and a cozy gas fireplace. The separate dining room is perfect for dinner parties and family meals. Step outside on to the new paver patio, surrounded by professional landscaping, perfect for those summer BBQ s. Head upstairs to find the spacious master bedroom with two custom walk-in closets and en-suite. The loft area is perfect for working from home or watching TV. The top level offers two spacious extra bedrooms with walk-in closets, a jack & jill bathroom and additional loft space for extra living area, gym or play room. Upgraded lighting, fixtures, outlets and switches throughout. Don't forget about the 2 car garage and driveway! Plenty of extra street parking throughout the community. Newly added dual zone HVAC with dehumidifier, WiFi enabled. Enjoy all South Riding has to offer; clubhouse, dog park, fitness center, jogging trails, playgrounds, outdoor pool, tennis courts. Easy access to Rt 50. Near Pleasant Valley and South Riding Golf Clubs. Plenty of shopping and restaurants nearby. Close to Little River Elementary School. Come and fall in love with your new home today!
Townhouse Details
Home Type
- Townhome
Est. Annual Taxes
- $4,344
Year Built
- Built in 1999
Lot Details
- 2,178 Sq Ft Lot
- Vinyl Fence
- Landscaped
- Back Yard
- Property is in very good condition
HOA Fees
- $89 Monthly HOA Fees
Parking
- 2 Car Detached Garage
- Garage Door Opener
Home Design
- Vinyl Siding
Interior Spaces
- 2,200 Sq Ft Home
- Property has 3 Levels
- Ceiling Fan
- Recessed Lighting
- 1 Fireplace
- Family Room Off Kitchen
- Combination Kitchen and Living
- Formal Dining Room
Kitchen
- Gas Oven or Range
- Built-In Microwave
- Dishwasher
- Stainless Steel Appliances
- Kitchen Island
- Upgraded Countertops
- Disposal
Flooring
- Wood
- Carpet
Bedrooms and Bathrooms
- 3 Bedrooms
- En-Suite Bathroom
- Walk-In Closet
- Bathtub with Shower
Laundry
- Laundry on upper level
- Dryer
- Washer
Outdoor Features
- Patio
Schools
- Little River Elementary School
- J. Michael Lunsford Middle School
- Freedom High School
Utilities
- Forced Air Heating and Cooling System
- Natural Gas Water Heater
Listing and Financial Details
- Assessor Parcel Number 099350210000
Community Details
Overview
- Association fees include common area maintenance, snow removal
- South Riding Subdivision
- Property Manager
Amenities
- Common Area
- Community Center
- Meeting Room
Recreation
- Community Playground
- Community Pool
- Pool Membership Available
- Jogging Path
Ownership History
Purchase Details
Home Financials for this Owner
Home Financials are based on the most recent Mortgage that was taken out on this home.Purchase Details
Home Financials for this Owner
Home Financials are based on the most recent Mortgage that was taken out on this home.Purchase Details
Home Financials for this Owner
Home Financials are based on the most recent Mortgage that was taken out on this home.Purchase Details
Home Financials for this Owner
Home Financials are based on the most recent Mortgage that was taken out on this home.Purchase Details
Home Financials for this Owner
Home Financials are based on the most recent Mortgage that was taken out on this home.Purchase Details
Home Financials for this Owner
Home Financials are based on the most recent Mortgage that was taken out on this home.Purchase Details
Purchase Details
Home Financials for this Owner
Home Financials are based on the most recent Mortgage that was taken out on this home.Similar Homes in Chantilly, VA
Home Values in the Area
Average Home Value in this Area
Purchase History
| Date | Buyer | Sale Price | Title Company |
|---|---|---|---|
| Brockwell Daniel Charles | $498,000 | Universal Title | |
| Hausheer Thomas | $425,000 | Republic Title Inc | |
| Polcsan Paul J | $340,300 | -- | |
| Walsh Robert L | $360,000 | -- | |
| Westman Jarred P | $410,500 | -- | |
| Manuel Betty | $426,000 | -- | |
| Jones Frances H | -- | -- | |
| Jones Frances H | $188,610 | -- |
Mortgage History
| Date | Status | Borrower | Loan Amount |
|---|---|---|---|
| Open | Brockwell Daniel Charles | $398,400 | |
| Previous Owner | Hausheer Thomas | $439,025 | |
| Previous Owner | Polcsan Paul J | $280,000 | |
| Previous Owner | Walsh Robert L | $324,000 | |
| Previous Owner | Westman Jarred P | $317,320 | |
| Previous Owner | Westman Jarred P | $328,400 | |
| Previous Owner | Manuel Betty | $399,375 | |
| Previous Owner | Jones Frances H | $172,550 |
Property History
| Date | Event | Price | Change | Sq Ft Price |
|---|---|---|---|---|
| 07/06/2020 07/06/20 | Sold | $498,000 | +2.0% | $226 / Sq Ft |
| 06/01/2020 06/01/20 | Pending | -- | -- | -- |
| 05/29/2020 05/29/20 | For Sale | $488,000 | +14.8% | $222 / Sq Ft |
| 11/09/2017 11/09/17 | Sold | $425,000 | -0.2% | $193 / Sq Ft |
| 09/18/2017 09/18/17 | Pending | -- | -- | -- |
| 09/13/2017 09/13/17 | Price Changed | $425,900 | 0.0% | $194 / Sq Ft |
| 09/13/2017 09/13/17 | For Sale | $425,900 | +21.7% | $194 / Sq Ft |
| 08/16/2012 08/16/12 | Sold | $350,000 | 0.0% | $159 / Sq Ft |
| 07/02/2012 07/02/12 | Pending | -- | -- | -- |
| 06/28/2012 06/28/12 | For Sale | $350,000 | 0.0% | $159 / Sq Ft |
| 06/16/2012 06/16/12 | Pending | -- | -- | -- |
| 06/15/2012 06/15/12 | For Sale | $350,000 | -- | $159 / Sq Ft |
Tax History Compared to Growth
Tax History
| Year | Tax Paid | Tax Assessment Tax Assessment Total Assessment is a certain percentage of the fair market value that is determined by local assessors to be the total taxable value of land and additions on the property. | Land | Improvement |
|---|---|---|---|---|
| 2024 | $4,973 | $574,890 | $180,000 | $394,890 |
| 2023 | $4,720 | $539,390 | $180,000 | $359,390 |
| 2022 | $4,723 | $530,660 | $170,000 | $360,660 |
| 2021 | $4,549 | $464,190 | $130,000 | $334,190 |
| 2020 | $4,364 | $421,610 | $130,000 | $291,610 |
| 2019 | $4,344 | $415,720 | $130,000 | $285,720 |
| 2018 | $4,334 | $399,430 | $115,000 | $284,430 |
| 2017 | $4,203 | $373,580 | $115,000 | $258,580 |
| 2016 | $4,088 | $357,060 | $0 | $0 |
| 2015 | $4,029 | $240,010 | $0 | $240,010 |
| 2014 | $4,136 | $243,060 | $0 | $243,060 |
Agents Affiliated with this Home
-
Erin Jones

Seller's Agent in 2020
Erin Jones
KW Metro Center
(703) 249-9833
5 in this area
440 Total Sales
-
Jean Abood

Buyer's Agent in 2020
Jean Abood
KW Metro Center
(703) 401-9137
2 in this area
69 Total Sales
-
Lauren Smerbeck

Seller's Agent in 2017
Lauren Smerbeck
RE/MAX
(703) 328-8309
16 Total Sales
-
Melissa Comi

Seller's Agent in 2012
Melissa Comi
Century 21 New Millennium
(703) 624-1204
7 in this area
80 Total Sales
-
Bill Davis

Seller Co-Listing Agent in 2012
Bill Davis
Century 21 New Millennium
(703) 501-4471
25 in this area
152 Total Sales
Map
Source: Bright MLS
MLS Number: VALO411938
APN: 099-35-0210
- 26124 Flintonbridge Dr
- 43735 Scarlet Square
- 43671 Scarlet Square
- 26222 Ocala Cir
- 26071 Nimbleton Square
- 4628 Fairfax Manor Ct
- 4621 Fairfax Manor Ct
- 26004 Talamore Dr
- 26422 Linton Pasture Place
- 25872 Flintonbridge Dr
- 25892 Pinebluff Dr
- 0 Fairfax Manor Ct Unit VAFX2160912
- 4610 Fairfax Manor Ct
- 43512 Leyland Ln
- 4622 Fairfax Manor Ct
- 4616 Fairfax Manor Ct
- 4615 Fairfax Manor Ct
- 4627 Fairfax Manor Ct
- 43185 Quilting Ln
- Lot 72A Loudoun Fairfax Line
- 43537 Mink Meadows St
- 43535 Mink Meadows St
- 43539 Mink Meadows St
- 43541 Mink Meadows St
- 43533 Mink Meadows St
- 43543 Mink Meadows St
- 43547 Mink Meadows St
- 43549 Mink Meadows St
- 43600 Plum St
- 43551 Mink Meadows St
- 43536 Mink Meadows St
- 43534 Mink Meadows St
- 43604 Plum St
- 43538 Mink Meadows St
- 43532 Mink Meadows St
- 43530 Mink Meadows St
- 43542 Mink Meadows St
- 43553 Mink Meadows St
- 43544 Mink Meadows St
- 43608 Plum St
