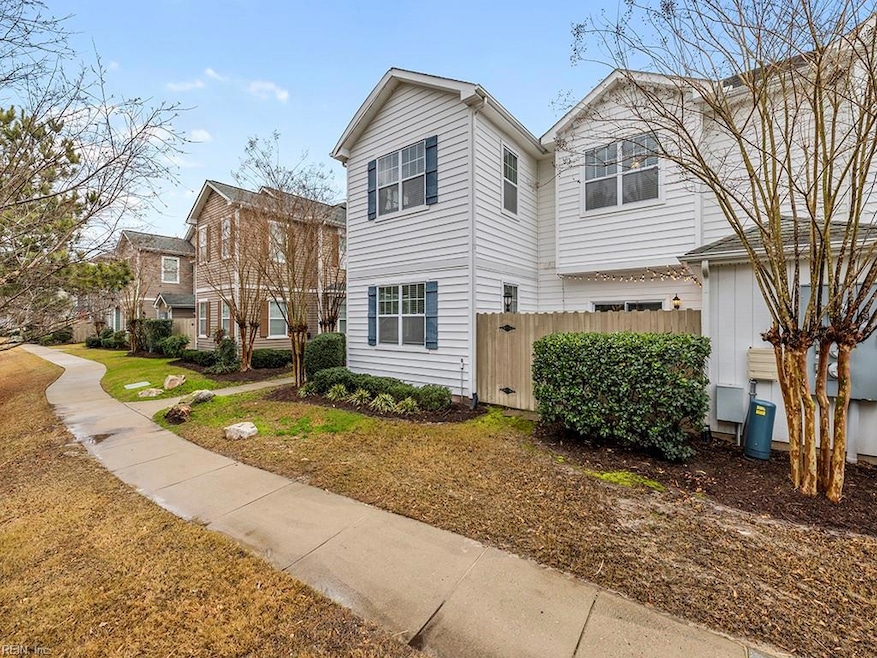
4354 Farringdon Way Chesapeake, VA 23321
Western Branch NeighborhoodHighlights
- Clubhouse
- Community Pool
- Walk-In Closet
- Western Branch Primary School Rated A-
- Home Office
- En-Suite Primary Bedroom
About This Home
As of August 2024Welcome home to your updated 3 bedroom, 2 1/2 bath condo in Western Branch! The beautiful flooring downstairs was updated in 2022, and the lovely kitchen features stainless steel appliances and a large walk-in pantry. Light fixtures were updated and a new hot water heater was replaced in 2023. The spacious primary bedroom boasts a large walk-in closet and a beautifully updated ensuite bathroom. The second bedroom could also be used as a primary suite with its own walk-in closet and ensuite bathroom. The third bedroom downstairs offers versatility as an office or playroom. This beautiful community offers a stunning pool, clubhouse, community paths, a dog park, and it is just minutes to the interstate, shopping, and restaurants!
Property Details
Home Type
- Multi-Family
Est. Annual Taxes
- $3,203
Year Built
- Built in 2011
Lot Details
- 871 Sq Ft Lot
- Privacy Fence
- Fenced
HOA Fees
- $250 Monthly HOA Fees
Parking
- Assigned Parking
Home Design
- Quadruplex
- Slab Foundation
- Composition Roof
- Vinyl Siding
Interior Spaces
- 1,704 Sq Ft Home
- 2-Story Property
- Ceiling Fan
- Window Treatments
- Home Office
Kitchen
- Electric Range
- Microwave
- Dishwasher
- Disposal
Flooring
- Carpet
- Ceramic Tile
- Vinyl
Bedrooms and Bathrooms
- 3 Bedrooms
- En-Suite Primary Bedroom
- Walk-In Closet
Laundry
- Dryer
- Washer
Schools
- Western Branch Primary Elementary School
- Western Branch Middle School
- Western Branch High School
Utilities
- Central Air
- Heat Pump System
- Electric Water Heater
Community Details
Overview
- Community Group 804 270 1800 Association
- Kings Pointe At Western Branch Subdivision
- On-Site Maintenance
Amenities
- Clubhouse
Recreation
- Community Pool
Ownership History
Purchase Details
Home Financials for this Owner
Home Financials are based on the most recent Mortgage that was taken out on this home.Purchase Details
Home Financials for this Owner
Home Financials are based on the most recent Mortgage that was taken out on this home.Purchase Details
Home Financials for this Owner
Home Financials are based on the most recent Mortgage that was taken out on this home.Purchase Details
Home Financials for this Owner
Home Financials are based on the most recent Mortgage that was taken out on this home.Map
Similar Homes in Chesapeake, VA
Home Values in the Area
Average Home Value in this Area
Purchase History
| Date | Type | Sale Price | Title Company |
|---|---|---|---|
| Bargain Sale Deed | $305,000 | Fidelity National Title | |
| Warranty Deed | $209,000 | Barristers Of Virginia | |
| Warranty Deed | $187,000 | Attorney | |
| Warranty Deed | $205,720 | -- |
Mortgage History
| Date | Status | Loan Amount | Loan Type |
|---|---|---|---|
| Open | $213,500 | New Conventional | |
| Previous Owner | $202,730 | New Conventional | |
| Previous Owner | $180,314 | VA | |
| Previous Owner | $200,505 | FHA |
Property History
| Date | Event | Price | Change | Sq Ft Price |
|---|---|---|---|---|
| 08/02/2024 08/02/24 | Sold | $305,000 | +1.7% | $179 / Sq Ft |
| 07/25/2024 07/25/24 | Pending | -- | -- | -- |
| 07/05/2024 07/05/24 | For Sale | $300,000 | -- | $176 / Sq Ft |
Tax History
| Year | Tax Paid | Tax Assessment Tax Assessment Total Assessment is a certain percentage of the fair market value that is determined by local assessors to be the total taxable value of land and additions on the property. | Land | Improvement |
|---|---|---|---|---|
| 2024 | $2,805 | $277,700 | $85,000 | $192,700 |
| 2023 | $2,572 | $254,700 | $75,000 | $179,700 |
| 2022 | $2,332 | $230,900 | $65,000 | $165,900 |
| 2021 | $2,248 | $214,100 | $55,000 | $159,100 |
| 2020 | $2,198 | $209,300 | $50,000 | $159,300 |
| 2019 | $2,198 | $209,300 | $50,000 | $159,300 |
| 2018 | $2,100 | $195,200 | $45,000 | $150,200 |
| 2017 | $2,050 | $195,200 | $45,000 | $150,200 |
| 2016 | $2,050 | $195,200 | $45,000 | $150,200 |
| 2015 | $1,965 | $187,100 | $40,000 | $147,100 |
| 2014 | $1,965 | $187,100 | $40,000 | $147,100 |
Source: Real Estate Information Network (REIN)
MLS Number: 10541243
APN: 0093005001030
- 4346 Farringdon Way
- 4301 Colindale Rd Unit 201
- 4308 Colindale Rd Unit 103
- 4309 Hillingdon Bend Unit 303
- 4308 Hillingdon Bend Unit 206
- 2640 Leytonstone Dr Unit 353
- 4745 N Elizabeth Harbor Dr
- 2432 Gum Rd
- 2806 Baldwin Dr
- 2808 Baldwin Dr
- 2317 Alcott Way
- 2888 Baldwin Dr
- 2335 Whitman St
- 4217 Madrid Place
- 2448 Whitman St
- 2428 Taylorwood Blvd
- 2916 Taylor Rd
- 19.5AC Portsmouth Blvd
- .29ac Coffman Blvd
- 4409 Anchor Bend Ct
