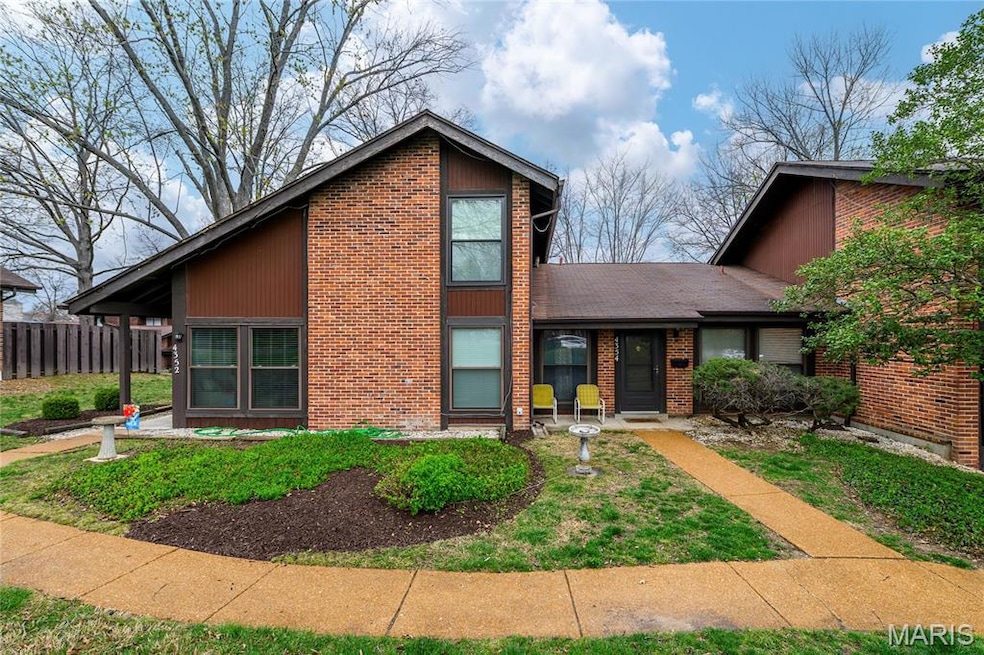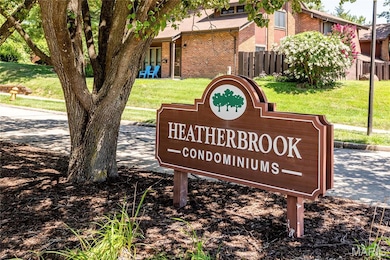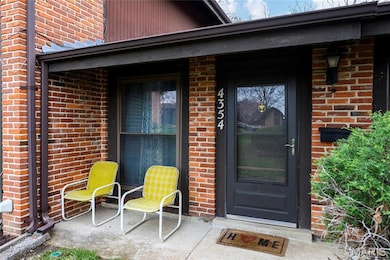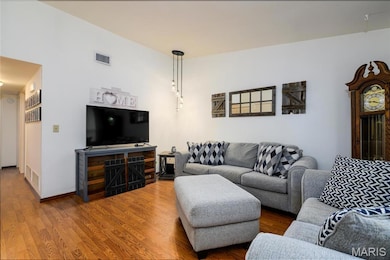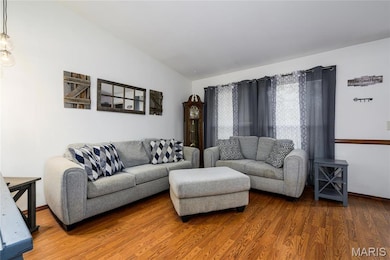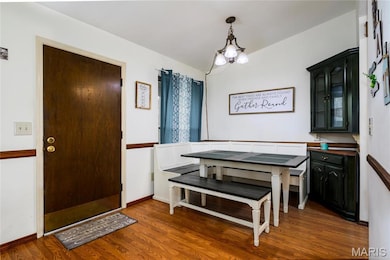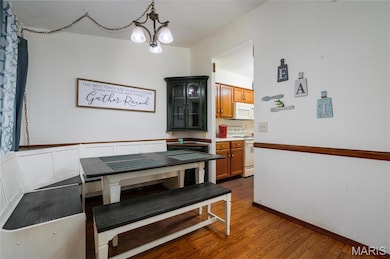
4354 Humber Cir Saint Louis, MO 63129
Mehlville NeighborhoodHighlights
- Traditional Architecture
- Breakfast Room
- Patio
- Wood Flooring
- Brick Veneer
- Living Room
About This Home
As of June 2025Just in time for summer and pool life!!!!! Don’t miss this affordable and inviting 3 bedroom, 1 bath condo in the sought-after Heatherbrook Community of South County! The first-floor unit offers a bright and airy living room with vaulted ceilings, kitchen and adorable breakfast area, in unit laundry and two rooms that open to a private patio through sliding glass doors- perfect for relaxing or barbecuing for your friends. Enjoy the convenience of two covered parking spots right outside your door, and fantastic community amenities, including a clubhouse, pool, landscaping, snow removal, trash, water and more! Located just minutes from hwy access, shopping, restaurants, hospitals, this is a wonderful opportunity to own instead of rent! County occupancy has been passed. Move in and ready to go! Amazing investor opportunity! Schedule your showings today!!!
Last Agent to Sell the Property
Coldwell Banker Realty - Gundaker License #2015010259 Listed on: 04/01/2025

Property Details
Home Type
- Condominium
Est. Annual Taxes
- $1,457
Year Built
- Built in 1973
HOA Fees
- $330 Monthly HOA Fees
Home Design
- Traditional Architecture
- Brick Veneer
Interior Spaces
- 864 Sq Ft Home
- 1-Story Property
- Window Treatments
- Living Room
- Breakfast Room
Kitchen
- Dishwasher
- Disposal
Flooring
- Wood
- Carpet
Bedrooms and Bathrooms
- 3 Bedrooms
- 1 Full Bathroom
Laundry
- Dryer
- Washer
Parking
- 2 Parking Spaces
- 2 Carport Spaces
- Additional Parking
- Assigned Parking
Schools
- Blades Elem. Elementary School
- Bernard Middle School
- Oakville Sr. High School
Additional Features
- Patio
- Forced Air Heating and Cooling System
Community Details
- Association fees include clubhouse, insurance, ground maintenance, maintenance parking/roads, pool, snow removal, trash, water
Listing and Financial Details
- Assessor Parcel Number 29J-21-1064
Ownership History
Purchase Details
Home Financials for this Owner
Home Financials are based on the most recent Mortgage that was taken out on this home.Purchase Details
Home Financials for this Owner
Home Financials are based on the most recent Mortgage that was taken out on this home.Purchase Details
Similar Homes in Saint Louis, MO
Home Values in the Area
Average Home Value in this Area
Purchase History
| Date | Type | Sale Price | Title Company |
|---|---|---|---|
| Warranty Deed | -- | Title Partners | |
| Personal Reps Deed | $113,000 | Elite Title Company Llc | |
| Interfamily Deed Transfer | -- | None Available |
Mortgage History
| Date | Status | Loan Amount | Loan Type |
|---|---|---|---|
| Previous Owner | $110,953 | FHA | |
| Previous Owner | $25,000 | Future Advance Clause Open End Mortgage | |
| Previous Owner | $60,000 | Credit Line Revolving |
Property History
| Date | Event | Price | Change | Sq Ft Price |
|---|---|---|---|---|
| 06/20/2025 06/20/25 | Sold | -- | -- | -- |
| 05/28/2025 05/28/25 | Pending | -- | -- | -- |
| 05/23/2025 05/23/25 | For Sale | $129,500 | 0.0% | $150 / Sq Ft |
| 04/27/2025 04/27/25 | Pending | -- | -- | -- |
| 04/24/2025 04/24/25 | For Sale | $129,500 | -3.7% | $150 / Sq Ft |
| 04/13/2025 04/13/25 | Off Market | -- | -- | -- |
| 04/01/2025 04/01/25 | For Sale | $134,500 | +44.8% | $156 / Sq Ft |
| 03/10/2025 03/10/25 | Off Market | -- | -- | -- |
| 10/01/2021 10/01/21 | Sold | -- | -- | -- |
| 07/28/2021 07/28/21 | Pending | -- | -- | -- |
| 07/22/2021 07/22/21 | For Sale | $92,900 | -- | $108 / Sq Ft |
Tax History Compared to Growth
Tax History
| Year | Tax Paid | Tax Assessment Tax Assessment Total Assessment is a certain percentage of the fair market value that is determined by local assessors to be the total taxable value of land and additions on the property. | Land | Improvement |
|---|---|---|---|---|
| 2024 | $1,457 | $21,430 | $2,620 | $18,810 |
| 2023 | $1,457 | $21,430 | $2,620 | $18,810 |
| 2022 | $1,267 | $18,920 | $4,100 | $14,820 |
| 2021 | $1,226 | $18,920 | $4,100 | $14,820 |
| 2020 | $1,073 | $15,700 | $3,290 | $12,410 |
| 2019 | $1,070 | $15,700 | $3,290 | $12,410 |
| 2018 | $993 | $13,130 | $1,730 | $11,400 |
| 2017 | $992 | $13,130 | $1,730 | $11,400 |
| 2016 | $867 | $10,960 | $2,300 | $8,660 |
| 2015 | $797 | $10,960 | $2,300 | $8,660 |
| 2014 | $895 | $12,630 | $3,590 | $9,040 |
Agents Affiliated with this Home
-
Sue Ragsdale

Seller's Agent in 2025
Sue Ragsdale
Coldwell Banker Realty - Gundaker
(314) 304-7397
6 in this area
97 Total Sales
-
Sam Hall

Buyer's Agent in 2025
Sam Hall
Dielmann Sotheby's International Realty
(314) 596-8069
3 in this area
393 Total Sales
-
T
Seller's Agent in 2021
Thomas Goettelmann
Berkshire Hathway Home Services
-
J
Buyer's Agent in 2021
Joan Lenz
Coldwell Banker Realty - Gundaker
Map
Source: MARIS MLS
MLS Number: MIS25014209
APN: 29J-21-1064
- 1084 Mersey Bend Dr Unit F
- 4363 Tavistock Cir Unit 22C
- 4351 Chateau de Ville Dr Unit H
- 4347 Chateau de Ville Dr Unit D
- 4351 Chateau de Ville Dr Unit D
- 4353 Chateau de Ville Dr Unit A
- 4294 Chateau de Ville Dr Unit G
- 1207 Saltash Ct
- 9 Berview Cir Unit H
- 1 Berview Cir Unit B
- 2 Berview Cir Unit H
- 4227 Forder Heights Dr
- 3228 Hedgetree Ln
- 4712 Mehl Ave
- 1015 Adworth Dr Unit F
- 3153 Sunrise Ln
- 2 Nottingham at Langeneckert Farms Estates
- 2 Maple Expanded at Langeneckert Farms Estates
- 2 Sequoia at Langeneckert Farms Estates
- 2 Pin Oak at Langeneckert Farms Estates
