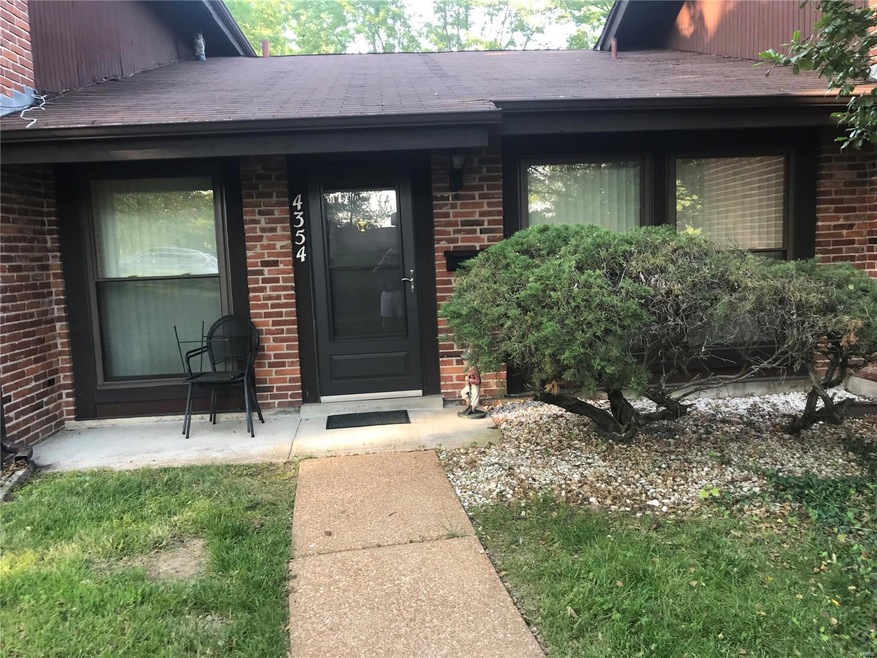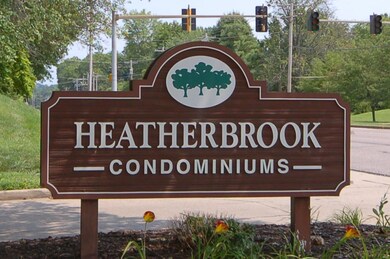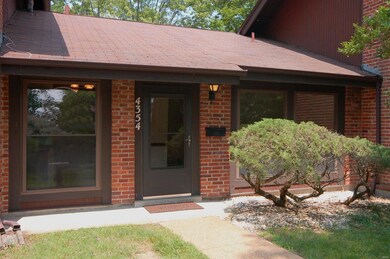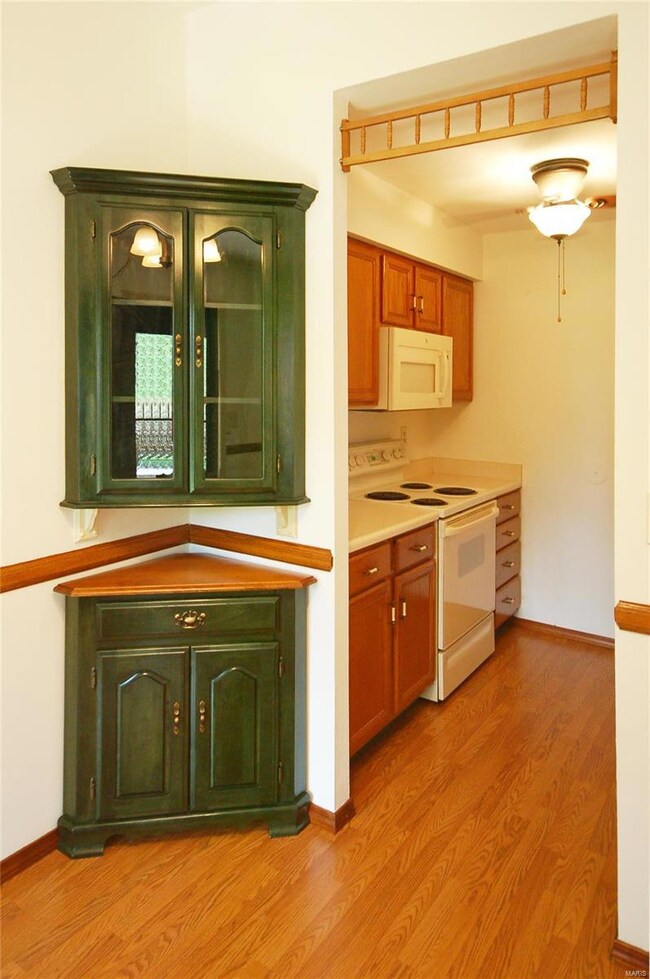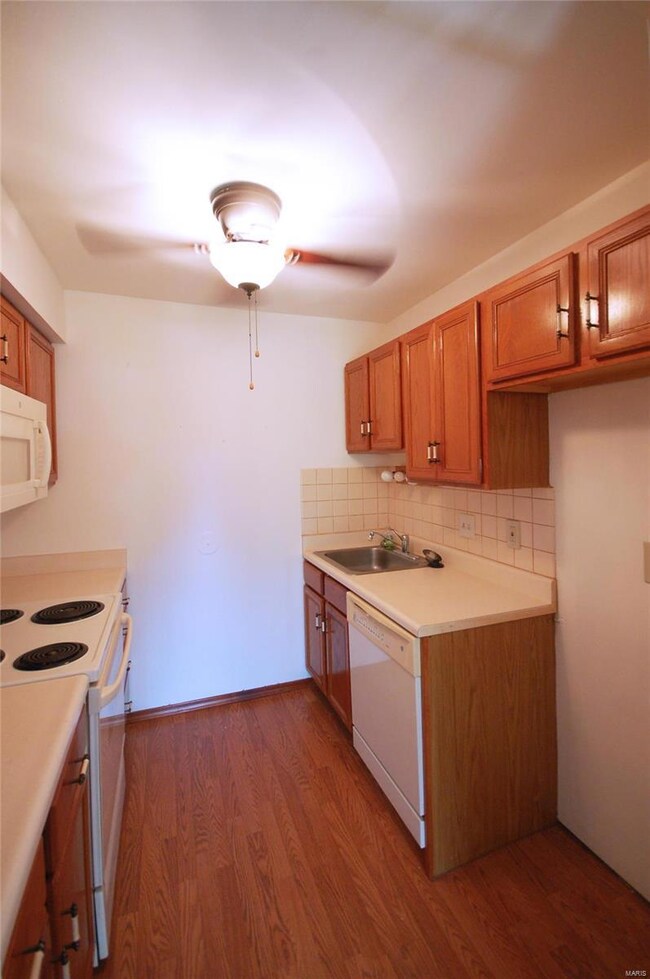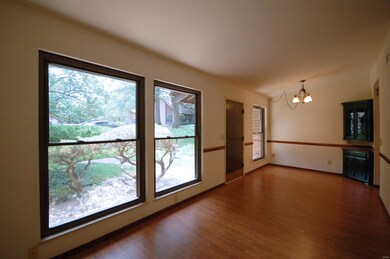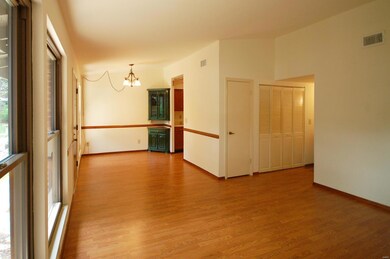
4354 Humber Cir Saint Louis, MO 63129
Mehlville NeighborhoodHighlights
- In Ground Pool
- Vaulted Ceiling
- Ground Level Unit
- Property is near public transit
- Traditional Architecture
- Brick Veneer
About This Home
As of October 2021Welcome home to the popular Heatherbrook Condominium Community. This well maintained 3 bedroom, 1 Bath Villa has been freshly painted and sports new carpeting. Two sliding doors from the back bedrooms lead to a privacy fenced in patio where you can enjoy your coffee in the morning and/or bar-be-que in the afternoon. There are two, conveniently located, covered parking spaces included
(very rare in this complex and if you only need one, you can rent/sell the other). There is a community pool and tennis courts within walking distance of 4354 Humber Circle Dr! This is a great location with quick access to highways 270 & 55 and close to plenty of shopping and restaurants (near the South County Shopping Center). The furnace and A/C have just been serviced for you. Schedule your showing today!
Last Agent to Sell the Property
Thomas Goettelmann
Berkshire Hathaway HomeServices Select Properties License #2019037215 Listed on: 07/22/2021

Last Buyer's Agent
Joan Lenz
Coldwell Banker Realty - Gundaker License #1999056385

Property Details
Home Type
- Condominium
Est. Annual Taxes
- $1,457
Year Built
- Built in 1973
Lot Details
- Fenced
Home Design
- Traditional Architecture
- Villa
- Brick Veneer
- Slab Foundation
- Vinyl Siding
Interior Spaces
- 864 Sq Ft Home
- 1-Story Property
- Vaulted Ceiling
- Ceiling Fan
- Window Treatments
- Sliding Doors
- Combination Dining and Living Room
- Partially Carpeted
Kitchen
- Dishwasher
- Disposal
Bedrooms and Bathrooms
- 3 Main Level Bedrooms
- 1 Full Bathroom
Laundry
- Laundry on main level
- Washer and Dryer Hookup
Home Security
Parking
- 2 Carport Spaces
- Assigned Parking
Outdoor Features
- In Ground Pool
- Patio
Location
- Ground Level Unit
- Property is near public transit
Schools
- Beasley Elem. Elementary School
- Bernard Middle School
- Mehlville High School
Utilities
- Cooling System Powered By Gas
- Forced Air Heating System
- Heating System Uses Gas
- Gas Water Heater
Listing and Financial Details
- Assessor Parcel Number 29J-21-1064
Community Details
Recreation
- Tennis Courts
Additional Features
- 138 Units
- Fire and Smoke Detector
Ownership History
Purchase Details
Home Financials for this Owner
Home Financials are based on the most recent Mortgage that was taken out on this home.Purchase Details
Similar Homes in Saint Louis, MO
Home Values in the Area
Average Home Value in this Area
Purchase History
| Date | Type | Sale Price | Title Company |
|---|---|---|---|
| Personal Reps Deed | $113,000 | Elite Title Company Llc | |
| Interfamily Deed Transfer | -- | None Available |
Mortgage History
| Date | Status | Loan Amount | Loan Type |
|---|---|---|---|
| Open | $110,953 | FHA | |
| Previous Owner | $25,000 | Future Advance Clause Open End Mortgage | |
| Previous Owner | $60,000 | Credit Line Revolving |
Property History
| Date | Event | Price | Change | Sq Ft Price |
|---|---|---|---|---|
| 05/28/2025 05/28/25 | Pending | -- | -- | -- |
| 05/23/2025 05/23/25 | For Sale | $129,500 | 0.0% | $150 / Sq Ft |
| 04/27/2025 04/27/25 | Pending | -- | -- | -- |
| 04/24/2025 04/24/25 | For Sale | $129,500 | -3.7% | $150 / Sq Ft |
| 04/13/2025 04/13/25 | Off Market | -- | -- | -- |
| 04/01/2025 04/01/25 | For Sale | $134,500 | +44.8% | $156 / Sq Ft |
| 03/10/2025 03/10/25 | Off Market | -- | -- | -- |
| 10/01/2021 10/01/21 | Sold | -- | -- | -- |
| 07/28/2021 07/28/21 | Pending | -- | -- | -- |
| 07/22/2021 07/22/21 | For Sale | $92,900 | -- | $108 / Sq Ft |
Tax History Compared to Growth
Tax History
| Year | Tax Paid | Tax Assessment Tax Assessment Total Assessment is a certain percentage of the fair market value that is determined by local assessors to be the total taxable value of land and additions on the property. | Land | Improvement |
|---|---|---|---|---|
| 2023 | $1,457 | $21,430 | $2,620 | $18,810 |
| 2022 | $1,267 | $18,920 | $4,100 | $14,820 |
| 2021 | $1,226 | $18,920 | $4,100 | $14,820 |
| 2020 | $1,073 | $15,700 | $3,290 | $12,410 |
| 2019 | $1,070 | $15,700 | $3,290 | $12,410 |
| 2018 | $993 | $13,130 | $1,730 | $11,400 |
| 2017 | $992 | $13,130 | $1,730 | $11,400 |
| 2016 | $867 | $10,960 | $2,300 | $8,660 |
| 2015 | $797 | $10,960 | $2,300 | $8,660 |
| 2014 | $895 | $12,630 | $3,590 | $9,040 |
Agents Affiliated with this Home
-
Sue Ragsdale

Seller's Agent in 2025
Sue Ragsdale
Coldwell Banker Realty - Gundaker
(314) 304-7397
6 in this area
98 Total Sales
-

Seller's Agent in 2021
Thomas Goettelmann
Berkshire Hathway Home Services
(314) 795-7931
-

Buyer's Agent in 2021
Joan Lenz
Coldwell Banker Realty - Gundaker
(314) 277-8067
Map
Source: MARIS MLS
MLS Number: MIS21039715
APN: 29J-21-1064
- 4354 Humber Cir
- 1090 Mersey Bend Dr Unit F
- 1051 Mersey Bend Dr Unit F
- 4361 Tavistock Cir Unit 22D
- 1050 Humber Cir Unit 15B
- 4351 Chateau de Ville Dr Unit D
- 4334 Chateau de Ville Dr Unit 11A
- 4298 Chateau de Ville Dr Unit A
- 4290 Chateau de Ville Dr Unit G
- 4300 Forder Gardens Place Unit J
- 4108 Forder Valley Dr
- 9 Berview Cir Unit H
- 1 Berview Cir Unit B
- 31 Berview Cir Unit H
- 4547 Mellowlight Dr
- 4826 Mehl Ave
- 4222 Aqua Ridge Dr
- 4602 Esther Dr
- 4854 Mehl Ave
- 4829 Lowndes Dr
