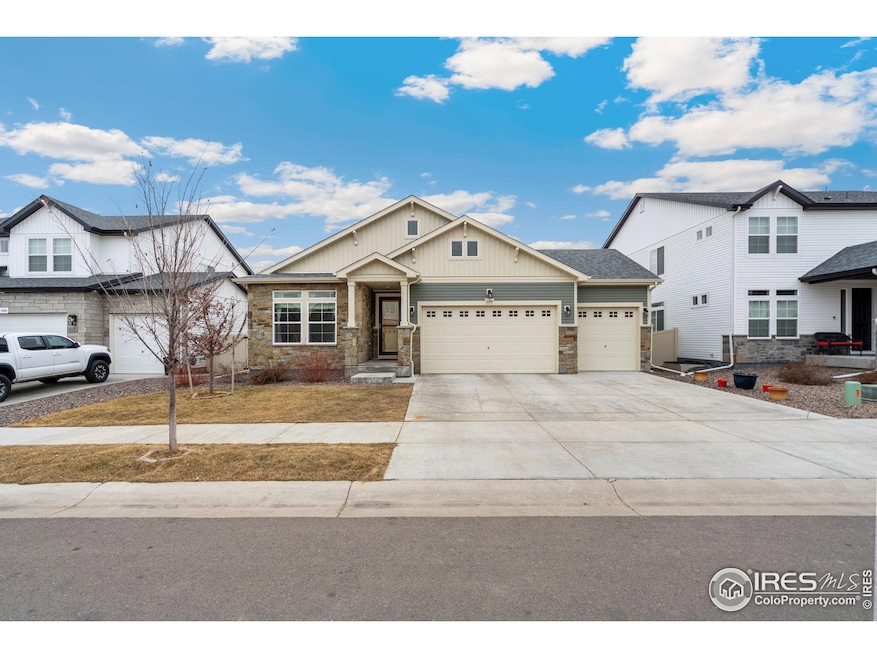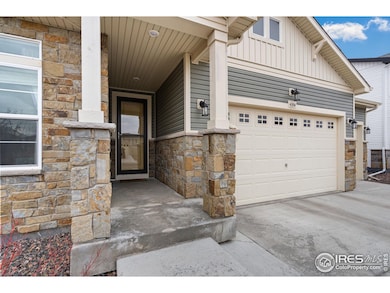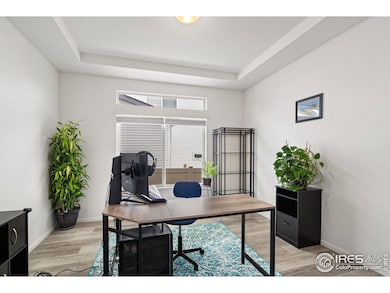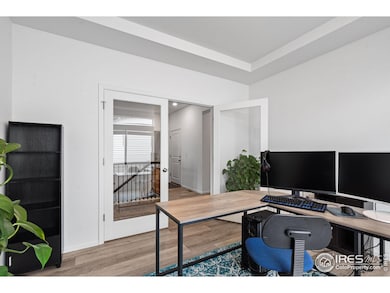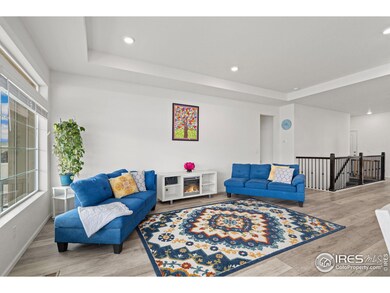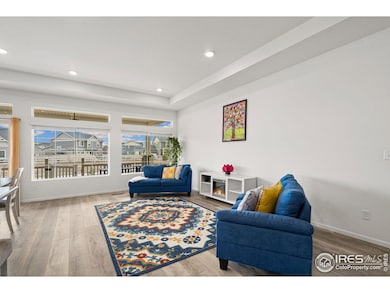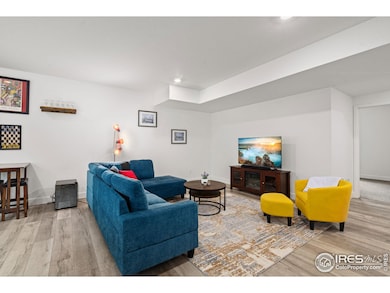4354 Lacewood Ln Johnstown, CO 80534
Estimated payment $4,109/month
Highlights
- Gated Community
- Open Floorplan
- No HOA
- City View
- Contemporary Architecture
- Community Pool
About This Home
Take advantage of a $25,000 price adjustment, which could be used toward a 3/2/1 mortgage buydown-making this the perfect time to own this stunning 4-bedroom, 3-bath ranch-style home.Built by Oakwood Homes and packed with thoughtful upgrades, this beautifully maintained home features an oversized 3-car tandem garage, solar panels for incredible energy savings (summer electric bills are nearly zero), and a fully landscaped yard that backs to peaceful neighborhood open space.Step outside to your private oasis complete with raised garden beds, a covered back patio with ceiling fan, and a cozy fire pit sitting area. Inside, the open and light-filled floor plan includes a main-floor study with elegant French doors.Located just blocks from Riverview PK-8 School, this home gives you direct access to an array of neighborhood amenities, including two pools, a clubhouse, fitness center, multiple parks and playgrounds, a disc golf course, and scenic walking trails. Plus, the home has been pre-inspected for your peace of mind. This is Colorado living at its best-schedule your private showing today!
Home Details
Home Type
- Single Family
Est. Annual Taxes
- $7,485
Year Built
- Built in 2020
Lot Details
- 6,534 Sq Ft Lot
- North Facing Home
- Vinyl Fence
- Level Lot
- Sprinkler System
Parking
- 3 Car Attached Garage
- Driveway Level
Home Design
- Contemporary Architecture
- Wood Frame Construction
- Composition Roof
- Stone
Interior Spaces
- 3,685 Sq Ft Home
- 1-Story Property
- Open Floorplan
- Ceiling Fan
- Window Treatments
- Home Office
- Luxury Vinyl Tile Flooring
- City Views
- Basement Fills Entire Space Under The House
- Laundry on main level
Kitchen
- Eat-In Kitchen
- Double Oven
- Gas Oven or Range
- Microwave
- Dishwasher
- Kitchen Island
Bedrooms and Bathrooms
- 4 Bedrooms
- Split Bedroom Floorplan
- Walk-In Closet
- Primary bathroom on main floor
- Walk-in Shower
Schools
- Riverview Pk-8 Elementary And Middle School
- Mountain View High School
Additional Features
- Garage doors are at least 85 inches wide
- Patio
- Forced Air Heating and Cooling System
Listing and Financial Details
- Assessor Parcel Number R1673205
Community Details
Overview
- No Home Owners Association
- Association fees include common amenities, management
- Built by Oakwood Homes
- Thompson River Ranch Subdivision
Recreation
- Community Playground
- Community Pool
- Park
- Hiking Trails
Security
- Gated Community
Map
Home Values in the Area
Average Home Value in this Area
Tax History
| Year | Tax Paid | Tax Assessment Tax Assessment Total Assessment is a certain percentage of the fair market value that is determined by local assessors to be the total taxable value of land and additions on the property. | Land | Improvement |
|---|---|---|---|---|
| 2025 | $7,485 | $40,086 | $6,439 | $33,647 |
| 2024 | $7,214 | $40,086 | $6,439 | $33,647 |
| 2022 | $6,104 | $32,623 | $6,679 | $25,944 |
| 2021 | $1,593 | $8,616 | $6,871 | $1,745 |
| 2020 | $13 | $41 | $41 | $0 |
Property History
| Date | Event | Price | Change | Sq Ft Price |
|---|---|---|---|---|
| 06/05/2025 06/05/25 | Price Changed | $660,000 | -3.6% | $179 / Sq Ft |
| 04/28/2025 04/28/25 | Price Changed | $685,000 | -2.1% | $186 / Sq Ft |
| 03/13/2025 03/13/25 | For Sale | $700,000 | -- | $190 / Sq Ft |
Purchase History
| Date | Type | Sale Price | Title Company |
|---|---|---|---|
| Special Warranty Deed | $608,501 | None Listed On Document |
Mortgage History
| Date | Status | Loan Amount | Loan Type |
|---|---|---|---|
| Open | $598,501 | New Conventional |
Source: IRES MLS
MLS Number: 1028384
APN: 85231-24-011
- 3669 Riverwalk Cir
- 3673 Crestwood Ln
- 3674 Crestwood Ln
- 3663 Driftwood Dr
- 3836 Sprucewood Dr
- 4203 Lacewood Ln
- 4393 Alderwood Dr
- 4381 Alderwood Dr
- 3892 Sprucewood Dr
- 4403 Alderwood Dr
- 3620 Candlewood Dr
- 3944 Desertwood Ct
- 4107 Greenwood Ln
- 4385 Elkwood Ct
- 4373 Elkwood Ct
- 4361 Elkwood Ct
- 4397 Elkwood Ct
- Alexandrite Plan at Thompson River Ranch
- Coral II Plan at Thompson River Ranch
- Tourmaline Plan at Thompson River Ranch
- 4660 Wildwood Way
- 4124 Watercress Dr Unit 1
- 5079 Ridgewood Dr
- 3485 Maplewood Ln
- 3824 Blackwood Ln
- 4430 Ronald Reagan Blvd
- 4590 Trade St
- 5070 Exposition Dr
- 5150 Ronald Reagan Blvd Unit 2214.1411590
- 5150 Ronald Reagan Blvd Unit 2304.1411587
- 5150 Ronald Reagan Blvd Unit 1314.1411591
- 5150 Ronald Reagan Blvd Unit 1308.1411589
- 5150 Ronald Reagan Blvd Unit 2316.1411588
- 5150 Ronald Reagan Blvd Unit 2223.1408049
- 5150 Ronald Reagan Blvd Unit 1316.1408053
- 5150 Ronald Reagan Blvd Unit 1112.1408052
- 5150 Ronald Reagan Blvd Unit 2201.1408051
- 5150 Ronald Reagan Blvd
- 2530 Bearberry Ln
- 2105 Hopper Ln
