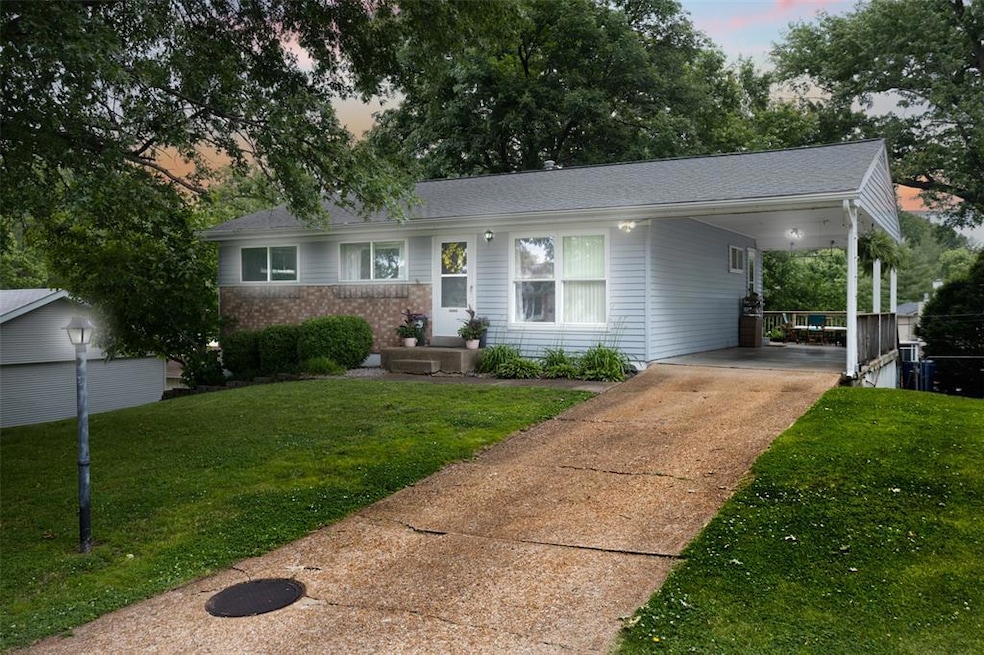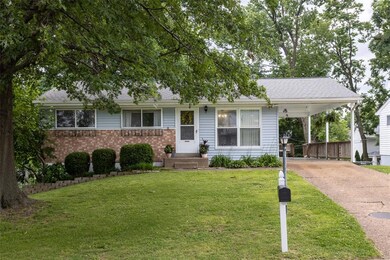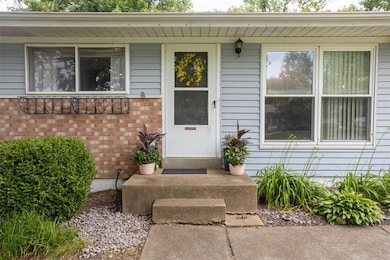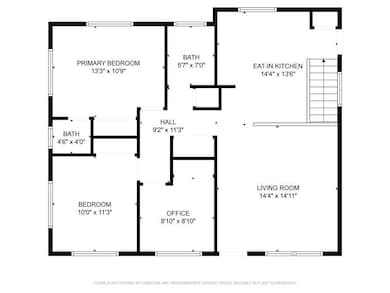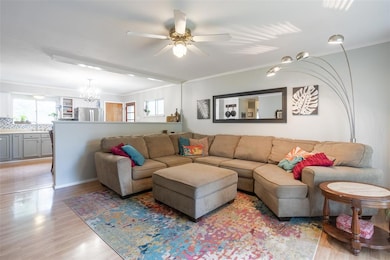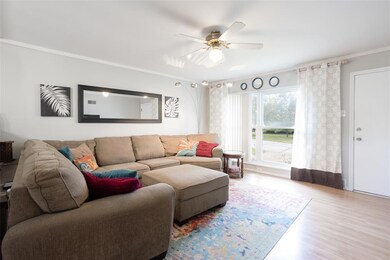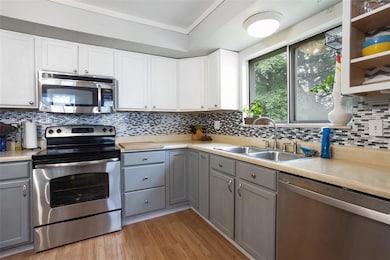
4354 Martyridge Dr Saint Louis, MO 63129
Mehlville NeighborhoodHighlights
- Deck
- Traditional Architecture
- Private Yard
- Recreation Room
- Wood Flooring
- No HOA
About This Home
As of July 2025NEW OFFER DEADLINE: 11:59p, SAT, 5/31 WITH AN ACCEPTANCE DEADLINE OF SUNDAY, 6/1 AT 11a.
Welcome to this charming 4-bedroom, 1.5-bath ranch in the heart of Oakville! Ideally located with quick access to highways, shopping, dining, and schools, this home offers comfort, convenience & affordable living! Step inside to find a light-filled living area with a functional open floor plan flowing seamlessly into the kitchen & breakfast room. The eat-in kitchen provides ample space for family meals, and showcases SS appliances, backsplash and plenty of cabinet & counter space. Three bedrooms including a primary with half bath, & an updated hall bath complete the main level. The walk-out finished lower level adds valuable living space featuring a rec room, 4th bedroom with egress window, and a flex room perfect for home office, play room or gym. Enjoy outdoor living in the private, gently rolling backyard—ideal for entertaining, gardening, or play. Whether you're a first-time buyer, downsizing, or looking for a move-in ready home with potential, this property checks all the boxes. Don't miss your chance to make this Oakville gem yours!
Last Agent to Sell the Property
Keller Williams Realty St. Louis License #2007005771 Listed on: 05/29/2025

Home Details
Home Type
- Single Family
Est. Annual Taxes
- $2,571
Year Built
- Built in 1959
Lot Details
- 8,647 Sq Ft Lot
- Private Yard
- Back Yard
Home Design
- Traditional Architecture
- Brick Veneer
- Architectural Shingle Roof
- Aluminum Siding
Interior Spaces
- 1-Story Property
- Family Room
- Breakfast Room
- Recreation Room
- Bonus Room
- Storm Doors
Kitchen
- Dishwasher
- Disposal
Flooring
- Wood
- Carpet
- Laminate
Bedrooms and Bathrooms
- 4 Bedrooms
Partially Finished Basement
- Basement Ceilings are 8 Feet High
- Rough-In Basement Bathroom
- Basement Window Egress
Parking
- 1 Parking Space
- 1 Attached Carport Space
- Off-Street Parking
Outdoor Features
- Deck
- Covered Patio or Porch
- Shed
Schools
- Beasley Elem. Elementary School
- Bernard Middle School
- Oakville Sr. High School
Utilities
- Forced Air Heating and Cooling System
Community Details
- No Home Owners Association
Listing and Financial Details
- Assessor Parcel Number 30H-12-0240
Ownership History
Purchase Details
Home Financials for this Owner
Home Financials are based on the most recent Mortgage that was taken out on this home.Purchase Details
Home Financials for this Owner
Home Financials are based on the most recent Mortgage that was taken out on this home.Purchase Details
Home Financials for this Owner
Home Financials are based on the most recent Mortgage that was taken out on this home.Purchase Details
Home Financials for this Owner
Home Financials are based on the most recent Mortgage that was taken out on this home.Similar Homes in Saint Louis, MO
Home Values in the Area
Average Home Value in this Area
Purchase History
| Date | Type | Sale Price | Title Company |
|---|---|---|---|
| Warranty Deed | -- | None Listed On Document | |
| Warranty Deed | $159,900 | Ort | |
| Warranty Deed | $145,900 | -- | |
| Warranty Deed | $121,900 | -- |
Mortgage History
| Date | Status | Loan Amount | Loan Type |
|---|---|---|---|
| Open | $252,700 | New Conventional | |
| Previous Owner | $142,704 | FHA | |
| Previous Owner | $150,884 | FHA | |
| Previous Owner | $157,731 | FHA | |
| Previous Owner | $116,720 | New Conventional | |
| Previous Owner | $118,243 | No Value Available | |
| Closed | $116,720 | No Value Available |
Property History
| Date | Event | Price | Change | Sq Ft Price |
|---|---|---|---|---|
| 07/14/2025 07/14/25 | Sold | -- | -- | -- |
| 06/01/2025 06/01/25 | Pending | -- | -- | -- |
| 05/29/2025 05/29/25 | For Sale | $235,000 | -- | $130 / Sq Ft |
Tax History Compared to Growth
Tax History
| Year | Tax Paid | Tax Assessment Tax Assessment Total Assessment is a certain percentage of the fair market value that is determined by local assessors to be the total taxable value of land and additions on the property. | Land | Improvement |
|---|---|---|---|---|
| 2024 | $2,571 | $38,140 | $8,990 | $29,150 |
| 2023 | $2,571 | $38,140 | $8,990 | $29,150 |
| 2022 | $2,027 | $30,530 | $10,620 | $19,910 |
| 2021 | $1,962 | $30,530 | $10,620 | $19,910 |
| 2020 | $1,941 | $28,730 | $10,620 | $18,110 |
| 2019 | $1,935 | $28,730 | $10,620 | $18,110 |
| 2018 | $1,834 | $24,570 | $6,860 | $17,710 |
| 2017 | $1,832 | $24,570 | $6,860 | $17,710 |
| 2016 | $1,600 | $20,540 | $6,860 | $13,680 |
| 2015 | $1,470 | $20,540 | $6,860 | $13,680 |
| 2014 | $1,580 | $21,890 | $6,080 | $15,810 |
Agents Affiliated with this Home
-
Nathan Pfitzer

Seller's Agent in 2025
Nathan Pfitzer
Keller Williams Realty St. Louis
(314) 440-6954
15 in this area
259 Total Sales
-
Lauren Risley

Buyer's Agent in 2025
Lauren Risley
Keller Williams Realty St. Louis
(314) 517-3165
13 in this area
524 Total Sales
Map
Source: MARIS MLS
MLS Number: MIS25034589
APN: 30H-12-0240
- 4330 Martyridge Ct
- 167 Cherbourg Dr
- 4322 Martyridge Dr
- 4460 Telegraph Rd
- 341 Pegasus Dr
- 2560 Grayland Walk
- 231 Freeman Dr
- 199 Tapestry Dr
- 4132 Pasco Dr
- 215 Martigney Dr
- 71 Oakwood Ln
- 117 E Donaldson Dr
- 5443 Langsworth Dr
- 525 Fairwick Dr
- 139 E Marseille Dr
- 342 Burncoate Dr
- 2664 Victron Dr
- 5171 Mild Dr
- 712 Aqua Ridge Dr
- 700 Kaywood Ln
