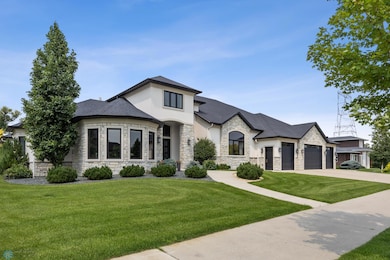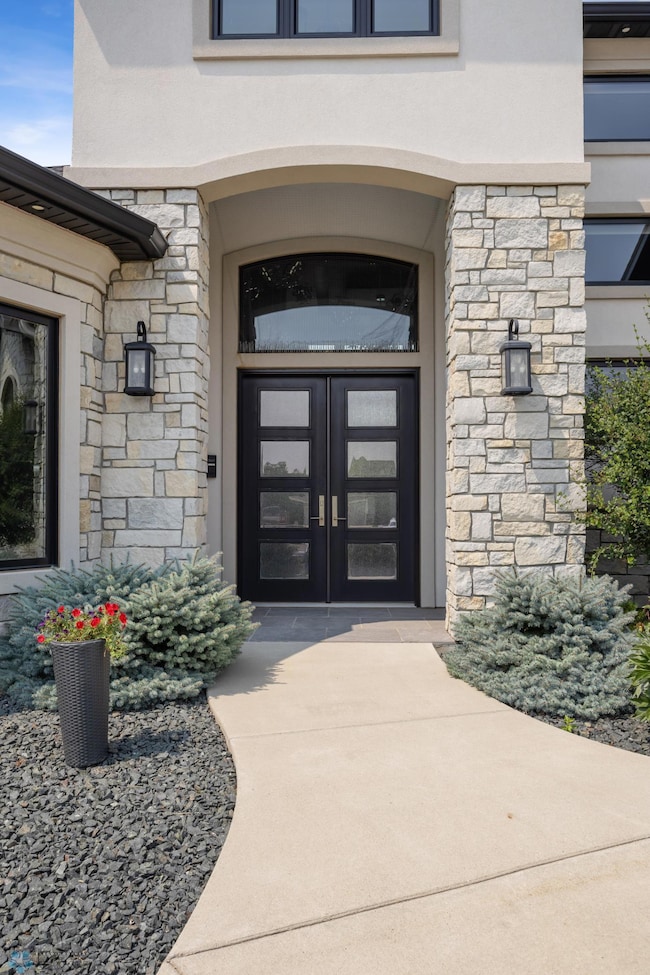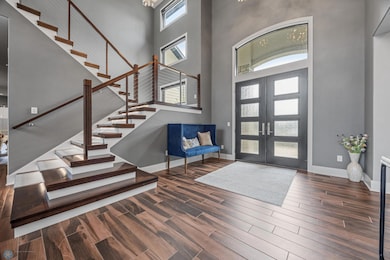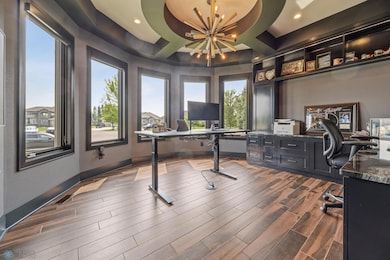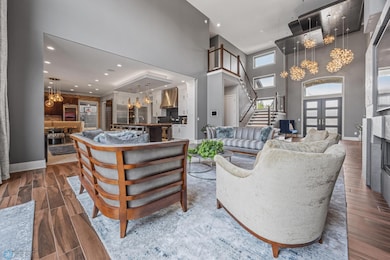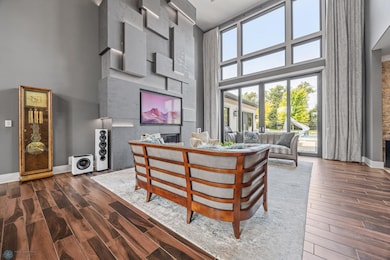4355 66th St S Fargo, ND 58104
Osgood NeighborhoodEstimated payment $23,697/month
Highlights
- Beach Access
- River Front
- 45,172 Sq Ft lot
- Heated Pool
- Multiple Garages
- Living Room with Fireplace
About This Home
One of a Kind, SPECTACULAR 2 story home on the Sheyenne River in Osgood Addition ! Attention to Detail throughout, thoughtfully designed for Family living and Entertaining with comfort, healthy lifestyle and Luxury in mind! Completely Accessible, no stairs into the house or on the main floor, 5' Hallways, 3'8" doors, Elevator and 4 rooms equipped with overhead Patient lifts. Immaculate maintained inside and out. From the Fabulous River Lot w/ Mature trees and Privacy to the wonderful Design and layout, you'll feel the Quality and Craftsmanship of Dietrich Homes. The List is long: 20' x 45' outdoor pool w/swim up bar, outdoor kitchen & TV, sprawling Patio, basketball court, fire pit and Wonderful Outdoor Dining area. Main floor Master Bedroom Suite w/Custom walk in , tile shower, double Vanities, beautiful WIC, adjacent Michael Phelps workout/Therapy Pool. Large Foyer opens up to the Spacious Great room w/20' ceilings that overlook the magnificent backyard. Open, fun and Classy kitchen with easy access to Dining Room , Pantry, Wet Bar and steps away from the indoor Sports Court 19' x 20' w/20' ceilings. 14' x 22' Laundry room directly off the 4 Car Heated/finished Garage! 5 bedrooms, 7 bathrooms and Bonus Bunkbed room. Every Bedroom has it's own Bathroom, deep windows provide beautiful Natural lighting, Four Season 21' x 26' room w/wet bar/grill floor heat, two window walls w/ screens. Pictures tell the story from the fabulous lot and neighborhood to the Custom , Classy and functional design this Truly a first Wonderful place to call home !!
Home Details
Home Type
- Single Family
Est. Annual Taxes
- $33,928
Year Built
- Built in 2016
Lot Details
- 1.04 Acre Lot
- Lot Dimensions are 140 x 371
- River Front
- Vinyl Fence
- Many Trees
HOA Fees
- $10 Monthly HOA Fees
Parking
- 4 Car Attached Garage
- Multiple Garages
- Heated Garage
- Insulated Garage
- Garage Door Opener
Home Design
- Metal Siding
Interior Spaces
- 8,187 Sq Ft Home
- 2-Story Property
- Wet Bar
- Gas Fireplace
- Mud Room
- Entrance Foyer
- Great Room
- Family Room
- Living Room with Fireplace
- 3 Fireplaces
- Dining Room
- Den
- Bonus Room
- Storage Room
- Laundry Room
- Utility Room
- Utility Room Floor Drain
- Home Gym
- Radiant Floor
Kitchen
- Walk-In Pantry
- Cooktop
- Microwave
- Dishwasher
- Stainless Steel Appliances
- Disposal
Bedrooms and Bathrooms
- 5 Bedrooms
- Primary Bedroom on Main
- En-Suite Bathroom
Basement
- Crawl Space
- Basement Storage
Accessible Home Design
- Accessible Elevator Installed
- Roll-in Shower
- Wheelchair Access
- Accessible Entrance
- Stepless Entry
- Smart Technology
Pool
- Heated Pool
- Outdoor Pool
Outdoor Features
- Beach Access
- Sport Court
- Patio
Utilities
- Forced Air Heating and Cooling System
- Boiler Heating System
- Underground Utilities
- 200+ Amp Service
- Gas Water Heater
Community Details
- Osgood Home Owners Assoc Association, Phone Number (701) 388-6869
- Osgood First Additon Subdivision
Listing and Financial Details
- Assessor Parcel Number 01702002091000
Map
Home Values in the Area
Average Home Value in this Area
Tax History
| Year | Tax Paid | Tax Assessment Tax Assessment Total Assessment is a certain percentage of the fair market value that is determined by local assessors to be the total taxable value of land and additions on the property. | Land | Improvement |
|---|---|---|---|---|
| 2024 | $38,423 | $1,398,800 | $86,250 | $1,312,550 |
| 2023 | $31,547 | $1,140,450 | $97,550 | $1,042,900 |
| 2022 | $29,577 | $1,018,250 | $97,550 | $920,700 |
| 2021 | $28,597 | $974,400 | $97,550 | $876,850 |
| 2020 | $28,182 | $974,400 | $97,550 | $876,850 |
| 2019 | $28,151 | $974,400 | $71,700 | $902,700 |
| 2018 | $20,978 | $692,100 | $71,700 | $620,400 |
| 2017 | $7,056 | $133,400 | $71,700 | $61,700 |
| 2016 | $5,315 | $50,150 | $50,150 | $0 |
| 2015 | $4,199 | $32,950 | $32,950 | $0 |
| 2014 | $4,263 | $32,950 | $32,950 | $0 |
| 2013 | $4,306 | $32,950 | $32,950 | $0 |
Property History
| Date | Event | Price | List to Sale | Price per Sq Ft |
|---|---|---|---|---|
| 09/03/2025 09/03/25 | For Sale | $3,950,000 | -- | $482 / Sq Ft |
Purchase History
| Date | Type | Sale Price | Title Company |
|---|---|---|---|
| Quit Claim Deed | -- | None Listed On Document | |
| Quit Claim Deed | -- | None Available | |
| Interfamily Deed Transfer | -- | None Available | |
| Warranty Deed | -- | -- |
Mortgage History
| Date | Status | Loan Amount | Loan Type |
|---|---|---|---|
| Previous Owner | $1,473,800 | Commercial |
Source: NorthstarMLS
MLS Number: 6779537
APN: 01-7020-02091-000
- 4337 66th St S
- 6511 Osgood Pkwy S
- 6976 65th St S
- 7108 65th St S
- 7018 65th St S
- 6965 65th St S
- 6977 65th St S
- 6988 65th St S
- 7114 65th St S
- 6970 65th St S
- 6971 65th St S
- 7024 65th St S
- 7036 65th St S
- 7102 65th St S
- 7030 65th St S
- 7006 65th St S
- 6982 65th St S
- 7120 65th St S
- 6994 65th St S
- 7012 65th St S
- 3435 5th St W
- 3412 5th St W
- 3900 S 56th St
- 862 36th Ave E
- 5652 36th Ave S
- 855 E 34th Ave
- 5671 34th Ave S
- 5599 36th Ave S
- 639 33rd Ave W
- 5601 34th Ave S
- 3252 6th St W
- 360 32nd Ave W
- 3150 Sheyenne St
- 320 32nd Ave
- 5050 40th Ave S
- 3730 50th St S
- 4901 44th Ave S
- 5601 33rd Ave S
- 5476 Lori Ln W
- 2920 Sheyenne St

