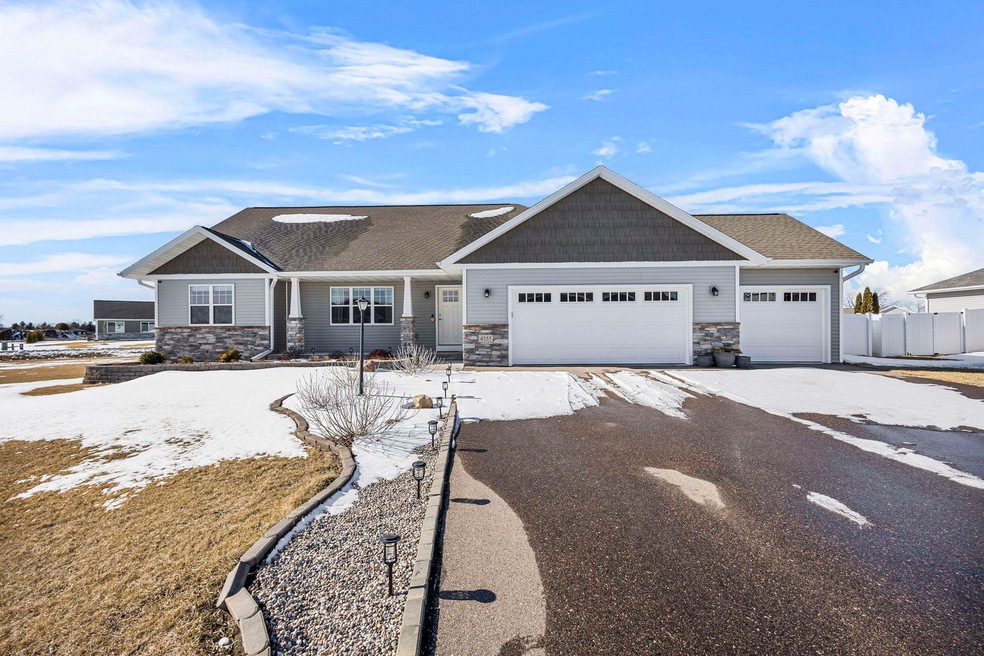
4355 Hanover St Plover, WI 54467
Highlights
- Open Floorplan
- Vaulted Ceiling
- Lower Floor Utility Room
- Deck
- Ranch Style House
- Fenced Yard
About This Home
As of April 2025Experience grand living on one level in this beautifully designed home, offering beautiful finishes and a spacious layout. This semi-custom built home boasts an open-concept design, seamlessly blending comfort and elegance. The great room features a striking three-sided gas fireplace, creating a warm and inviting atmosphere that flows effortlessly into the gourmet kitchen and dining area. The kitchen showcases a granite island, sleek cabinetry, and modern appliances, perfect for cooking and entertaining. The spacious primary suite is privately tucked away, complete with a tile shower, double sink vanity, and a generous walk-in closet. Two additional main-level bedrooms offer plenty of space, while the finished lower level provides a large family room, a dedicated office space, a fourth bedroom and a full bathroom. Step outside to enjoy the maintenance-free deck, a vinyl-fenced yard, and a 5-zone underground sprinkler system—ideal for outdoor living and easy lawn care. The oversized 3-stall garage offers ample storage, while the covered front porch adds to the home's curb appeal.
Last Agent to Sell the Property
RE/MAX EXCEL Brokerage Phone: 715-572-2551 License #65169-94 Listed on: 03/10/2025

Last Buyer's Agent
RE/MAX EXCEL Brokerage Phone: 715-572-2551 License #65169-94 Listed on: 03/10/2025

Home Details
Home Type
- Single Family
Est. Annual Taxes
- $6,598
Year Built
- Built in 2020
Lot Details
- 0.62 Acre Lot
- Fenced Yard
- Sprinkler System
Home Design
- Ranch Style House
- Poured Concrete
- Shingle Roof
- Vinyl Siding
- Stone Exterior Construction
- Radon Mitigation System
Interior Spaces
- Open Floorplan
- Vaulted Ceiling
- Ceiling Fan
- Gas Log Fireplace
- Window Treatments
- Lower Floor Utility Room
- Laundry on main level
- Partially Finished Basement
- Basement Fills Entire Space Under The House
Kitchen
- Range
- Microwave
- Dishwasher
- ENERGY STAR Qualified Appliances
Flooring
- Carpet
- Laminate
- Tile
Bedrooms and Bathrooms
- 4 Bedrooms
- Walk-In Closet
- Bathroom on Main Level
- 3 Full Bathrooms
Home Security
- Carbon Monoxide Detectors
- Fire and Smoke Detector
Parking
- 3 Car Attached Garage
- Garage Door Opener
- Driveway
Outdoor Features
- Deck
- Front Porch
Utilities
- Forced Air Heating and Cooling System
- Natural Gas Water Heater
- Public Septic
Listing and Financial Details
- Assessor Parcel Number 173-17-06
Ownership History
Purchase Details
Home Financials for this Owner
Home Financials are based on the most recent Mortgage that was taken out on this home.Purchase Details
Similar Homes in Plover, WI
Home Values in the Area
Average Home Value in this Area
Purchase History
| Date | Type | Sale Price | Title Company |
|---|---|---|---|
| Warranty Deed | $333,215 | Duerst Paul E | |
| Warranty Deed | $945,000 | Anderson Obrien Law Firm |
Mortgage History
| Date | Status | Loan Amount | Loan Type |
|---|---|---|---|
| Open | $283,215 | New Conventional | |
| Previous Owner | $249,911 | Construction |
Property History
| Date | Event | Price | Change | Sq Ft Price |
|---|---|---|---|---|
| 04/18/2025 04/18/25 | Sold | $485,000 | 0.0% | $174 / Sq Ft |
| 03/11/2025 03/11/25 | Pending | -- | -- | -- |
| 03/10/2025 03/10/25 | For Sale | $485,000 | -- | $174 / Sq Ft |
Tax History Compared to Growth
Tax History
| Year | Tax Paid | Tax Assessment Tax Assessment Total Assessment is a certain percentage of the fair market value that is determined by local assessors to be the total taxable value of land and additions on the property. | Land | Improvement |
|---|---|---|---|---|
| 2024 | $6,598 | $379,900 | $54,800 | $325,100 |
| 2023 | $6,359 | $379,900 | $54,800 | $325,100 |
| 2022 | $6,247 | $379,900 | $54,800 | $325,100 |
| 2021 | $1,316 | $54,600 | $37,700 | $16,900 |
| 2020 | $569 | $22,600 | $22,600 | $0 |
Agents Affiliated with this Home
-
Michael Kurylak

Seller's Agent in 2025
Michael Kurylak
RE/MAX
(715) 572-2551
54 in this area
135 Total Sales
Map
Source: Central Wisconsin Multiple Listing Service
MLS Number: 22500779
APN: 173-17-06
- 4120 Hanover St
- 4325 Landcaster Rd
- 940 Morning Star Ln
- 1005 Morning Star Ln
- 995 Morning Star Ln
- 985 Morning Star Ln
- 990 Morning Star Ln
- 980 Morning Star Ln
- 1010 Morning Star Ln
- 1000 Morning Star Ln
- 960 Morning Star Ln
- Lot 101 Morning Star Ln
- 3775 Cumberland Dr
- 540 Greystone Place
- 4522 Moreland Rd
- 615 W Silverleaf Ct
- 3775 Kohler Dr
- 650 W Silverleaf Ct
- 635 Still Waters Ln
- 625 Still Waters Ln






