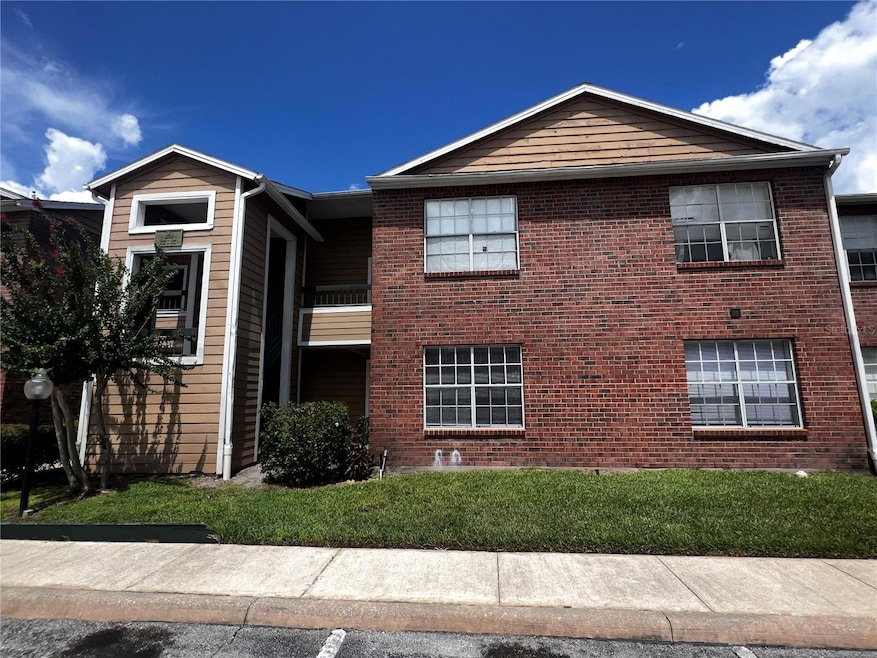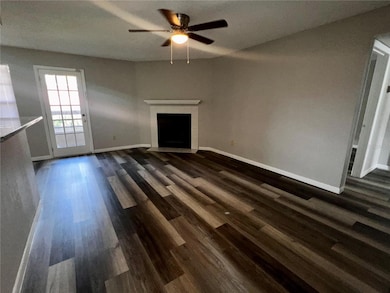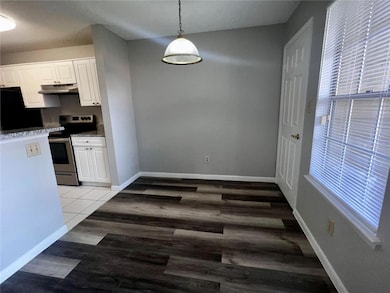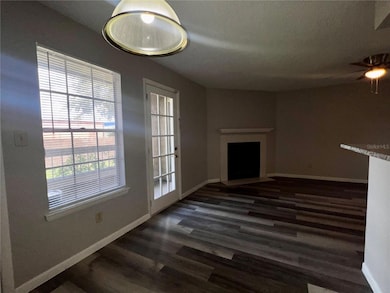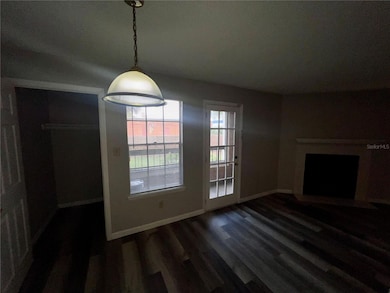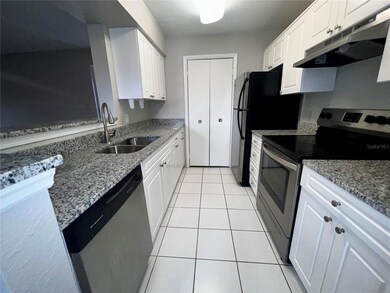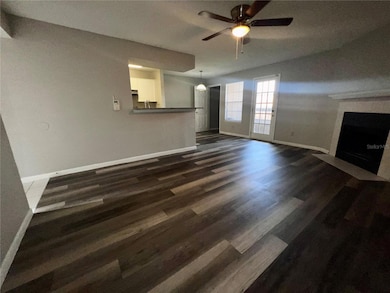4355 Perkinshire Ln Unit M104 Orlando, FL 32822
Conway NeighborhoodEstimated payment $1,741/month
Highlights
- Popular Property
- Fitness Center
- Community Pool
- Boone High School Rated A
- Living Room with Fireplace
- Tennis Courts
About This Home
Three bedroom two bath Regency Gardens first floor condo with recent vinyl plank flooring, paint and AC! Stainless appliances, and 2 community pools ! The Regency Gardens Community offers additional amenities; such as 2 beautiful pools, a clubhouse with social area and computer with internet access, fitness center, beach volleyball, playground, picnic tables, car wash area, walking/jogging trails, and dog park! Great location near Orlando International Airport and SR 528!
Listing Agent
PREMIUM PROPERTIES R.E SERVICE Brokerage Phone: 407-380-2800 License #3182708 Listed on: 11/09/2025

Property Details
Home Type
- Condominium
Est. Annual Taxes
- $2,507
Year Built
- Built in 1987
Lot Details
- West Facing Home
HOA Fees
- $742 Monthly HOA Fees
Parking
- On-Street Parking
Home Design
- Entry on the 1st floor
- Brick Exterior Construction
- Slab Foundation
- Shingle Roof
Interior Spaces
- 1,150 Sq Ft Home
- 2-Story Property
- Ceiling Fan
- Living Room with Fireplace
- Dining Room
Kitchen
- Range with Range Hood
- Microwave
- Dishwasher
- Disposal
Flooring
- Laminate
- Ceramic Tile
- Luxury Vinyl Tile
Bedrooms and Bathrooms
- 3 Bedrooms
- Walk-In Closet
- 2 Full Bathrooms
Laundry
- Laundry Room
- Laundry in Kitchen
Outdoor Features
- Courtyard
- Screened Patio
- Rear Porch
Schools
- Lake George Elementary School
- Conway Middle School
- Boone High School
Utilities
- Central Air
- Heating Available
Listing and Financial Details
- Visit Down Payment Resource Website
- Legal Lot and Block M104 / 4355
- Assessor Parcel Number 09-23-30-7331-13-104
Community Details
Overview
- Association fees include pool, ground maintenance, recreational facilities, sewer, trash, water
- $282 Other Monthly Fees
- Regency Gardens/Zaimelyn Rodriguez Association, Phone Number (407) 705-2190
- Visit Association Website
- Regency Gardens Subdivision
Recreation
- Tennis Courts
- Fitness Center
- Community Pool
Pet Policy
- Pets up to 35 lbs
- 2 Pets Allowed
Map
Home Values in the Area
Average Home Value in this Area
Tax History
| Year | Tax Paid | Tax Assessment Tax Assessment Total Assessment is a certain percentage of the fair market value that is determined by local assessors to be the total taxable value of land and additions on the property. | Land | Improvement |
|---|---|---|---|---|
| 2025 | $2,806 | $140,500 | -- | $140,500 |
| 2024 | $2,507 | $155,300 | -- | $155,300 |
| 2023 | $2,507 | $138,000 | $27,600 | $110,400 |
| 2022 | $2,264 | $120,800 | $24,160 | $96,640 |
| 2021 | $1,822 | $103,500 | $20,700 | $82,800 |
| 2020 | $1,670 | $103,500 | $20,700 | $82,800 |
| 2019 | $1,541 | $84,000 | $16,800 | $67,200 |
| 2018 | $1,420 | $75,900 | $15,180 | $60,720 |
| 2017 | $1,354 | $74,800 | $14,960 | $59,840 |
| 2016 | $1,166 | $55,800 | $11,160 | $44,640 |
| 2015 | $1,385 | $65,600 | $13,120 | $52,480 |
| 2014 | $1,265 | $60,900 | $12,180 | $48,720 |
Property History
| Date | Event | Price | List to Sale | Price per Sq Ft | Prior Sale |
|---|---|---|---|---|---|
| 11/09/2025 11/09/25 | For Sale | $149,900 | 0.0% | $130 / Sq Ft | |
| 11/29/2024 11/29/24 | Rented | $1,700 | -5.3% | -- | |
| 08/30/2024 08/30/24 | Under Contract | -- | -- | -- | |
| 08/15/2024 08/15/24 | Price Changed | $1,795 | -3.0% | $2 / Sq Ft | |
| 07/10/2024 07/10/24 | For Rent | $1,850 | 0.0% | -- | |
| 09/07/2023 09/07/23 | Rented | $1,850 | 0.0% | -- | |
| 07/15/2023 07/15/23 | Under Contract | -- | -- | -- | |
| 07/10/2023 07/10/23 | For Rent | $1,850 | 0.0% | -- | |
| 04/01/2021 04/01/21 | Sold | $122,000 | -4.7% | $106 / Sq Ft | View Prior Sale |
| 02/18/2021 02/18/21 | Pending | -- | -- | -- | |
| 02/11/2021 02/11/21 | Price Changed | $128,000 | 0.0% | $111 / Sq Ft | |
| 02/11/2021 02/11/21 | For Sale | $128,000 | +4.9% | $111 / Sq Ft | |
| 08/03/2020 08/03/20 | Off Market | $122,000 | -- | -- | |
| 02/10/2020 02/10/20 | For Sale | $130,000 | -- | $113 / Sq Ft |
Purchase History
| Date | Type | Sale Price | Title Company |
|---|---|---|---|
| Warranty Deed | $122,000 | Stewart Title | |
| Warranty Deed | $132,100 | Everest Title Group Llc | |
| Warranty Deed | $32,000 | Attorney | |
| Trustee Deed | -- | Attorney | |
| Special Warranty Deed | $195,000 | Equity Land Title Llc |
Mortgage History
| Date | Status | Loan Amount | Loan Type |
|---|---|---|---|
| Previous Owner | $66,050 | Seller Take Back | |
| Previous Owner | $194,990 | Purchase Money Mortgage |
Source: Stellar MLS
MLS Number: O6358212
APN: 09-2330-7331-13-104
- 4355 Perkinshire Ln Unit M103
- 4350 Perkinshire Ln Unit Q103
- 4460 Perkinshire Ln Unit T203
- 4401 Thornbriar Ln Unit 105
- 5600 Devonbriar Way Unit N204
- 4400 Thornbriar Ln Unit A102
- 4400 Thornbriar Ln Unit 101A
- 4400 Thornbriar Ln Unit A202
- 5635 Devonbriar Way Unit 204
- 4225 Thornbriar Ln Unit 208
- 4225 Thornbriar Ln Unit 305
- 4200 Thornbriar Ln Unit 207
- 4200 Thornbriar Ln Unit 305
- 5530 Chrishire Way Unit D204
- 5587 Devonbriar Way Unit J104
- 5540 Devonbriar Way Unit H-108
- 5501 Rosebriar Way Unit 309
- 5545 Devonbriar Way Unit I205
- 5545 Devonbriar Way Unit I201
- 4545 Southfield Ave
- 4350 Perkinshire Ln Unit Q104
- 4275 Perkinshire Ln Unit 204
- 4401 Thornbriar Ln Unit R204
- 4401 Thornbriar Ln Unit 208
- 4401 Thornbriar Ln
- 4400 Thornbriar Ln Unit A205
- 5533 Chrishire Way Unit F202
- 4301 Lizshire Ln Unit C303
- 4349 S Semoran Blvd Unit 4
- 4407 S Semoran Blvd Unit 8
- 4149 S Semoran Blvd Unit 12
- 4111 S Semoran Blvd Unit 21
- 4403 S Semoran Blvd Unit 3
- 4548 Commander Dr Unit 1426
- 4353 S Semoran Blvd Unit 6
- 4528 Commander Dr Unit 2034
- 4536 Commander Dr Unit 1538
- 4536 Commander Dr Unit 1526
- 4115 S Semoran Blvd Unit 5
- 4518 Commander Dr Unit 1923
