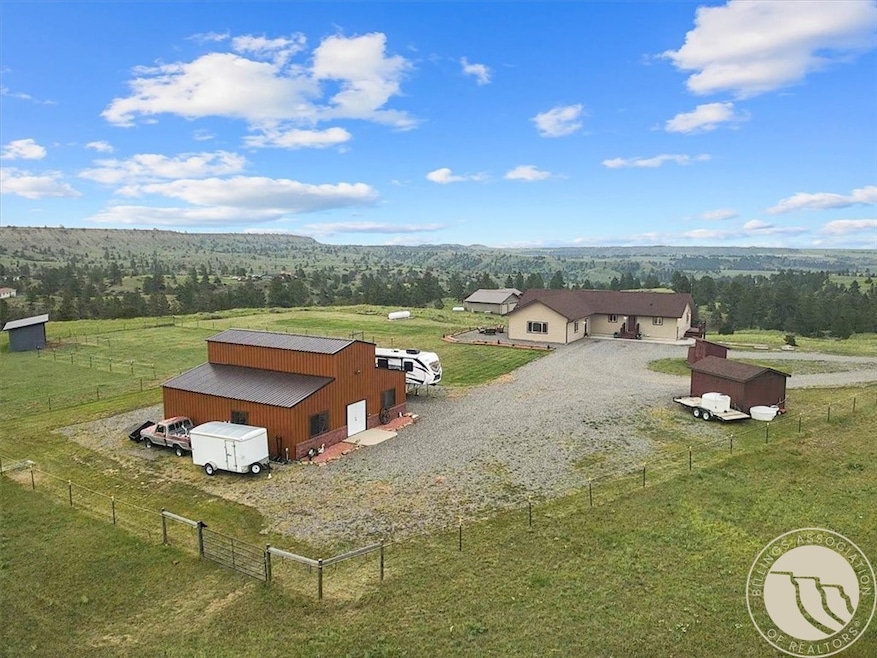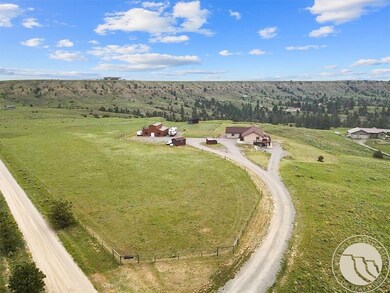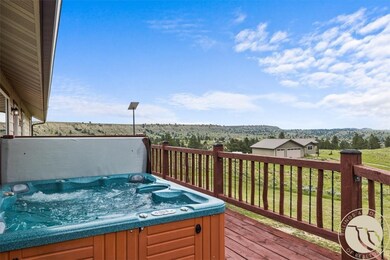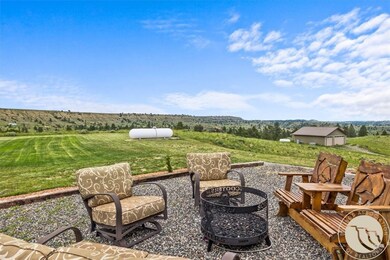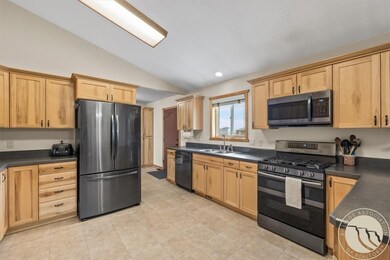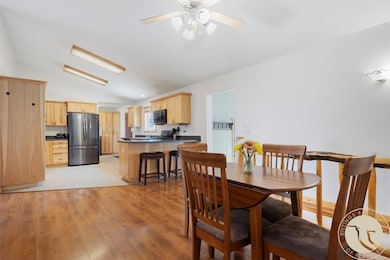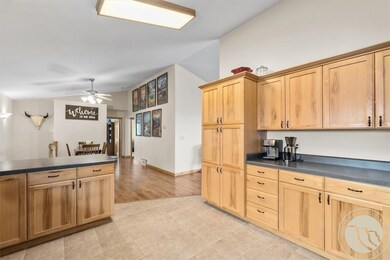4355 S Mountain View Rd Molt, MT 59057
Estimated payment $4,563/month
Highlights
- Spa
- Deck
- Covered Patio or Porch
- RV or Boat Parking
- 1 Fireplace
- 4 Car Detached Garage
About This Home
Where rural charm meets modern living, this property offers room to breathe, space to grow, & the comfort of home with a thoughtful layout for multi-generational living. Just minutes from Laurel, this 8 Bed / 3 Bath home sits on 14.29 fenced & cross-fenced acres. Built in 2006, the MAIN LEVEL offers 2,492 sq ft with 4 beds, 2 baths, spacious kitchen, living & dining areas, laundry, fireplace & 570 sq ft wood deck for entertaining or quiet evenings under the stars in the hot tub_The walkout basement guest quarters was designed with flexibility in mind. Featuring a private entrance, driveway, kitchen, living room, 4 beds, 1 bath, & its own covered patio (ideal for multi-gen living). Extras include an 864 sq ft pole barn w/220 power_RV plug_Horse Shelter_2 sheds_5,500-gal buried cistern_New furnace (2020)_central A/C_1,000-gal propane tank. Quiet country setting with convenience close by!
Listing Agent
Western Skies Real Estate Brokerage Phone: (406) 671-4619 License #RRE-BRO-LIC-14330 Listed on: 07/02/2025
Home Details
Home Type
- Single Family
Est. Annual Taxes
- $3,493
Year Built
- Built in 2006
Lot Details
- 14.29 Acre Lot
- Fenced
- Landscaped
- Zoning described as Rural Residential 1
Parking
- 4 Car Detached Garage
- Additional Parking
- RV or Boat Parking
Home Design
- Asphalt Roof
Interior Spaces
- 4,312 Sq Ft Home
- 2-Story Property
- Ceiling Fan
- 1 Fireplace
- Laundry Room
Kitchen
- Oven
- Free-Standing Range
- Dishwasher
Bedrooms and Bathrooms
- 8 Bedrooms | 4 Main Level Bedrooms
- 3 Full Bathrooms
Basement
- Walk-Out Basement
- Exterior Basement Entry
- Natural lighting in basement
Outdoor Features
- Spa
- Deck
- Covered Patio or Porch
- Shed
Schools
- Elder Grove Elementary And Middle School
- West High School
Utilities
- Cooling Available
- Forced Air Heating System
- Heating System Uses Propane
- Cistern
- Private Water Source
- Septic Tank
Community Details
Listing and Financial Details
- Assessor Parcel Number D10977
Map
Tax History
| Year | Tax Paid | Tax Assessment Tax Assessment Total Assessment is a certain percentage of the fair market value that is determined by local assessors to be the total taxable value of land and additions on the property. | Land | Improvement |
|---|---|---|---|---|
| 2025 | $3,494 | $678,700 | $175,579 | $503,121 |
| 2024 | $3,494 | $522,900 | $103,263 | $419,637 |
| 2023 | $3,392 | $492,827 | $63,347 | $429,480 |
| 2022 | $3,385 | $404,752 | $0 | $0 |
| 2021 | $3,386 | $404,752 | $0 | $0 |
| 2020 | $3,424 | $371,739 | $0 | $0 |
| 2019 | $3,344 | $371,739 | $0 | $0 |
| 2018 | $3,166 | $351,924 | $0 | $0 |
| 2017 | $2,441 | $351,924 | $0 | $0 |
| 2016 | $2,321 | $332,446 | $0 | $0 |
| 2015 | $2,320 | $332,446 | $0 | $0 |
| 2014 | $2,114 | $156,258 | $0 | $0 |
Property History
| Date | Event | Price | List to Sale | Price per Sq Ft |
|---|---|---|---|---|
| 07/02/2025 07/02/25 | For Sale | $825,000 | -- | $191 / Sq Ft |
Purchase History
| Date | Type | Sale Price | Title Company |
|---|---|---|---|
| Warranty Deed | -- | Stewart Title | |
| Warranty Deed | -- | None Available | |
| Warranty Deed | -- | None Available |
Mortgage History
| Date | Status | Loan Amount | Loan Type |
|---|---|---|---|
| Open | $95,000 | New Conventional | |
| Previous Owner | $279,000 | New Conventional |
Source: Billings Multiple Listing Service
MLS Number: 353989
APN: 03-1030-22-1-13-01-0000
- Parcel 16 Mountain View Rd
- 4040 S Mountain View Rd
- 4140 Valley Canyon Ranch Rd
- 4040 Valley Canyon Ranch Rd
- 3920 Valley Canyon Ranch
- TBD Coombs Flat Road - Lot 4
- TBD Coombs Flat Road - Lot 3
- 0 Coombs Flat Rd
- TBD Coombs Flat Road - Lot 1
- TBD Coombs Flat Road - Lot 2
- Lot 20A-2 Far and Away Trail
- Lot 19A Hidden Spring Ln
- TBD Popelka Road - Lot 1
- 15A1 Land Rush Ln
- TBD Popelka Road - Lot 2
- 7608 Molt Rd
- 0000 W Montrose Rd
- 8542 Monad Rd
- 7954 Popelka Rd
- 4728 Clapper Flat Rd
- 6309 Beckville Ln
- 926 Black Berry Way
- 519 E 6th St
- 4623 King Ave W
- 610 S 44th St W
- 4411 Dacha Dr
- 4427 Altay Dr
- 610 S 44th St W
- 485 S 44th St W
- 4194 Bainbridge Cir
- 501 S 44th St W
- 4402 Blue Devils Way
- 4510 Gators Way
- 4301 King Ave W
- 115 Shiloh Rd
- 1015 Final Four Way
- 920 Malibu Way
- 4215 Montana Sapphire Dr
- 3635 Harvest Time Ln
- 3900 Victory Cir
