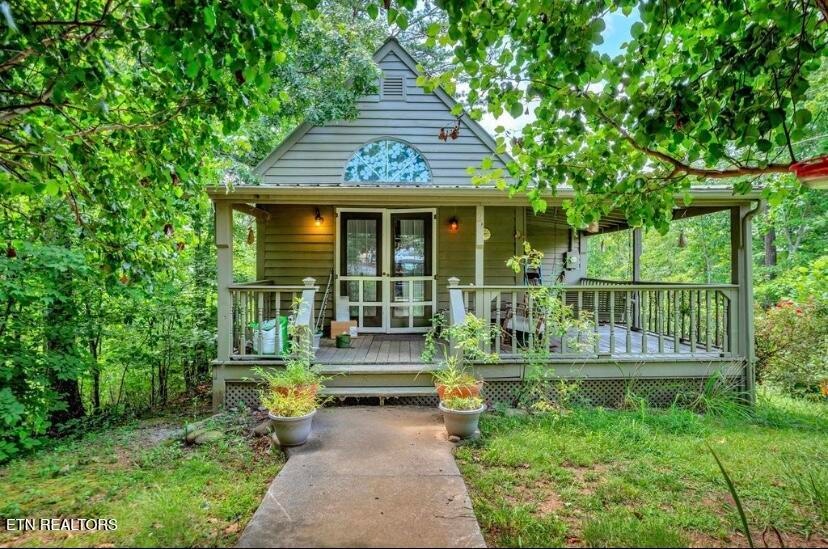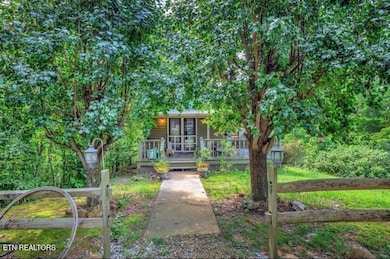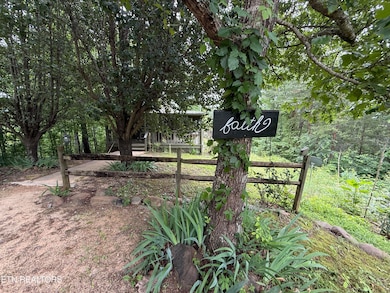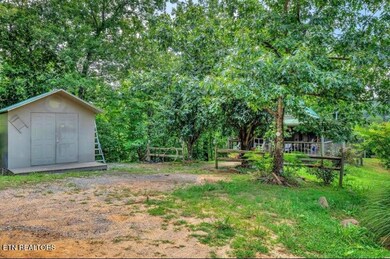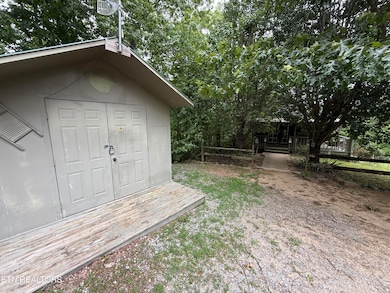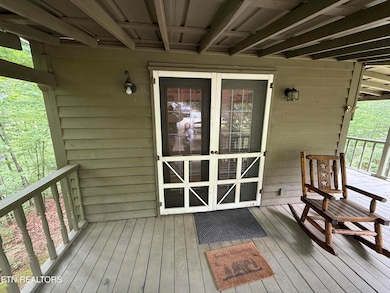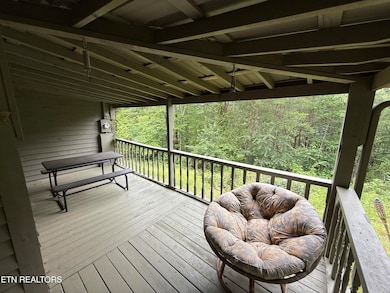Highlights
- View of Trees or Woods
- Deck
- Cathedral Ceiling
- Gatlinburg Pittman High School Rated A-
- Wooded Lot
- Main Floor Primary Bedroom
About This Home
Cozy Cabin Retreat in Cosby, TN - 1BR/1BA, Fully Furnished Long-term Rental!
Escape to your own private haven in the heart of the Smokies! This charming 1-bedroom, 1-bathroom cabin — lovingly named ''Faith'' — is nestled on the serene Sevier County side of Cosby, TN, offering the perfect blend of comfort and mountain tranquility.
Cabin Features:
✔ Fully furnished with a king-sized bed for restful nights
✔ Bright, modern tiled step-in shower
✔ Equipped kitchen (fridge, stove, sink, microwave)
✔ Shared laundry area (just one other unit)
✔ Water included in rent — tenant covers electric, trash, & internet
Lease Details:
▶ 12-month lease starting August 1, 2025
▶ First month's rent + security deposit due at signing
▶ No pets, ensuring a peaceful environment
Location Perks:
Tucked away yet convenient, this cabin is one of three on the property, offering a quiet retreat while still being within easy reach of the Great Smoky Mountains National Park, Gatlinburg, and local attractions. Whether you're craving adventure or a quiet escape, this is your ideal home base!
Don't miss out — schedule a viewing today!
Buyer to verify all information.
Co-Listing Agent
Austin Amos
MG Rise Real Estate Group License #354588
Home Details
Home Type
- Single Family
Est. Annual Taxes
- $337
Year Built
- Built in 2000
Lot Details
- 10 Acre Lot
- Privacy Fence
- Wood Fence
- Irregular Lot
- Lot Has A Rolling Slope
- Wooded Lot
Property Views
- Woods
- Countryside Views
- Forest
Home Design
- Cabin
- Frame Construction
- Wood Siding
Interior Spaces
- 512 Sq Ft Home
- Cathedral Ceiling
- Vinyl Clad Windows
- Drapes & Rods
- Open Floorplan
- Storage
- Vinyl Flooring
- Crawl Space
- Fire and Smoke Detector
Kitchen
- Eat-In Kitchen
- Range
- Microwave
Bedrooms and Bathrooms
- 1 Primary Bedroom on Main
- Main Floor Bedroom
- 1 Full Bathroom
- Walk-in Shower
Laundry
- Dryer
- Washer
Parking
- Parking Available
- Assigned Parking
Outdoor Features
- Deck
- Covered Patio or Porch
- Outdoor Storage
- Storage Shed
Schools
- Jones Cove Elementary School
Utilities
- Central Heating and Cooling System
- Internet Available
Listing and Financial Details
- Security Deposit $1,500
- No Smoking Allowed
- 12 Month Lease Term
- Assessor Parcel Number 054 022.02
Community Details
Overview
- No Home Owners Association
Pet Policy
- No Pets Allowed
Map
Source: East Tennessee REALTORS® MLS
MLS Number: 1302532
APN: 078054 02203
- 4454 Wilhite Rd
- 1614 Dogwood St
- 67 acres Bryant Hollow Way
- 1464 Black Oak Dr
- 1474 Black Oak Dr
- 0 Black Oak Dr Unit 1311035
- Lot 27 Black Oak Dr
- Lot 10 Black Oak Dr
- 1009 Lin Creek Dr
- 1420 Alpine Dr
- 1768 Rich Mountain Way
- 1443 Yellowwood Dr
- Lot 68 Yellowwood Dr
- 0 Raymond Way
- Lot 81 Yellowwood Dr
- lot 50 Yellowwood Dr
- Lot 51 Yellowwood Dr
- Lot 79 Yellowwood Dr
- Lot 20 Hickory Tree St
- 0 Hickory Tree St
- 4355 Wilhite Rd Unit 2
- 4355 Wilhite Rd Unit 3
- 5568 Henry Town Rd
- 928 Ditney Way Unit ID1339221P
- 275 Sub Rd
- 5349 East Pkwy
- 4949 Ledford Rd Unit ID1051743P
- 4945 Ledford Rd Unit ID1051753P
- 4557 Hooper Hwy Unit ID1051752P
- 4164 Old Webb Creek Rd
- 152 Baxter Rd Unit ID1221043P
- 152 Baxter Rd Unit ID1224114P
- 3710 Weber Rd Unit ID1266309P
- 264 Sonshine Ridge Rd Unit ID1051674P
- 103 Boone Rd
- 3625 E Pkwy
- 1426 Mountain Ranch Rd
- 3632 Pittman Center Rd Unit ID1266204P
- 5151 Riversong Way Unit ID1051751P
- 3933 Dollys Dr Unit 56B
