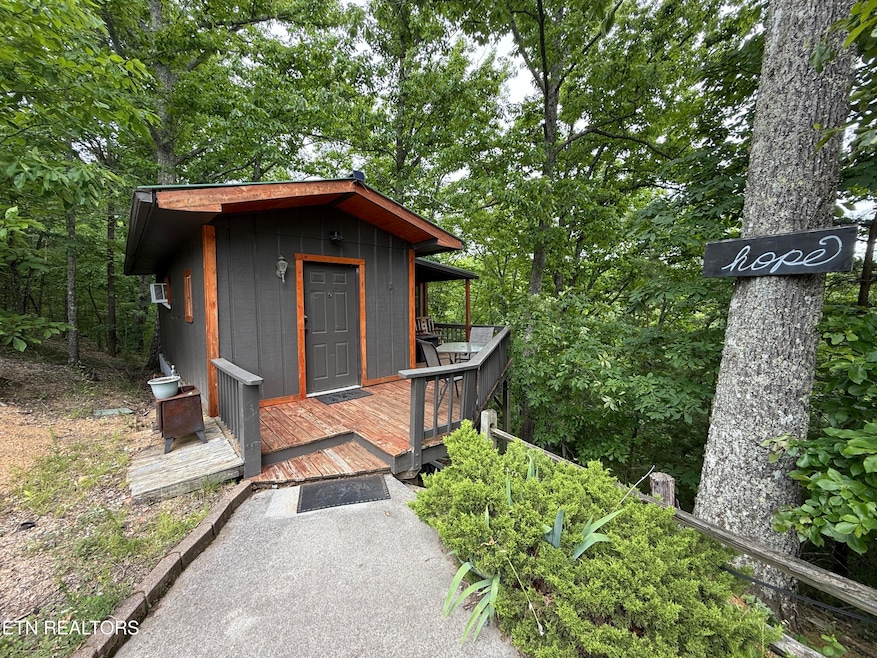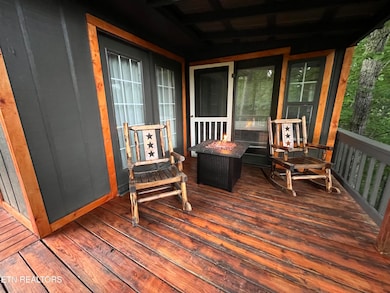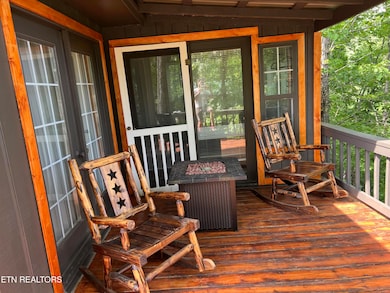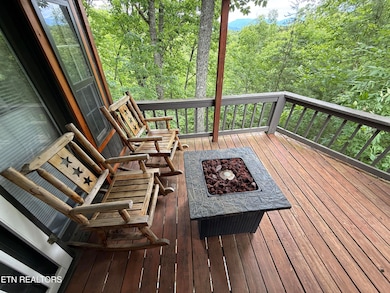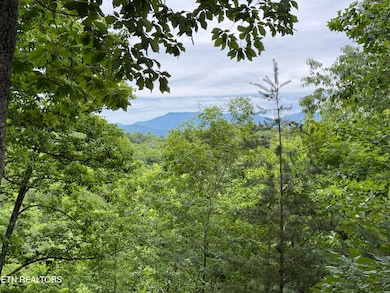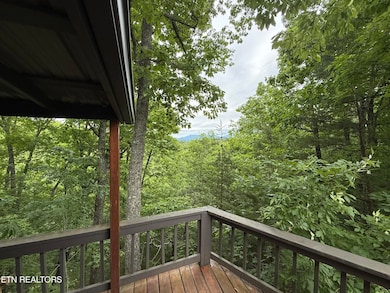Highlights
- View of Trees or Woods
- Deck
- Wooded Lot
- Gatlinburg Pittman High School Rated A-
- Private Lot
- Main Floor Primary Bedroom
About This Home
Mountain View Cabin with Fire Pit - 1BR/1BA, Fully Furnished Long-term Rental!
Welcome to your peaceful Smoky Mountain getaway! Part of a quaint three-unit property in Cosby, TN, this 1-bedroom, 1-bathroom cabin is named ''Hope'' and boasts stunning mountain views from its front deck, where you can unwind in rocking chairs or gather around the private fire pit under the stars.
Cabin Highlights:
✔ Fully furnished with a king-sized bed for ultimate comfort
✔ Classic tub/shower combo — perfect for a relaxing soak
✔ Equipped kitchen (fridge, stove, sink)
✔ Shared laundry area (with one other unit)
✔ Water included — tenant covers electric, trash, & internet
Outdoor Perks:
▶ Spacious front deck with mountain vistas
▶ Fire pit for cozy evenings
▶ Rocking chairs to soak in the fresh mountain air
Lease Details:
▶ 12-month lease starting August 1, 2025
▶ First month's rent + security deposit due at signing
▶ No pets — ideal for a serene, allergy-friendly space
Why You'll Love It:
Nestled on the Sevier County side of Cosby, this cabin offers the best of both worlds — tranquil nature with easy access to the Great Smoky Mountains National Park, Gatlinburg, and local gems.
Whether you're sipping coffee on the deck or roasting marshmallows by the fire, every day feels like a retreat.
Ready to call this slice of paradise home? Schedule a tour today!
Buyer to verify all information.
Co-Listing Agent
Austin Amos
MG Rise Real Estate Group License #354588
Home Details
Home Type
- Single Family
Est. Annual Taxes
- $337
Year Built
- Built in 2000
Lot Details
- 10 Acre Lot
- Private Lot
- Irregular Lot
- Lot Has A Rolling Slope
- Wooded Lot
Property Views
- Woods
- Mountain
- Countryside Views
- Forest
Home Design
- Cabin
- Slab Foundation
- Frame Construction
- Wood Siding
Interior Spaces
- 379 Sq Ft Home
- 1 Fireplace
- Vinyl Clad Windows
- Drapes & Rods
- Open Floorplan
- Storage
- Vinyl Flooring
- Fire and Smoke Detector
Kitchen
- Eat-In Kitchen
- Microwave
Bedrooms and Bathrooms
- 1 Primary Bedroom on Main
- Main Floor Bedroom
- 1 Full Bathroom
Parking
- Parking Available
- Assigned Parking
Outdoor Features
- Deck
- Covered Patio or Porch
- Outdoor Storage
- Storage Shed
Schools
- Jones Cove Elementary School
Utilities
- Window Unit Cooling System
- Heating Available
- Internet Available
Listing and Financial Details
- Security Deposit $1,500
- No Smoking Allowed
- 12 Month Lease Term
- Assessor Parcel Number 054 022.02
Community Details
Overview
- No Home Owners Association
Pet Policy
- No Pets Allowed
Map
Source: East Tennessee REALTORS® MLS
MLS Number: 1302533
APN: 078054 02203
- 4454 Wilhite Rd
- 1614 Dogwood St
- 67 acres Bryant Hollow Way
- 1464 Black Oak Dr
- 1474 Black Oak Dr
- 0 Black Oak Dr Unit 1311035
- Lot 27 Black Oak Dr
- Lot 10 Black Oak Dr
- Tbd Black Oak Dr
- 1009 Lin Creek Dr
- 1420 Alpine Dr
- 1768 Rich Mountain Way
- 1443 Yellowwood Dr
- Lot 68 Yellowwood Dr
- 0 Raymond Way
- Lot 81 Yellowwood Dr
- lot 50 Yellowwood Dr
- Lot 51 Yellowwood Dr
- Lot 79 Yellowwood Dr
- Lot 20 Hickory Tree St
- 4355 Wilhite Rd Unit 3
- 4355 Wilhite Rd Unit 1
- 1320 Old Hag Hollow Way
- 275 Sub Rd
- 2035 O'Neil Rd Unit C
- 2035 O'Neil Rd Unit A
- 4949 Ledford Rd Unit ID1051743P
- 4945 Ledford Rd Unit ID1051753P
- 4557 Hooper Hwy Unit ID1051752P
- 4164 Old Webb Creek Rd
- 152 Baxter Rd Unit ID1224114P
- 152 Baxter Rd Unit ID1221043P
- 3710 Weber Rd Unit ID1266309P
- 264 Sonshine Ridge Rd Unit ID1051674P
- 103 Boone Rd
- 3625 E Pkwy
- 1426 Mountain Ranch Rd
- 3632 Pittman Center Rd Unit ID1266204P
- 5151 Riversong Way Unit ID1051751P
- 3933 Dollys Dr Unit 56B
