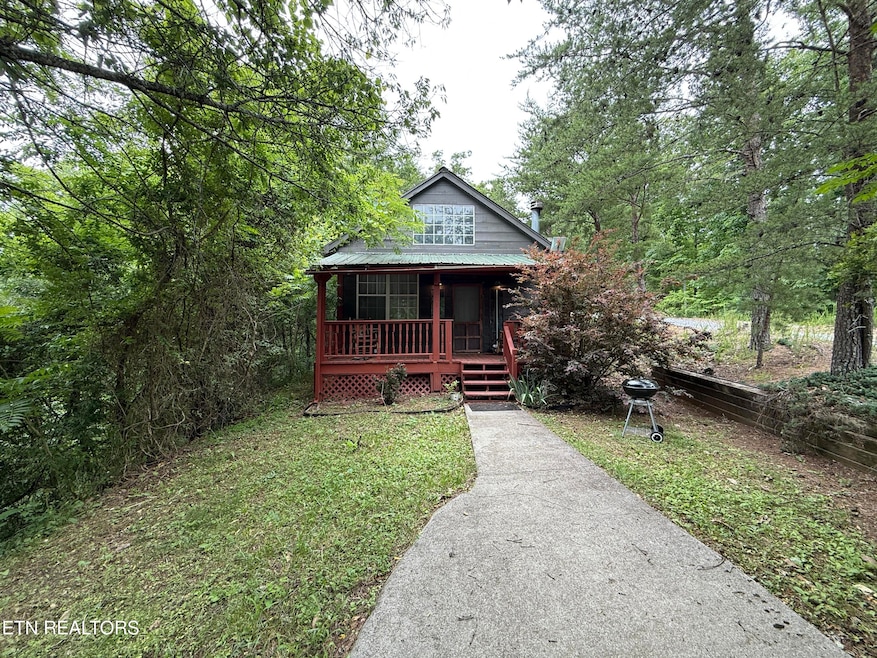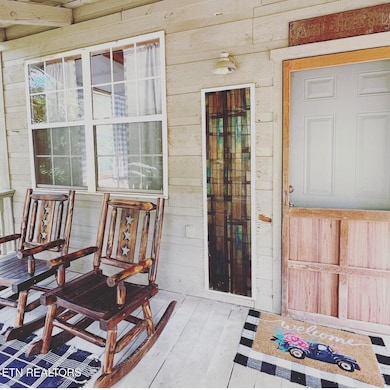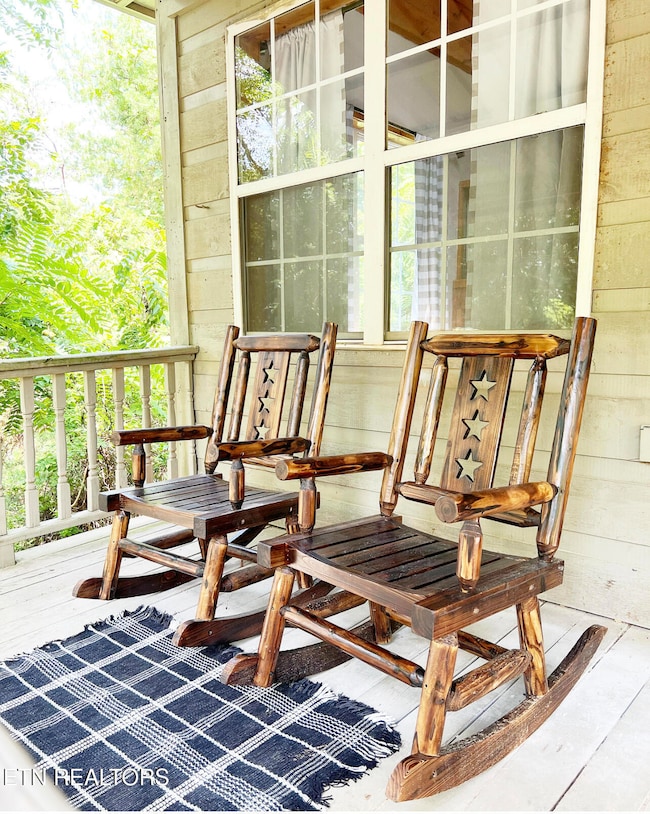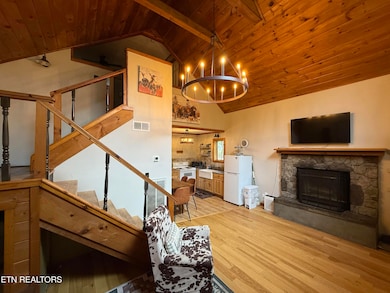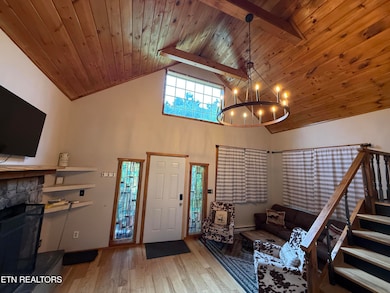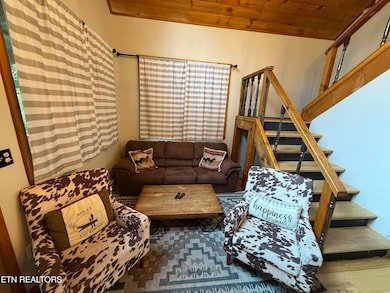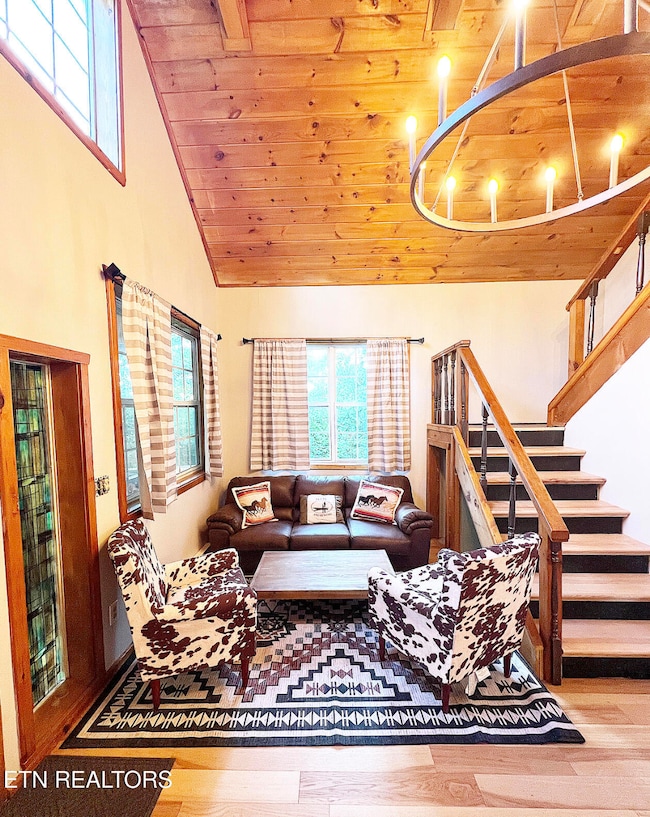Highlights
- View of Trees or Woods
- Deck
- Wooded Lot
- Gatlinburg Pittman High School Rated A-
- Private Lot
- Cathedral Ceiling
About This Home
Spacious 2BR/2BA Cabin with Private Fire Pit - 12-Month Lease Available!
Escape to this roomy two-bedroom, two-bathroom cabin in the heart of Cosby, TN — perfect for those seeking extra space, privacy, and Smoky Mountain charm! This fully furnished cabin is now available for a 12-month lease, blending vacation-like comfort with everyday convenience.
Cabin Features:
✔ Two cozy bedrooms (each with ample storage)
✔ Two full bathrooms — no sharing required!
✔ Full kitchen with fridge, stove, sink & microwave
✔ In-unit laundry hookups (washer/dryer not provided)
✔ Water included — tenant pays electric, trash, internet
Outdoor Living:
▶ Private back patio with fire pit — ideal for stargazing & s'mores
▶ Peaceful wooded setting with fresh mountain air
▶ Just minutes from the Great Smoky Mountains National Park & Gatlinburg
Lease Details:
▶ Move-in ~August 1, 2025 (12-month term)
▶ First month's rent + security deposit due at signing
▶ No pets — keeping the space serene & allergy-friendly
Why Rent Here?
This cabin offers the rare combo of space, privacy, and resort-like vibes, all while being a short drive from hiking, waterfalls, and local attractions. Whether you're a remote worker, nature lover, or just craving a tranquil home base, this is your chance to live the Smoky Mountain dream — without the short-term rental hustle!
Ready to claim your mountain getaway? Message now to schedule a tour!
Buyer to verify all information.
Co-Listing Agent
Austin Amos
MG Rise Real Estate Group License #354588
Home Details
Home Type
- Single Family
Est. Annual Taxes
- $337
Year Built
- Built in 1987
Lot Details
- 10 Acre Lot
- Private Lot
- Irregular Lot
- Wooded Lot
Property Views
- Woods
- Countryside Views
- Forest
Home Design
- Cabin
- Slab Foundation
- Frame Construction
- Wood Siding
Interior Spaces
- 880 Sq Ft Home
- Cathedral Ceiling
- Ceiling Fan
- Wood Burning Fireplace
- Vinyl Clad Windows
- Drapes & Rods
- Open Floorplan
- Storage
- Fire and Smoke Detector
Kitchen
- Eat-In Kitchen
- Range
- Microwave
Flooring
- Tile
- Vinyl
Bedrooms and Bathrooms
- 2 Bedrooms
- Main Floor Bedroom
- 2 Full Bathrooms
Parking
- Parking Available
- Assigned Parking
Outdoor Features
- Deck
- Covered Patio or Porch
- Outdoor Storage
- Storage Shed
Schools
- Jones Cove Elementary School
Utilities
- Central Heating and Cooling System
- Heating unit installed on the ceiling
- Internet Available
Listing and Financial Details
- Security Deposit $1,800
- No Smoking Allowed
- 12 Month Lease Term
- Assessor Parcel Number 054 022.02
Community Details
Overview
- No Home Owners Association
Pet Policy
- No Pets Allowed
Map
Source: East Tennessee REALTORS® MLS
MLS Number: 1302534
APN: 078054 02203
- 4454 Wilhite Rd
- 1614 Dogwood St
- 67 acres Bryant Hollow Way
- 1464 Black Oak Dr
- 1474 Black Oak Dr
- 0 Black Oak Dr Unit 1311035
- Lot 27 Black Oak Dr
- Lot 10 Black Oak Dr
- Tbd Black Oak Dr
- 1009 Lin Creek Dr
- 1420 Alpine Dr
- 1768 Rich Mountain Way
- 1443 Yellowwood Dr
- Lot 68 Yellowwood Dr
- 0 Raymond Way
- Lot 81 Yellowwood Dr
- lot 50 Yellowwood Dr
- Lot 51 Yellowwood Dr
- Lot 79 Yellowwood Dr
- Lot 20 Hickory Tree St
- 4355 Wilhite Rd Unit 2
- 4355 Wilhite Rd Unit 1
- 1320 Old Hag Hollow Way
- 928 Ditney Way Unit ID1339221P
- 275 Sub Rd
- 2035 O'Neil Rd Unit C
- 2035 O'Neil Rd Unit A
- 4949 Ledford Rd Unit ID1051743P
- 4945 Ledford Rd Unit ID1051753P
- 4557 Hooper Hwy Unit ID1051752P
- 4164 Old Webb Creek Rd
- 152 Baxter Rd Unit ID1224114P
- 152 Baxter Rd Unit ID1221043P
- 3710 Weber Rd Unit ID1266309P
- 264 Sonshine Ridge Rd Unit ID1051674P
- 103 Boone Rd
- 3625 E Pkwy
- 1426 Mountain Ranch Rd
- 3632 Pittman Center Rd Unit ID1266204P
- 5151 Riversong Way Unit ID1051751P
