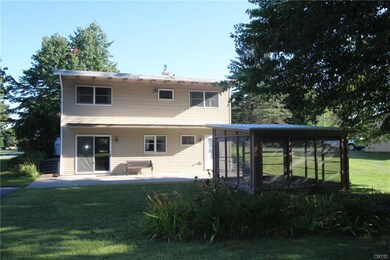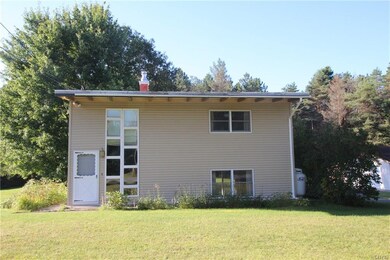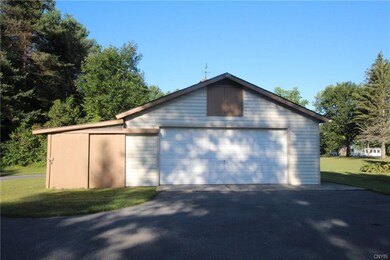
$199,900
- 4 Beds
- 2 Baths
- 2,786 Sq Ft
- 43844 State Route 3
- Natural Bridge, NY
This eclectic 4-bedroom, 2-bath home beautifully blends classic charm with thoughtful updates. Fresh siding (Oct 2024) enhances curb appeal, while inside, you'll find unique design details and a cozy wood stove that add warmth and personality. The recently built front porch (2023) creates a welcoming space to enjoy your morning coffee or unwind at sunset. Step into your private backyard retreat
Joni Bates Marble Key Realty LLC






