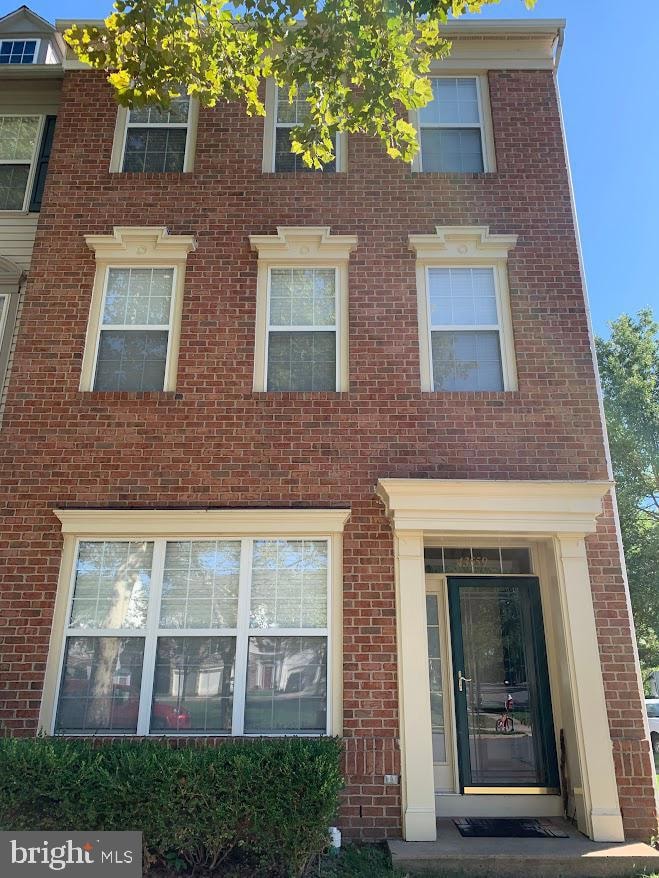43559 Mink Meadows St Chantilly, VA 20152
Highlights
- Golf Course Community
- Open Floorplan
- Day Care Facility
- Little River Elementary School Rated A
- Wood Flooring
- 1-minute walk to Mink Meadows Park
About This Home
AVAILABLE NOW! Lots of light in this 4 bedroom 3 level END unit townhome in South Riding. Open kitchen/living room floorplan with beautiful hardwood floors, granite countertop, stainless steel appliances and gas fireplace. Family room leads to fenced in yard. Upper levels offer Jack & Jill baths. Walk-In-Closet for EACH bedroom. Bonus room on the 3rd level. Laundry on the 2nd level with full size washer/dryer. Pets ok w/ deposit. Don't miss out and apply online today!-------------------------------------------------------------------------------------------------------------------------------------------------Professionally managed. All residents are enrolled in the Resident Benefits Package (RBP) for $49.99/month and the Building Protection Plan of $11/month which includes credit building to help boost the resident’s credit score with timely rent payments, up to $1M Identity Theft Protection, HVAC air filter delivery (for applicable properties), move-in concierge service making utility connection and home service setup a breeze during your move-in, our best-in-class resident rewards program, on-demand pest control, and much more! More details upon application. The Building Protection Fee is used to help protect the property against certain damages and loss potentially caused by residents and satisfies the lease requirement to carry liability insurance.
Listing Agent
(703) 401-0674 nthompson@evernest.co Evernest, LLC Listed on: 10/02/2025
Townhouse Details
Home Type
- Townhome
Est. Annual Taxes
- $4,907
Year Built
- Built in 2000
Lot Details
- 4,356 Sq Ft Lot
- Property is Fully Fenced
Parking
- 2 Car Detached Garage
- Rear-Facing Garage
- On-Street Parking
Home Design
- Asbestos Shingle Roof
- Masonry
Interior Spaces
- 2,200 Sq Ft Home
- Property has 3 Levels
- Open Floorplan
- Built-In Features
- Ceiling height of 9 feet or more
- Screen For Fireplace
- Gas Fireplace
- Entrance Foyer
- Family Room
- Living Room
- Combination Kitchen and Dining Room
- Wood Flooring
- Crawl Space
Kitchen
- Stove
- Microwave
- Dishwasher
- Disposal
Bedrooms and Bathrooms
- 4 Bedrooms
- En-Suite Primary Bedroom
- Walk-In Closet
Laundry
- Laundry on upper level
- Dryer
- Washer
Outdoor Features
- Patio
Schools
- Freedom High School
Utilities
- Central Heating and Cooling System
- Natural Gas Water Heater
Listing and Financial Details
- Residential Lease
- Security Deposit $3,245
- $250 Move-In Fee
- Tenant pays for all utilities, minor interior maintenance, light bulbs/filters/fuses/alarm care, lawn/tree/shrub care, gutter cleaning, frozen waterpipe damage
- No Smoking Allowed
- 18-Month Lease Term
- Available 10/2/25
- $65 Application Fee
- Assessor Parcel Number 099352709000
Community Details
Overview
- Property has a Home Owners Association
- Association fees include snow removal, trash
- $61 Other Monthly Fees
- South Riding Subdivision
Amenities
- Day Care Facility
- Picnic Area
- Common Area
- Community Center
Recreation
- Golf Course Community
- Tennis Courts
- Soccer Field
- Community Playground
- Community Pool
- Bike Trail
Pet Policy
- Pet Deposit $325
- $50 Monthly Pet Rent
- Dogs and Cats Allowed
- Breed Restrictions
Map
Source: Bright MLS
MLS Number: VALO2108250
APN: 099-35-2709
- 43636 Obrien Square
- 26134 Lands End Dr
- 26139 Lands End Dr
- 26110 Lands End Dr
- 43454 Laidlow St
- 4628 Fairfax Manor Ct
- 43438 Mink Meadows St
- 4621 Fairfax Manor Ct
- 25897 Flintonbridge Dr
- 0 Fairfax Manor Ct Unit VAFX2160912
- 4610 Fairfax Manor Ct
- 4620 Pleasant Valley Rd
- 25817 Spring Farm Cir
- 0 Pleasant Valley Rd Unit VAFX2264084
- 0 Pleasant Valley Rd Unit VAFX2264140
- 4627 Fairfax Manor Ct
- 4615 Fairfax Manor Ct
- 4616 Fairfax Manor Ct
- 4622 Fairfax Manor Ct
- 25843 Priesters Pond Dr
- 43539 Kiplington Square
- 43458 Laidlow St
- 4620 Norris Ct
- 43022 Spyder Place
- 25860 Commons Square
- 44075 Peirosa Terrace
- 25491 Cancello Terrace
- 25424 Chicama Dr
- 25593 Creek Run Terrace
- 25358 Herring Creek Dr
- 25402 Herring Creek Dr
- 42987 Golf View Dr
- 43359 Polenta Terrace
- 4805 Bauhaus Square
- 25245 Laureldale Terrace
- 43001 Thoroughgood Dr
- 15027 Braddock Rd
- 42806 Smallwood Terrace
- 42724 Rolling Rock Square
- 25189 Blackstone Ct







