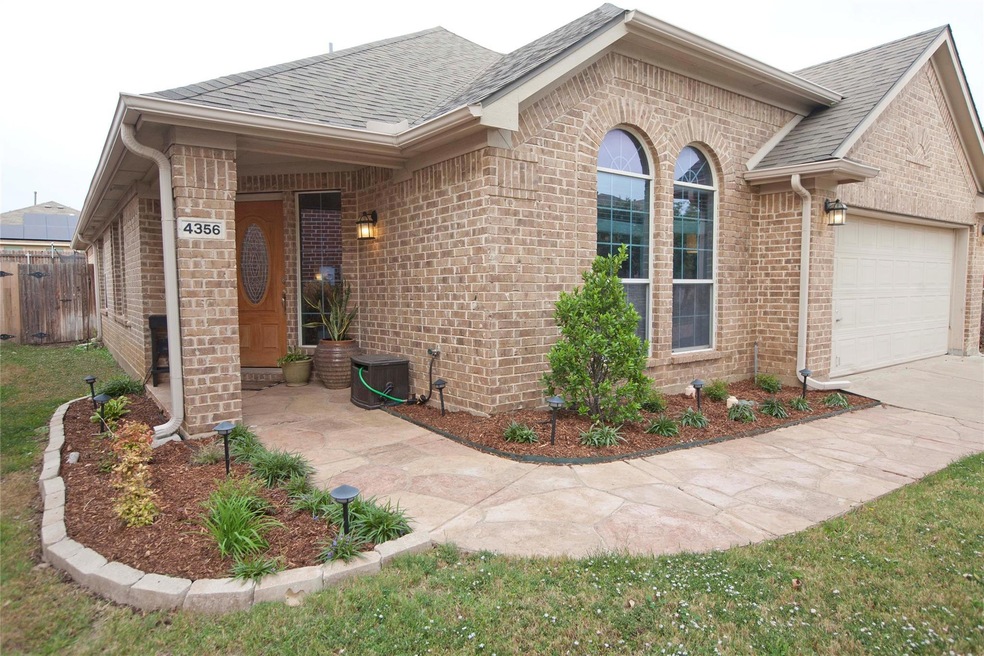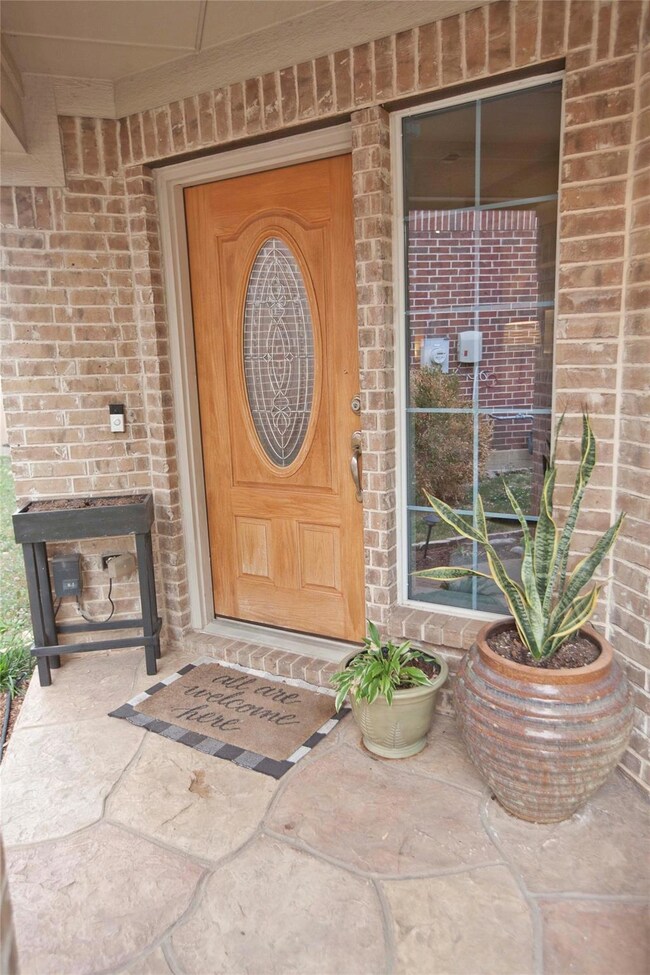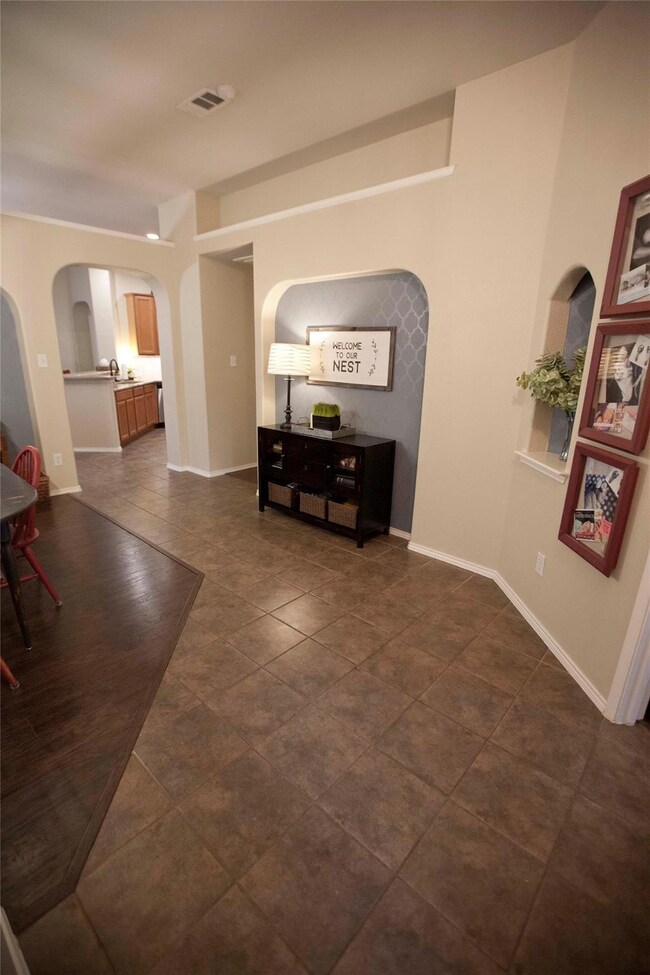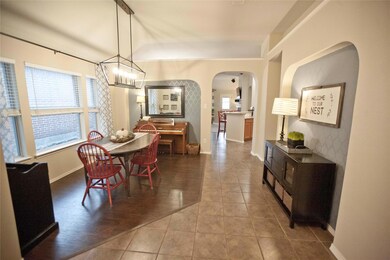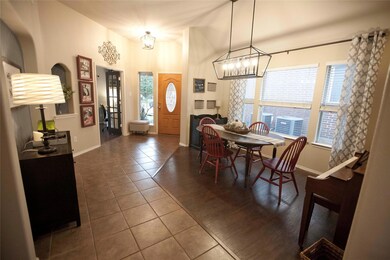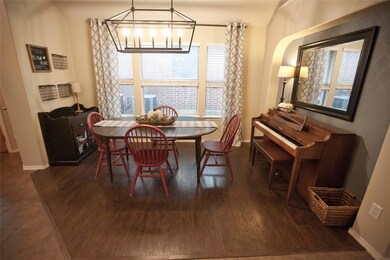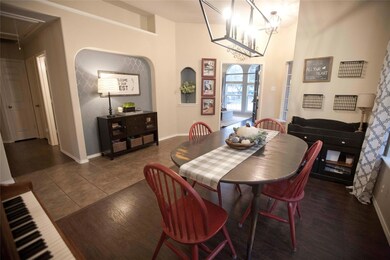
4356 Mountain Crest Dr Fort Worth, TX 76123
Stone Meadow NeighborhoodHighlights
- Open Floorplan
- Traditional Architecture
- Covered patio or porch
- Vaulted Ceiling
- Granite Countertops
- 2-Car Garage with one garage door
About This Home
As of November 2023Warm & inviting this home has a flexible floor plan with a covered back porch and nearby community pool. Featuring 3 bedrooms with a 4th space that can easily transform into an office, craft room, or playroom. Natural light pours in through the windows throughout the home creating a relaxing and comfortable abode. The kitchen, adorned with elegant granite counters, flows seamlessly into the breakfast area and living space, which also has a gas fireplace. Updated with newer roof and luxury vinyl plank flooring. The owner's suite offers a generously sized closet, dual sinks, and a separate tub & shower. Perfectly situated near new shopping spots, restaurants, and several entertainment options, this home is also just minutes away from the Chisholm Trail Community Center and skate park. With its spacious design and convenient location near the Chisholm Trail Parkway, this is where you'll truly love to live!
Last Agent to Sell the Property
RE/MAX Trinity Brokerage Phone: 817-870-1600 License #0573874 Listed on: 10/22/2023

Home Details
Home Type
- Single Family
Est. Annual Taxes
- $7,276
Year Built
- Built in 2006
Lot Details
- 5,619 Sq Ft Lot
- Privacy Fence
- Wood Fence
- Landscaped
- Interior Lot
- Sprinkler System
- Few Trees
HOA Fees
- $51 Monthly HOA Fees
Parking
- 2-Car Garage with one garage door
- Front Facing Garage
- Garage Door Opener
- Driveway
Home Design
- Traditional Architecture
- Brick Exterior Construction
- Slab Foundation
Interior Spaces
- 1,841 Sq Ft Home
- 1-Story Property
- Open Floorplan
- Sound System
- Vaulted Ceiling
- Ceiling Fan
- Decorative Lighting
- Wood Burning Fireplace
- Decorative Fireplace
- Fireplace With Gas Starter
- Living Room with Fireplace
Kitchen
- Eat-In Kitchen
- Gas Oven or Range
- Plumbed For Gas In Kitchen
- Gas Cooktop
- Microwave
- Dishwasher
- Granite Countertops
- Disposal
Bedrooms and Bathrooms
- 3 Bedrooms
- Walk-In Closet
- 2 Full Bathrooms
Laundry
- Laundry in Utility Room
- Full Size Washer or Dryer
- Washer and Electric Dryer Hookup
Home Security
- Burglar Security System
- Carbon Monoxide Detectors
- Fire and Smoke Detector
Outdoor Features
- Covered patio or porch
- Exterior Lighting
- Rain Gutters
Schools
- Mary Harris Elementary School
- Crowley Middle School
- Crowley 9Th Grade Middle School
- North Crowley High School
Utilities
- Central Heating and Cooling System
- Heating System Uses Natural Gas
- Underground Utilities
- Individual Gas Meter
- High Speed Internet
- Cable TV Available
Community Details
- Association fees include full use of facilities, management fees
- Sbb Management Hulen Stone Crossing HOA, Phone Number (817) 482-1547
- Stone Meadow Add Subdivision
- Mandatory home owners association
Listing and Financial Details
- Tax Lot 13
- Assessor Parcel Number 41087852
- $6,628 per year unexempt tax
Ownership History
Purchase Details
Home Financials for this Owner
Home Financials are based on the most recent Mortgage that was taken out on this home.Purchase Details
Home Financials for this Owner
Home Financials are based on the most recent Mortgage that was taken out on this home.Purchase Details
Home Financials for this Owner
Home Financials are based on the most recent Mortgage that was taken out on this home.Similar Homes in Fort Worth, TX
Home Values in the Area
Average Home Value in this Area
Purchase History
| Date | Type | Sale Price | Title Company |
|---|---|---|---|
| Warranty Deed | -- | Mcknight Title | |
| Vendors Lien | -- | None Available | |
| Vendors Lien | -- | Stewart Title |
Mortgage History
| Date | Status | Loan Amount | Loan Type |
|---|---|---|---|
| Previous Owner | $136,650 | New Conventional | |
| Previous Owner | $138,700 | New Conventional | |
| Previous Owner | $132,764 | FHA | |
| Previous Owner | $151,824 | Purchase Money Mortgage |
Property History
| Date | Event | Price | Change | Sq Ft Price |
|---|---|---|---|---|
| 07/25/2025 07/25/25 | Price Changed | $310,000 | -3.1% | $168 / Sq Ft |
| 05/12/2025 05/12/25 | For Sale | $320,000 | +2.4% | $174 / Sq Ft |
| 11/17/2023 11/17/23 | Sold | -- | -- | -- |
| 11/04/2023 11/04/23 | Pending | -- | -- | -- |
| 10/22/2023 10/22/23 | For Sale | $312,500 | -- | $170 / Sq Ft |
Tax History Compared to Growth
Tax History
| Year | Tax Paid | Tax Assessment Tax Assessment Total Assessment is a certain percentage of the fair market value that is determined by local assessors to be the total taxable value of land and additions on the property. | Land | Improvement |
|---|---|---|---|---|
| 2024 | $7,276 | $298,606 | $65,000 | $233,606 |
| 2023 | $5,900 | $291,979 | $65,000 | $226,979 |
| 2022 | $6,025 | $218,233 | $45,000 | $173,233 |
| 2021 | $6,068 | $215,166 | $45,000 | $170,166 |
| 2020 | $5,571 | $189,920 | $45,000 | $144,920 |
| 2019 | $5,828 | $189,920 | $45,000 | $144,920 |
| 2018 | $4,460 | $177,689 | $45,000 | $132,689 |
| 2017 | $5,058 | $179,263 | $45,000 | $134,263 |
| 2016 | $4,598 | $157,556 | $45,000 | $112,556 |
| 2015 | $3,531 | $133,500 | $25,000 | $108,500 |
| 2014 | $3,531 | $133,500 | $25,000 | $108,500 |
Agents Affiliated with this Home
-
Bob Sumien

Seller's Agent in 2025
Bob Sumien
HomeSmart
(972) 401-1400
1 in this area
9 Total Sales
-
Natalie Miller

Seller's Agent in 2023
Natalie Miller
RE/MAX
(469) 323-4278
1 in this area
42 Total Sales
Map
Source: North Texas Real Estate Information Systems (NTREIS)
MLS Number: 20460425
APN: 41087852
- 4353 Mountain Crest Dr
- 8048 Crimea Ln
- 8308 Orchard Creek Rd
- 4248 Gallowgate Dr
- 4421 Stepping Stone Dr
- 4420 Lodestone Ln
- 4125 Brookway Dr
- 8016 Pretoria Place
- 7969 Adobe Dr
- 8013 Pretoria Place
- 8329 Rolling Rock Dr
- 4512 Stepping Stone Dr
- 4545 Marguerite Ln
- 4520 Lodestone Ln
- 7940 Ballater Dr
- 4561 Marguerite Ln
- 8013 Belladonna Dr
- 8033 Moss Rock Dr
- 4601 Belladonna Dr
- 8205 Cedarcrest Ln
