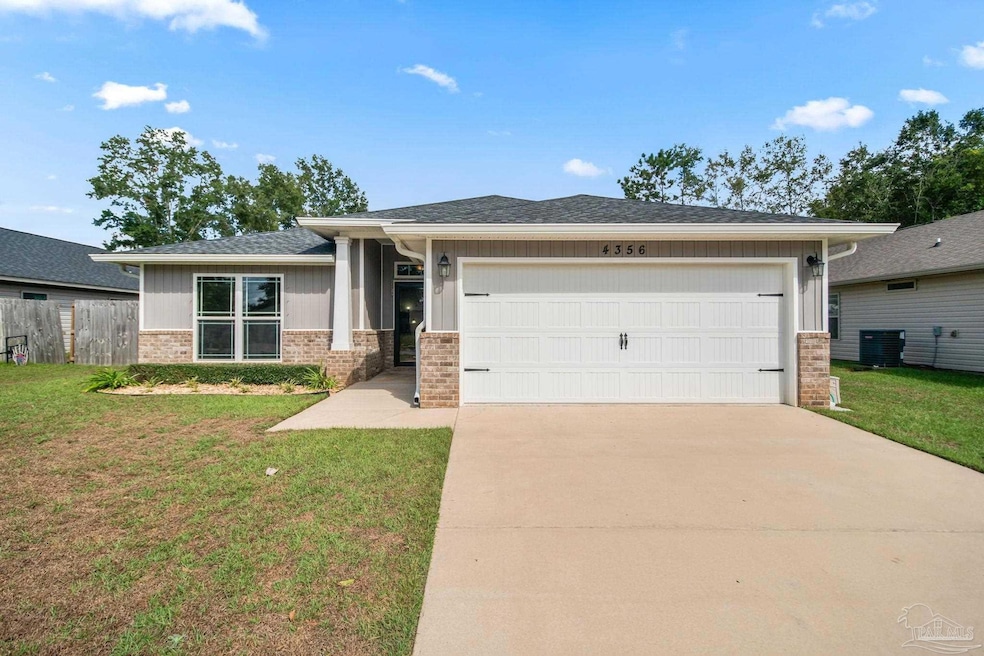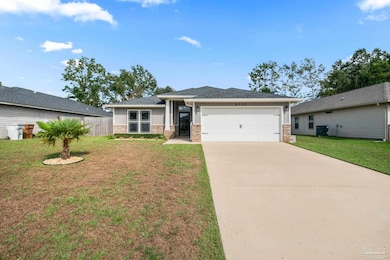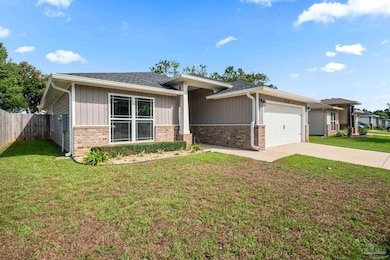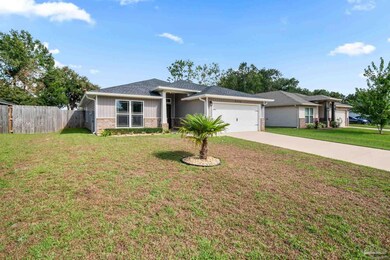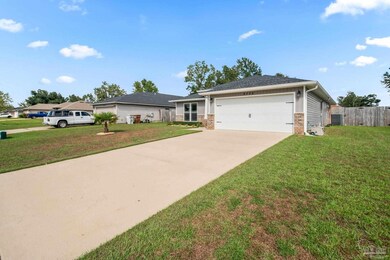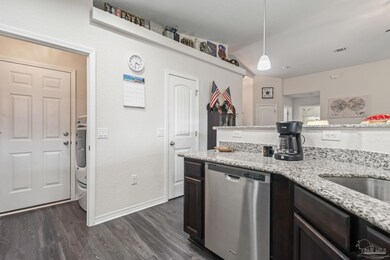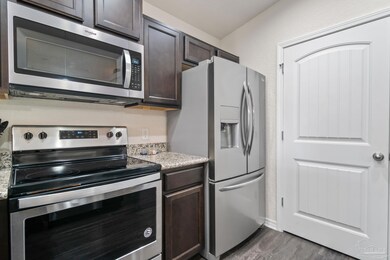
Highlights
- High Ceiling
- Cottage
- Porch
- Granite Countertops
- Shutters
- Oversized Parking
About This Home
As of April 2025This delightful 3-bedroom, 2-bathroom home, located in Phase 1 of the desirable Woodlands subdivision in Pace, FL, is the perfect blend of comfort and convenience. Built in 2019, this 1,475 sq ft residence sits on a well-maintained 0.2-acre lot and boasts a thoughtfully designed open floor plan ideal for modern living. The kitchen is a true centerpiece, featuring granite countertops, a spacious breakfast bar that comfortably seats six, and all included appliances. The nearby laundry area, with a washer and dryer that convey, adds to the home's practicality. The owner’s suite offers a private retreat with a garden tub, a separate shower complete with a bench, a double vanity, and a roomy walk-in closet. Luxury vinyl plank (LVP) flooring flows through the common areas and bathrooms, adding durability and style. Recent upgrades include a new roof installed in April 2024, gutters, and storm doors, enhancing both the home's aesthetics and functionality. Step outside to enjoy a covered patio that’s perfect for relaxing or entertaining. The Woodlands community is packed with amenities, including a large park, playground equipment, a splash pad, open grassy areas, a nature trail, and plenty of shaded seating areas. This move-in-ready home is waiting for you to make it your own!
Home Details
Home Type
- Single Family
Est. Annual Taxes
- $1,578
Year Built
- Built in 2019
Lot Details
- 8,712 Sq Ft Lot
- Privacy Fence
- Back Yard Fenced
HOA Fees
- $21 Monthly HOA Fees
Parking
- 2 Car Garage
- Oversized Parking
- Garage Door Opener
Home Design
- Cottage
- Brick Exterior Construction
- Slab Foundation
- Frame Construction
- Shingle Roof
Interior Spaces
- 1,475 Sq Ft Home
- 1-Story Property
- High Ceiling
- Ceiling Fan
- Shutters
- Blinds
- Combination Dining and Living Room
- Inside Utility
- Carpet
Kitchen
- Breakfast Bar
- Built-In Microwave
- ENERGY STAR Qualified Refrigerator
- ENERGY STAR Qualified Dishwasher
- Granite Countertops
- Disposal
Bedrooms and Bathrooms
- 3 Bedrooms
- Walk-In Closet
- 2 Full Bathrooms
- Granite Bathroom Countertops
- Dual Vanity Sinks in Primary Bathroom
- Soaking Tub
- Separate Shower
Laundry
- Laundry Room
- ENERGY STAR Qualified Dryer
- Dryer
- ENERGY STAR Qualified Washer
Home Security
- Storm Doors
- Fire and Smoke Detector
Eco-Friendly Details
- Energy-Efficient Lighting
- Energy-Efficient Insulation
- ENERGY STAR Qualified Equipment for Heating
Outdoor Features
- Rain Gutters
- Porch
Schools
- Pea Ridge Elementary School
- Avalon Middle School
- Pace High School
Utilities
- Cooling Available
- Heat Pump System
- Baseboard Heating
- Underground Utilities
- ENERGY STAR Qualified Water Heater
- High Speed Internet
Listing and Financial Details
- Assessor Parcel Number 261N29587800C000140
Community Details
Overview
- Association fees include maintenance, management
- Woodlands Subdivision
Recreation
- Community Playground
Ownership History
Purchase Details
Home Financials for this Owner
Home Financials are based on the most recent Mortgage that was taken out on this home.Map
Similar Homes in the area
Home Values in the Area
Average Home Value in this Area
Purchase History
| Date | Type | Sale Price | Title Company |
|---|---|---|---|
| Warranty Deed | $184,000 | Guarantee Ttl Of Northwest F |
Mortgage History
| Date | Status | Loan Amount | Loan Type |
|---|---|---|---|
| Open | $147,164 | New Conventional |
Property History
| Date | Event | Price | Change | Sq Ft Price |
|---|---|---|---|---|
| 04/02/2025 04/02/25 | Sold | $291,000 | +0.4% | $197 / Sq Ft |
| 01/09/2025 01/09/25 | Price Changed | $289,900 | -1.7% | $197 / Sq Ft |
| 09/16/2024 09/16/24 | For Sale | $295,000 | +60.4% | $200 / Sq Ft |
| 05/28/2019 05/28/19 | Sold | $183,955 | +1.1% | $125 / Sq Ft |
| 03/15/2019 03/15/19 | Pending | -- | -- | -- |
| 03/07/2019 03/07/19 | Price Changed | $181,900 | +1.1% | $123 / Sq Ft |
| 03/07/2019 03/07/19 | For Sale | $179,900 | -- | $122 / Sq Ft |
Tax History
| Year | Tax Paid | Tax Assessment Tax Assessment Total Assessment is a certain percentage of the fair market value that is determined by local assessors to be the total taxable value of land and additions on the property. | Land | Improvement |
|---|---|---|---|---|
| 2024 | $1,578 | $164,927 | -- | -- |
| 2023 | $1,578 | $160,122 | $0 | $0 |
| 2022 | $1,532 | $155,458 | $0 | $0 |
| 2021 | $1,511 | $150,930 | $0 | $0 |
| 2020 | $1,501 | $148,846 | $0 | $0 |
| 2019 | $299 | $21,000 | $0 | $0 |
Source: Pensacola Association of REALTORS®
MLS Number: 652492
APN: 26-1N-29-5878-00C00-0140
- 5711 Peach Dr
- 4316 Thistle Pine Ct
- 5641 Peach Dr
- 4308 Village Oak Ln
- 4923 Red Cedar Rd
- 4422 Thistle Pine Ct
- 4387 Winged Elm Ct
- 5093 Peach Dr
- 5277 Peach Dr
- 5073 Peach Dr
- 5002 Covenant Cir
- 5297 Peach Dr
- 5406 Peach Dr
- 5003 Covenant Cir
- 5455 Peach Dr
- 5341 Peach Dr
- 4010 Bell Ln
- 4787 Patriot Dr
- 5025 Patterson Ln
- 5081 Matthew Rd
