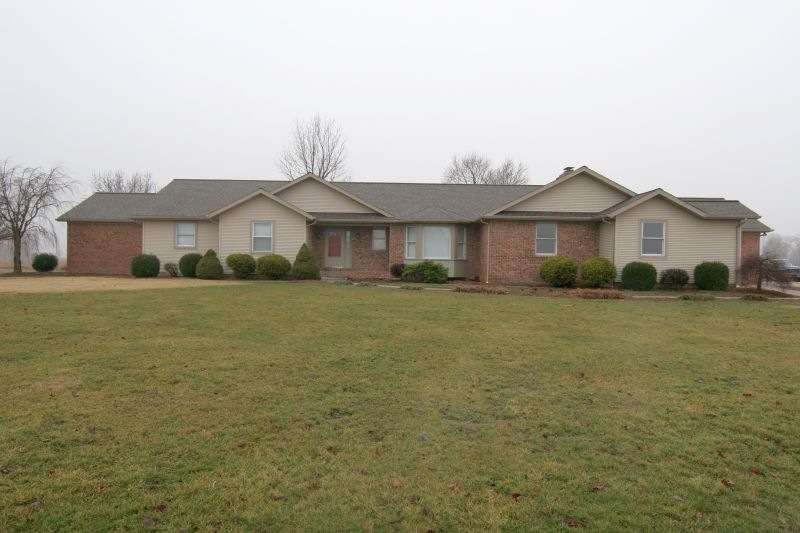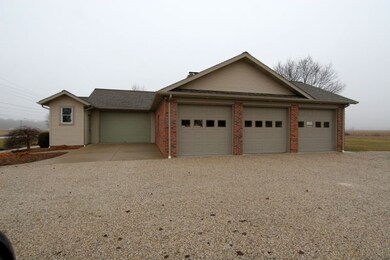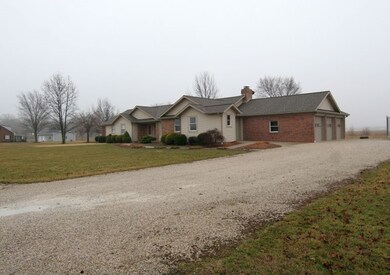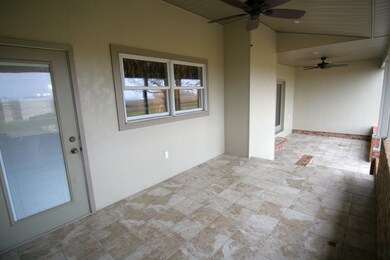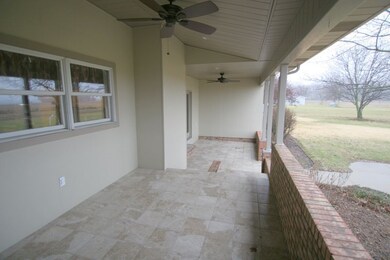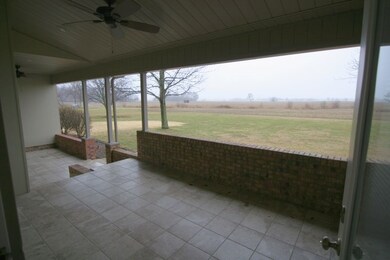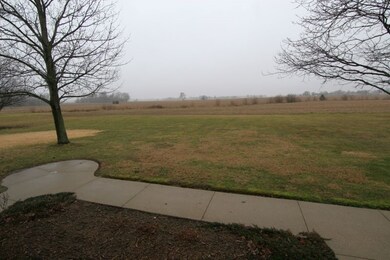
4356 W 300 N Jasper, IN 47546
Estimated Value: $395,535 - $428,000
Highlights
- Open Floorplan
- Fireplace in Bedroom
- Ranch Style House
- Jasper High School Rated A-
- Vaulted Ceiling
- Backs to Open Ground
About This Home
As of April 2019Check out this approximate 2900 sq. ft. spacious home located between Jasper and Ireland and situated on 2.05 level acres. Features include 4 bedrooms and 2 full bathrooms with an additional half bath located in the 4 1/2 car heated garage. The gigantic kitchen features a tiled back splash, stainless steel appliances, and a large eat-at-bar. The living room, foyer and hallway offer hardwood floors. The main floor laundry room is spacious and includes a large utility sink and cabinets. The master bedroom suite features an over-sized bedroom with a fireplace, a gigantic walk-in closet as well as a master bath which offers a fabulous tiled walk in shower and jetted tub. The 3/4 basement is equipped with a stairway to the rear yard, a fireplace, and is sectioned off with studded walls, electrical wiring and switches, and a full bath rough-in and has been recently water-proofed. The rear covered patio areas offer ceramic tile floors and ceiling fans overhead for comfort. The 4 1/2 attached garages are heated and include a half bath. There is plenty of parking space and a great yard to enjoy the outdoors.
Last Agent to Sell the Property
SELL4FREE-WELSH REALTY CORPORATION Listed on: 02/08/2019
Home Details
Home Type
- Single Family
Est. Annual Taxes
- $1,657
Year Built
- Built in 1985
Lot Details
- 2.05 Acre Lot
- Backs to Open Ground
- Landscaped
- Level Lot
Parking
- 4 Car Attached Garage
- Heated Garage
- Garage Door Opener
- Gravel Driveway
- Off-Street Parking
Home Design
- Ranch Style House
- Brick Exterior Construction
- Shingle Roof
- Asphalt Roof
Interior Spaces
- Open Floorplan
- Tray Ceiling
- Vaulted Ceiling
- Ceiling Fan
- Skylights
- 2 Fireplaces
- Pocket Doors
- Entrance Foyer
- Laundry on main level
Kitchen
- Eat-In Kitchen
- Breakfast Bar
- Laminate Countertops
- Utility Sink
- Disposal
Flooring
- Wood
- Carpet
- Ceramic Tile
- Vinyl
Bedrooms and Bathrooms
- 4 Bedrooms
- Fireplace in Bedroom
- Split Bedroom Floorplan
- Walk-In Closet
- Double Vanity
- Garden Bath
- Separate Shower
Partially Finished Basement
- Walk-Up Access
- Exterior Basement Entry
- Fireplace in Basement
- Block Basement Construction
- Crawl Space
Utilities
- Central Air
- Heating System Uses Gas
- Septic System
Additional Features
- Covered patio or porch
- Suburban Location
Listing and Financial Details
- Assessor Parcel Number 19-06-20-100-008.000-016
Ownership History
Purchase Details
Home Financials for this Owner
Home Financials are based on the most recent Mortgage that was taken out on this home.Similar Homes in Jasper, IN
Home Values in the Area
Average Home Value in this Area
Purchase History
| Date | Buyer | Sale Price | Title Company |
|---|---|---|---|
| Mehringer Aaron M | $285,000 | Dubois County Title Co., Inc. |
Mortgage History
| Date | Status | Borrower | Loan Amount |
|---|---|---|---|
| Open | Mehringer Aaron M | $270,750 | |
| Previous Owner | Nigg Gene | $183,880 | |
| Previous Owner | Nigg Gene | $25,000 | |
| Previous Owner | Nigg Gene | $200,000 | |
| Previous Owner | Nigg Gene | $25,000 | |
| Previous Owner | Nigg Gene A | $175,000 | |
| Previous Owner | Nigg Gene | $110,000 | |
| Previous Owner | Nigg Gene | $90,000 |
Property History
| Date | Event | Price | Change | Sq Ft Price |
|---|---|---|---|---|
| 04/17/2019 04/17/19 | Sold | $285,000 | -5.0% | $98 / Sq Ft |
| 03/18/2019 03/18/19 | Pending | -- | -- | -- |
| 02/08/2019 02/08/19 | For Sale | $299,900 | -- | $103 / Sq Ft |
Tax History Compared to Growth
Tax History
| Year | Tax Paid | Tax Assessment Tax Assessment Total Assessment is a certain percentage of the fair market value that is determined by local assessors to be the total taxable value of land and additions on the property. | Land | Improvement |
|---|---|---|---|---|
| 2024 | $2,695 | $341,700 | $53,100 | $288,600 |
| 2023 | $2,490 | $321,700 | $53,400 | $268,300 |
| 2022 | $2,555 | $304,900 | $37,600 | $267,300 |
| 2021 | $2,311 | $260,600 | $37,600 | $223,000 |
| 2020 | $2,235 | $252,500 | $35,700 | $216,800 |
| 2019 | $1,753 | $212,700 | $29,000 | $183,700 |
| 2018 | $1,731 | $211,500 | $29,000 | $182,500 |
| 2017 | $1,657 | $204,800 | $29,000 | $175,800 |
| 2016 | $1,630 | $203,200 | $29,000 | $174,200 |
| 2014 | $1,605 | $198,200 | $28,400 | $169,800 |
Agents Affiliated with this Home
-
Marcia Schnell

Seller's Agent in 2019
Marcia Schnell
SELL4FREE-WELSH REALTY CORPORATION
(812) 631-3147
235 Total Sales
Map
Source: Indiana Regional MLS
MLS Number: 201904404
APN: 19-06-20-100-008.000-016
- 350 W 425n
- 1800 N 350 W
- 0 Indiana 56
- 1649 N 350 W
- 4176 N Meadow Lark Ln
- 1376 N Hayland Dr
- 2547 Lynn Ct
- 1236 W Todd Ln
- 1489 W 47th St
- 3 Brownstone Ct
- 4774 W Cypress Dr
- 1444 Field Crest Ln
- 3289 Saint Charles St
- 3490 Saint Charles St
- 3480 Saint Charles St
- 4782 Beech Dr
- 4090 Pinehurst Dr
- 39 Hannah Ln
- 4114 Lee Dr
- 0 St Charles St Unit 202507916
