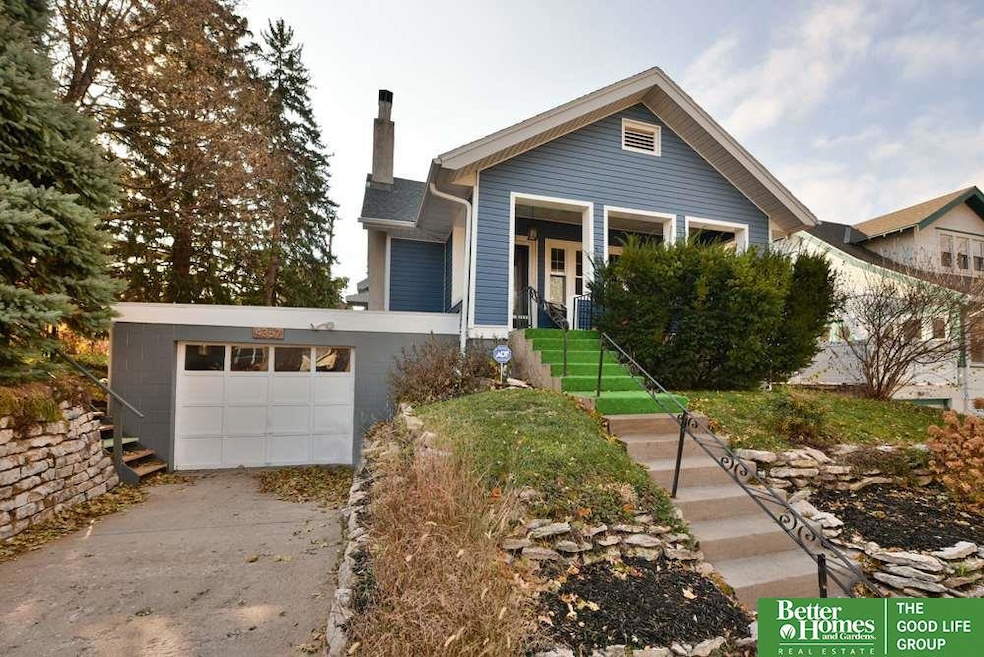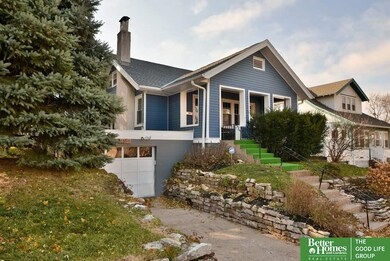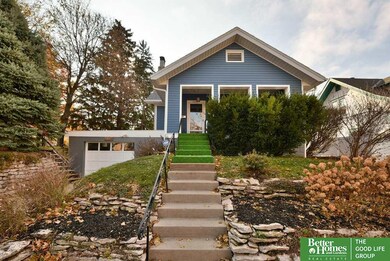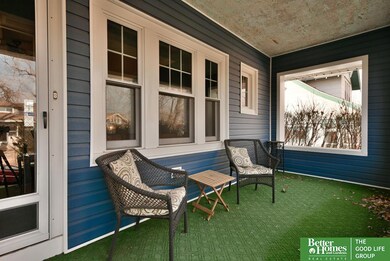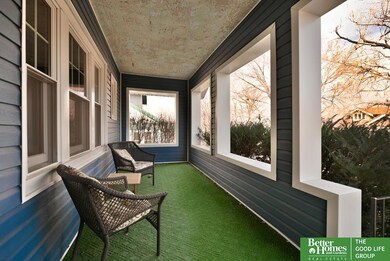
4357 Barker Ave Omaha, NE 68105
Morton Meadows NeighborhoodHighlights
- Wood Flooring
- Corner Lot
- Formal Dining Room
- Main Floor Bedroom
- No HOA
- Porch
About This Home
As of December 2020Beautifully updated 1.5 story Craftsman within walking distance to UNMC. So much charm to love in this move in ready home on a double corner lot! Spacious living room has a cozy wood burning fireplace w new firebox. Gorgeous hardwood floors throughout entire main level have been refinished. 2 beds separated by a full bath & a sunroom that can be used as an office, nursery or study. Dining room has built-in cabinetry. Custom made kitchen with quartzite countertops & tile floor comes with all SS appliances including new gas stove. Everything has been done for you - NEW siding, roof and Pella windows, newly wired electrical, new plumbing supply lines, cellulose insulation blown into attic & exterior walls. All fresh paint & new lighting. LL is entirely new! 2nd master bedroom w walk-in closet, large family room, full bath with farmhouse sink, Laundry room w washer/dryer included, lots of storage, new water heater. Fully fenced yard with extensive landscape in front and back. Come see ASAP
Last Agent to Sell the Property
Jackie Wilkie
Better Homes and Gardens R.E. License #20061064 Listed on: 11/13/2020
Home Details
Home Type
- Single Family
Est. Annual Taxes
- $2,892
Year Built
- Built in 1920
Lot Details
- 9,583 Sq Ft Lot
- Lot Dimensions are 90 x 108
- Property is Fully Fenced
- Vinyl Fence
- Chain Link Fence
- Corner Lot
Parking
- 1 Car Attached Garage
Home Design
- Block Foundation
- Composition Roof
- Vinyl Siding
Interior Spaces
- 1.5-Story Property
- Ceiling height of 9 feet or more
- Ceiling Fan
- Window Treatments
- Living Room with Fireplace
- Formal Dining Room
- Walk-Out Basement
Kitchen
- Oven
- Microwave
- Dishwasher
Flooring
- Wood
- Carpet
- Ceramic Tile
- Vinyl
Bedrooms and Bathrooms
- 3 Bedrooms
- Main Floor Bedroom
- Walk-In Closet
- Jack-and-Jill Bathroom
- 1 Full Bathroom
Laundry
- Dryer
- Washer
Outdoor Features
- Patio
- Outbuilding
- Porch
Schools
- Beals Elementary School
- Norris Middle School
- Central High School
Utilities
- Forced Air Heating and Cooling System
- Heating System Uses Gas
- Cable TV Available
Community Details
- No Home Owners Association
- Leavenworth Heights Subdivision
Listing and Financial Details
- Assessor Parcel Number 1618140002
Ownership History
Purchase Details
Purchase Details
Home Financials for this Owner
Home Financials are based on the most recent Mortgage that was taken out on this home.Purchase Details
Home Financials for this Owner
Home Financials are based on the most recent Mortgage that was taken out on this home.Purchase Details
Purchase Details
Home Financials for this Owner
Home Financials are based on the most recent Mortgage that was taken out on this home.Similar Homes in Omaha, NE
Home Values in the Area
Average Home Value in this Area
Purchase History
| Date | Type | Sale Price | Title Company |
|---|---|---|---|
| Warranty Deed | -- | None Listed On Document | |
| Warranty Deed | $240,000 | Green Title & Escrow | |
| Interfamily Deed Transfer | -- | None Available | |
| Quit Claim Deed | $48,000 | None Available | |
| Deed Of Distribution | $95,000 | None Available |
Mortgage History
| Date | Status | Loan Amount | Loan Type |
|---|---|---|---|
| Previous Owner | $26,901 | Credit Line Revolving | |
| Previous Owner | $92,150 | New Conventional |
Property History
| Date | Event | Price | Change | Sq Ft Price |
|---|---|---|---|---|
| 12/04/2020 12/04/20 | Sold | $240,000 | 0.0% | $119 / Sq Ft |
| 11/14/2020 11/14/20 | Pending | -- | -- | -- |
| 11/13/2020 11/13/20 | For Sale | $240,000 | +152.6% | $119 / Sq Ft |
| 01/09/2014 01/09/14 | Sold | $95,000 | -5.0% | $67 / Sq Ft |
| 10/29/2013 10/29/13 | Pending | -- | -- | -- |
| 10/14/2013 10/14/13 | For Sale | $99,950 | -- | $71 / Sq Ft |
Tax History Compared to Growth
Tax History
| Year | Tax Paid | Tax Assessment Tax Assessment Total Assessment is a certain percentage of the fair market value that is determined by local assessors to be the total taxable value of land and additions on the property. | Land | Improvement |
|---|---|---|---|---|
| 2023 | $5,391 | $255,500 | $28,100 | $227,400 |
| 2022 | $4,769 | $223,400 | $20,300 | $203,100 |
| 2021 | $4,728 | $223,400 | $20,300 | $203,100 |
| 2020 | $3,181 | $148,600 | $20,300 | $128,300 |
| 2019 | $2,892 | $134,700 | $20,300 | $114,400 |
| 2018 | $2,896 | $134,700 | $20,300 | $114,400 |
| 2017 | $2,571 | $132,000 | $20,300 | $111,700 |
| 2016 | $2,571 | $119,800 | $8,100 | $111,700 |
| 2015 | $2,536 | $119,800 | $8,100 | $111,700 |
| 2014 | $2,536 | $119,800 | $8,100 | $111,700 |
Agents Affiliated with this Home
-
J
Seller's Agent in 2020
Jackie Wilkie
Better Homes and Gardens R.E.
-

Buyer's Agent in 2020
Dawn Grimshaw
Better Homes and Gardens R.E.
(402) 305-8631
2 in this area
277 Total Sales
-

Seller's Agent in 2014
Tim Reeder
Better Homes and Gardens R.E.
(402) 612-3833
4 in this area
214 Total Sales
-
A
Seller Co-Listing Agent in 2014
Avi Weisbach
Omaha Area Board Of Realtors
-
G
Buyer's Agent in 2014
Gene Riehart
NP Dodge Real Estate Sales, Inc.
Map
Source: Great Plains Regional MLS
MLS Number: 22028192
APN: 1814-0002-16
- 4232 Mason St
- 4343 Marcy St
- 4434 Pacific St
- 4204 Pacific St
- 4504 Mayberry St
- 1003 S 42nd St
- 1010 S 40th St
- 4206 William St
- 4669 Mason St
- 1005 S 48th St
- 1007 S 48th St
- 4455 Woolworth Ave
- 1417 S 46th Ave
- 1006 S 48th St
- 1002 S 38th Ave
- 908 S 38th Ave
- 902 S 38th Ave
- 4427 Pine St
- 4814 Poppleton Ave
- 3814 Marcy St
