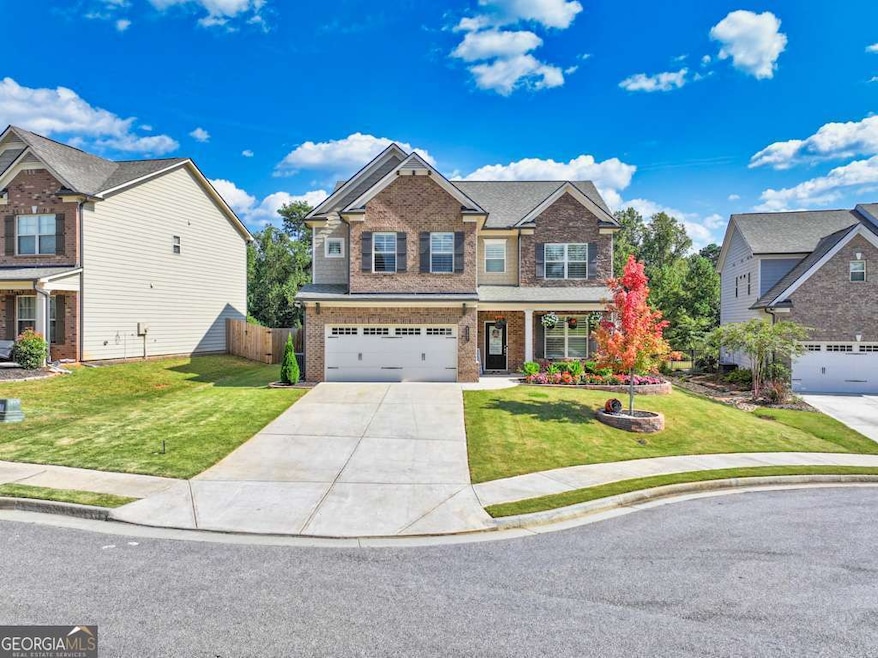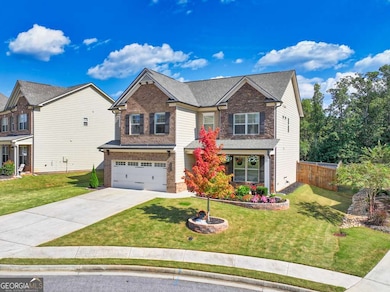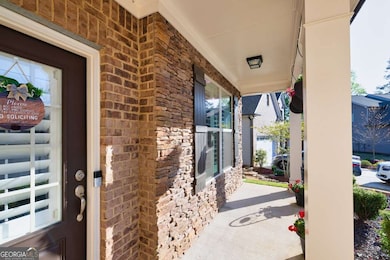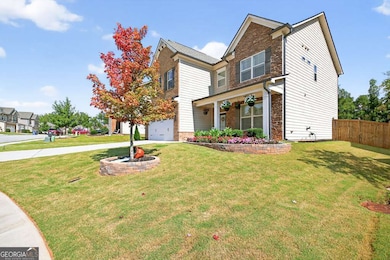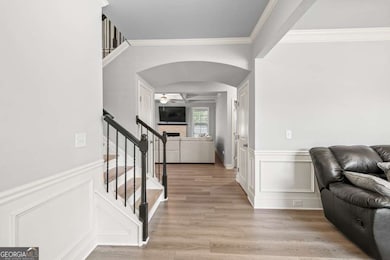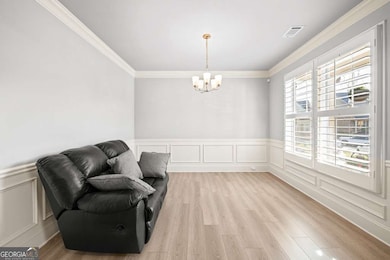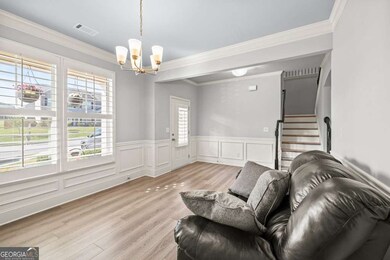4357 Birch Meadow Trail Gainesville, GA 30504
Mundy Mill NeighborhoodEstimated payment $3,279/month
Highlights
- Heated In Ground Pool
- Dining Room Seats More Than Twelve
- Traditional Architecture
- Solar Power System
- Private Lot
- Wood Flooring
About This Home
The Extraordinary Opportunity You've Been Waiting For-Right in the Heart of Gainesville and Hall County! Owning this home is truly better than winning the lottery! The owners have invested over $85,000 in thoughtful upgrades, allowing you to move right in and start creating unforgettable memories in your new chapter of life. This stunning brick-front beauty is a true gem-every inch showcases meticulous craftsmanship and exceptional attention to detail that will impress even the most discerning buyer. Nestled at the end of a peaceful cul-de-sac, this home offers the perfect blend of comfort, style, and functionality. Step into your private backyard oasis, complete with a heated saltwater pool, ideal for year-round enjoyment. You'll quickly become everyone's favorite host, throwing the best summer pool parties and unforgettable New Year's celebrations in the privacy of your own retreat. Replicating a pool of this caliber today would easily cost over $120,000-but here, it's already waiting for you to enjoy! From the welcoming front porch to the perfectly manicured landscaping, this home makes a lasting first impression that stands out from all the rest. Inside, you'll find a bright and open floor plan filled with natural light and custom plantation shutters that balance elegance and functionality. The spacious family room features a beautiful coffered ceiling and flows seamlessly into the gourmet kitchen-anchored by a stunning redesigned fireplace adorned with Arctic Marble Stone and black granite, perfect for cozy evenings or lively gatherings. The chef-inspired kitchen is every cook's dream, featuring an oversized island, upgraded soft-close cabinetry with premium hardware, and a custom-built smart pantry system for impeccable organization. The entire main level boasts brand-new luxury flooring, adding a sleek, modern touch. A guest suite with a full bath on the main level offers an ideal setup for in-laws or even a convenient main-level owner's suite if desired. Upstairs, the primary suite is a true retreat-spacious, serene, and privately tucked away from the secondary bedrooms. It features elegant tray ceilings and a beautifully renovated spa-like bathroom with a double vanity, quartz countertops, and chic framed mirrors. A versatile flex room on the upper level offers endless possibilities-use it as a home office, gym, playroom, hobby studio, or even an additional bedroom. Two more bedrooms share a stylish Jack-and-Jill bath, and the upstairs laundry room adds everyday convenience. Step outside into your own backyard paradise! The screened-in, covered patio overlooks the sparkling heated saltwater pool, creating the perfect setting for relaxation and entertainment. The freshly painted fence and refreshed landscaping-extending beyond the wooden fence-add to the home's curb appeal. As a bonus, newly installed solar panels help you save on energy bills while powering your pool and home efficiently year-round. The two-car garage features commercial-grade epoxy flooring that matches the back porch for a polished look and easy maintenance. For peace of mind, a new Ring Security System with five cameras allows you to monitor your home whether you're relaxing poolside or traveling the world. Located in a prime Gainesville location, close to shopping, parks, Lake Lanier, community events, and easy highway access, this home is part of a vibrant community filled with amenities and fun activities. This one checks every box-luxury, location, lifestyle. Schedule your private tour today and fall in love with your forever home!
Home Details
Home Type
- Single Family
Est. Annual Taxes
- $730
Year Built
- Built in 2020
Lot Details
- 8,712 Sq Ft Lot
- Cul-De-Sac
- Back Yard Fenced
- Private Lot
- Level Lot
HOA Fees
- $54 Monthly HOA Fees
Parking
- 2 Car Garage
Home Design
- Traditional Architecture
- Slab Foundation
- Composition Roof
- Press Board Siding
- Brick Front
Interior Spaces
- 2,828 Sq Ft Home
- 2-Story Property
- High Ceiling
- Gas Log Fireplace
- Family Room with Fireplace
- Dining Room Seats More Than Twelve
- L-Shaped Dining Room
- Pull Down Stairs to Attic
- Fire and Smoke Detector
Kitchen
- Breakfast Area or Nook
- Breakfast Bar
- Walk-In Pantry
- Microwave
- Dishwasher
- Disposal
Flooring
- Wood
- Carpet
Bedrooms and Bathrooms
- Split Bedroom Floorplan
- Double Vanity
Laundry
- Laundry Room
- Laundry on upper level
Eco-Friendly Details
- Solar Power System
Outdoor Features
- Heated In Ground Pool
- Patio
Schools
- Mundy Mill Elementary School
- Gainesville High School
Utilities
- Central Heating and Cooling System
- Gas Water Heater
- Cable TV Available
Community Details
- $650 Initiation Fee
- Association fees include ground maintenance, reserve fund, swimming, tennis
- Mundy Mill Subdivision
Map
Home Values in the Area
Average Home Value in this Area
Tax History
| Year | Tax Paid | Tax Assessment Tax Assessment Total Assessment is a certain percentage of the fair market value that is determined by local assessors to be the total taxable value of land and additions on the property. | Land | Improvement |
|---|---|---|---|---|
| 2024 | $5,493 | $191,800 | $31,200 | $160,600 |
| 2023 | $5,862 | $199,800 | $30,400 | $169,400 |
| 2022 | $646 | $134,040 | $18,000 | $116,040 |
| 2021 | $648 | $124,480 | $20,000 | $104,480 |
| 2020 | $150 | $5,000 | $5,000 | $0 |
Property History
| Date | Event | Price | List to Sale | Price per Sq Ft | Prior Sale |
|---|---|---|---|---|---|
| 10/09/2025 10/09/25 | For Sale | $599,000 | +82.8% | $212 / Sq Ft | |
| 02/11/2021 02/11/21 | Sold | $327,607 | +0.9% | $122 / Sq Ft | View Prior Sale |
| 12/03/2020 12/03/20 | Price Changed | $324,657 | +0.3% | $121 / Sq Ft | |
| 11/06/2020 11/06/20 | Price Changed | $323,757 | +1.9% | $121 / Sq Ft | |
| 09/29/2020 09/29/20 | Price Changed | $317,855 | +3.1% | $119 / Sq Ft | |
| 08/12/2020 08/12/20 | For Sale | $308,255 | -- | $115 / Sq Ft |
Purchase History
| Date | Type | Sale Price | Title Company |
|---|---|---|---|
| Warranty Deed | $550,000 | -- | |
| Limited Warranty Deed | $327,607 | -- |
Mortgage History
| Date | Status | Loan Amount | Loan Type |
|---|---|---|---|
| Open | $522,500 | New Conventional | |
| Previous Owner | $327,607 | VA |
Source: Georgia MLS
MLS Number: 10621365
APN: 08-00024-05-384
- 4416 Birch Meadow Trail
- 4344 Rockrose Green Way
- 4337 Rockrose Green Way
- 4380 Rockrose Green Way
- Jasmine Plan at The Grove At Mundy Mill
- Jade I Plan at The Grove At Mundy Mill
- Jade II Plan at The Grove At Mundy Mill
- 4103 Millstone Park Ln
- 4115 Millstone Ln
- 4103 Millstone Park Ln Unit 1A
- 4119 Millstone Park Ln
- 4111 Millstone Park Ln Unit 3A
- 4131 Millstone Ln
- 4139 Millstone Ln
- 4127 Millstone Ln
- 4119 Millstone Park Ln Unit 5A
- 4135 Millstone Ln
- 3507 Palomino Trail
- Cheshire Plan at Millstone at Mundy Mill
- Durham Plan at Millstone at Mundy Mill
- 4353 Rockrose Green Way
- 4731 Sweet Water Dr
- 4945 Cottonwood Trail
- 4549 Cypress Park Dr
- 4553 Cypress Park Dr
- 4453 Mill Oak Way SW
- 4582 Cypress Park Dr
- 4632 Cypress Park Dr
- 4671 Cypress Park Dr
- 4518 Hidden Creek Dr
- 3705 Prospect Point Dr
- 4226 Swamp Cypress Trail
- 3619 Canyon Springs Dr
- 900 Great Forest Way
- 2745 Campus Pointe Cir
- 4000 Mill Spring Cir SW
- 4000 Mill Spring Cir SW Unit 4811
- 4000 Mill Spring Cir SW Unit 4918
- 4000 Mill Spring Cir SW Unit 4433
- 1000 Wood Acres Rd SW
