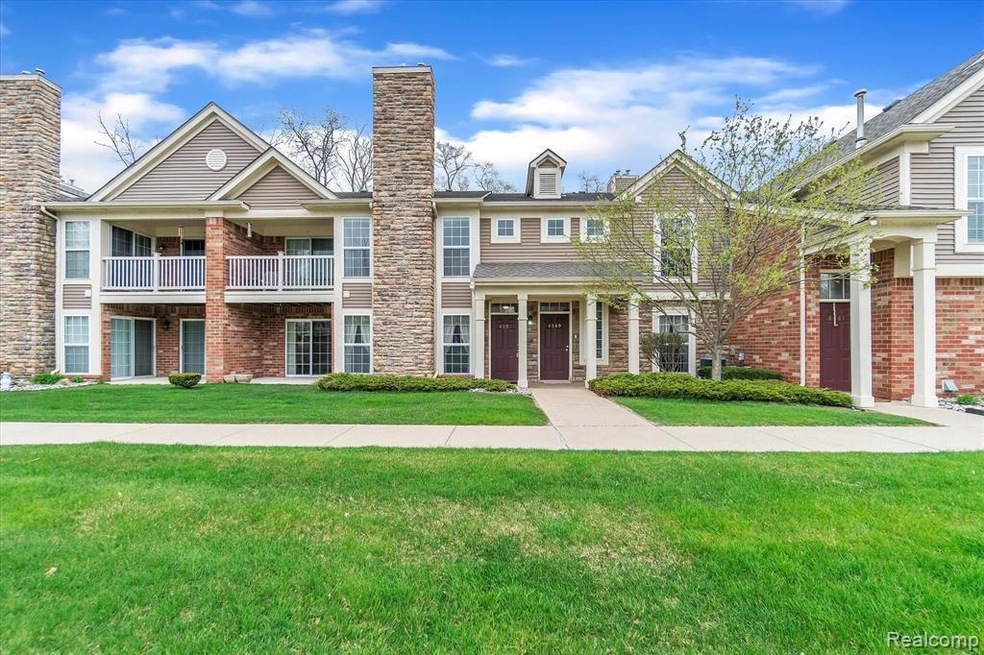
4357 Deeside Dr Brighton, MI 48116
Highlights
- Ranch Style House
- Ground Level Unit
- 1 Car Attached Garage
- Hilton Road Elementary School Rated A
- Covered patio or porch
- Forced Air Heating and Cooling System
About This Home
As of June 2022Bright & spacious ground level ranch condo in Aberdeen of Brighton! Inviting living space is centered around plentiful windows bringing in natural light and a gas fireplace adding a cozy atmosphere. Dining area opens directly into the kitchen with matching appliances and commodious cabinetry. Two bedrooms each have a large walk-in closet. Two full bathrooms. Huge laundry room off of the attached one car garage with wash basin and large coat closet. Covered patio area is the perfect spot to start a container garden and enjoy the peaceful community surroundings. Brighton schools. Reverse osmosis system. Schedule your showing today!
Last Agent to Sell the Property
Bill Tait
KW Realty Livingston License #6501430034 Listed on: 05/05/2022

Property Details
Home Type
- Condominium
Est. Annual Taxes
Year Built
- Built in 2005
HOA Fees
- $195 Monthly HOA Fees
Parking
- 1 Car Attached Garage
Home Design
- Ranch Style House
- Slab Foundation
- Poured Concrete
- Asphalt Roof
Interior Spaces
- 1,336 Sq Ft Home
- Gas Fireplace
- Living Room with Fireplace
Bedrooms and Bathrooms
- 2 Bedrooms
- 2 Full Bathrooms
Utilities
- Forced Air Heating and Cooling System
- Heating System Uses Natural Gas
- Natural Gas Water Heater
Additional Features
- Covered patio or porch
- Ground Level Unit
Listing and Financial Details
- Assessor Parcel Number 1830202057
Community Details
Overview
- Th Management Association, Phone Number (248) 720-2432
- Aberdeen Of Brighton Condo Subdivision
Pet Policy
- The building has rules on how big a pet can be within a unit
Ownership History
Purchase Details
Home Financials for this Owner
Home Financials are based on the most recent Mortgage that was taken out on this home.Similar Homes in Brighton, MI
Home Values in the Area
Average Home Value in this Area
Purchase History
| Date | Type | Sale Price | Title Company |
|---|---|---|---|
| Warranty Deed | $215,000 | First American Title |
Mortgage History
| Date | Status | Loan Amount | Loan Type |
|---|---|---|---|
| Open | $151,000 | New Conventional | |
| Previous Owner | $98,620 | Unknown |
Property History
| Date | Event | Price | Change | Sq Ft Price |
|---|---|---|---|---|
| 07/20/2025 07/20/25 | Pending | -- | -- | -- |
| 07/19/2025 07/19/25 | For Sale | $245,000 | +14.0% | $183 / Sq Ft |
| 06/06/2022 06/06/22 | Sold | $215,000 | +7.5% | $161 / Sq Ft |
| 05/09/2022 05/09/22 | Pending | -- | -- | -- |
| 05/05/2022 05/05/22 | For Sale | $200,000 | -- | $150 / Sq Ft |
Tax History Compared to Growth
Tax History
| Year | Tax Paid | Tax Assessment Tax Assessment Total Assessment is a certain percentage of the fair market value that is determined by local assessors to be the total taxable value of land and additions on the property. | Land | Improvement |
|---|---|---|---|---|
| 2024 | $5,263 | $114,400 | $0 | $0 |
| 2023 | $5,011 | $101,400 | $0 | $0 |
| 2022 | $2,367 | $70,800 | $0 | $0 |
| 2021 | $2,322 | $78,500 | $0 | $0 |
| 2020 | $2,309 | $77,500 | $0 | $0 |
| 2019 | $2,288 | $70,800 | $0 | $0 |
| 2018 | $2,058 | $63,100 | $0 | $0 |
| 2017 | $2,019 | $66,400 | $0 | $0 |
| 2016 | $2,004 | $69,200 | $0 | $0 |
| 2014 | $2,328 | $50,300 | $0 | $0 |
| 2012 | $2,328 | $60,400 | $0 | $0 |
Agents Affiliated with this Home
-
Melissa Chronister
M
Seller's Agent in 2025
Melissa Chronister
3DX Real Estate LLC
(810) 772-6228
3 in this area
9 Total Sales
-
B
Seller's Agent in 2022
Bill Tait
KW Realty Livingston
-
Erin Williams

Seller Co-Listing Agent in 2022
Erin Williams
KW Realty Livingston
(734) 775-0795
4 in this area
226 Total Sales
Map
Source: Realcomp
MLS Number: 2220028573
APN: 18-30-202-057
- 8719 Meadowbrook Dr Unit 5
- 8723 Meadowbrook Dr
- 568 Foxboro Square Unit 59
- 568 Foxboro Square
- 3897 Chatham Place Unit 103
- 3885 Chatham Place Unit 102
- 3871 Chatham Place Unit 101
- 3888 Chatham Place Unit 99
- 3894 Chatham Place Unit 98
- 4607 Spring Mountain Dr
- 3863 Chatham Place Unit 100
- 1065 Spring Trail Ct
- 9050 Lake Dominion Dr
- 4125 Flint Rd
- 504 Anne Ave
- 1068 Spring Trail Ct
- 197 Sean St
- 119 Pondview Ct Unit 9
- 475 Jenny Way
- 426 Forest Dr
