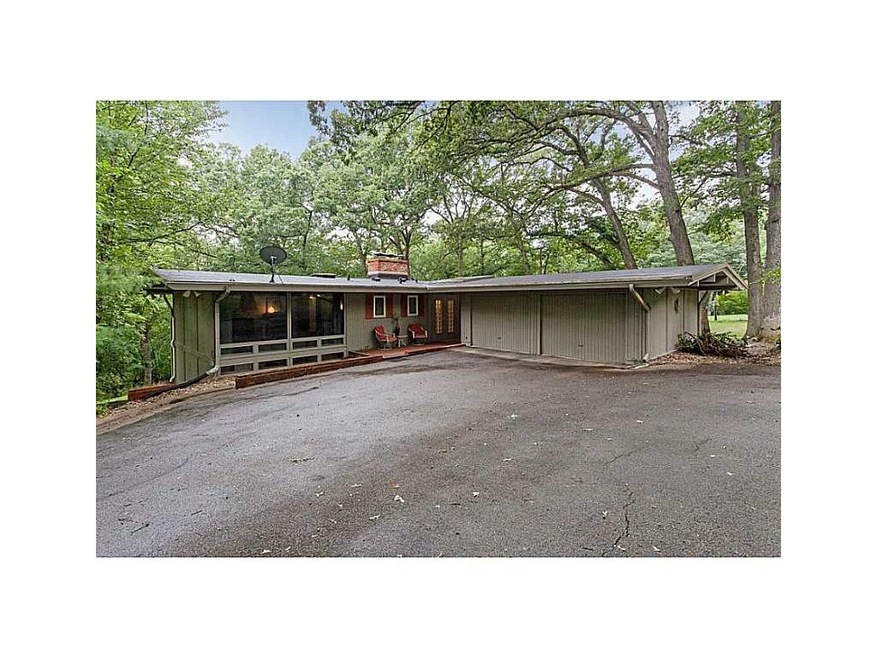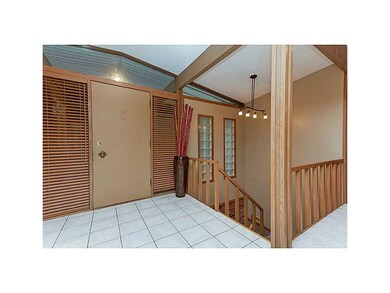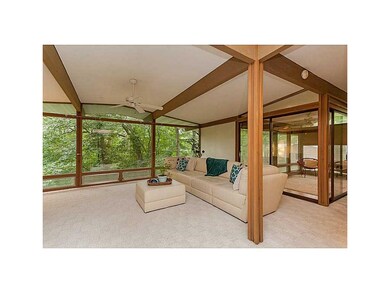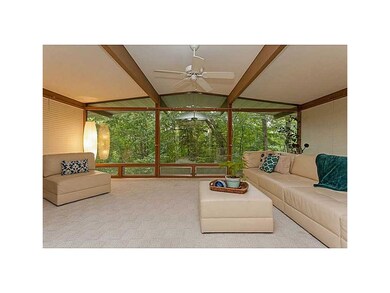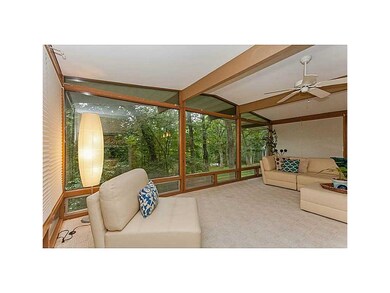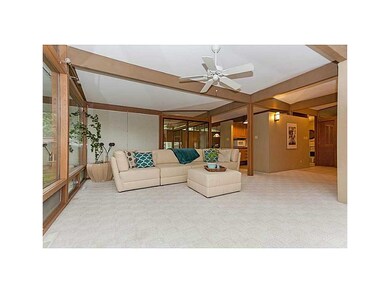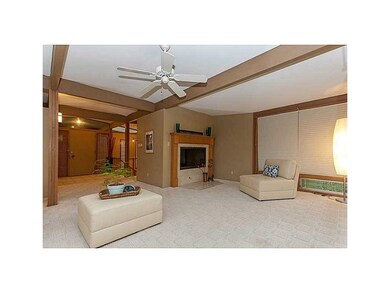
4357 Eaglemere Ct SE Cedar Rapids, IA 52403
Highlights
- Home Theater
- Vaulted Ceiling
- Den
- Wooded Lot
- Main Floor Primary Bedroom
- Formal Dining Room
About This Home
As of December 2022PRAIRIE STYLE ARTS AND CRAFTS. BUILT BY ROCKWELL ENGINEER. 1 ACRE WOODED LOT. FIREPLACE.FLOOR TO CEILING WINDOWS. VIEWS IN EVERY ROOM. 3 SEASON PATIO. WALKOUT BASEMENT. LL FAMILY RM. WET BAR. THE POOL TABLE INCLUDED. WORKSHOP/STORAGE RM. LOCATED ON A CUL-DE-SAC WITH A HISTORIC HOME BY ARTITECT RAY CRITES.
Last Agent to Sell the Property
Aubrey Walsh
Realty87 Listed on: 08/15/2015
Last Buyer's Agent
Aubrey Walsh
Realty87 Listed on: 08/15/2015
Home Details
Home Type
- Single Family
Est. Annual Taxes
- $3,802
Year Built
- 1960
Lot Details
- 1.03 Acre Lot
- Cul-De-Sac
- Wooded Lot
Interior Spaces
- Vaulted Ceiling
- Wood Burning Fireplace
- Gas Fireplace
- Living Room with Fireplace
- Formal Dining Room
- Home Theater
- Den
Kitchen
- Eat-In Kitchen
- Range
- Dishwasher
- Disposal
Bedrooms and Bathrooms
- 4 Bedrooms | 3 Main Level Bedrooms
- Primary Bedroom on Main
Laundry
- Dryer
- Washer
Basement
- Walk-Out Basement
- Basement Fills Entire Space Under The House
Parking
- 2 Car Garage
- Garage Door Opener
- Off-Street Parking
Outdoor Features
- Patio
Utilities
- Forced Air Cooling System
- Heating Available
Ownership History
Purchase Details
Home Financials for this Owner
Home Financials are based on the most recent Mortgage that was taken out on this home.Purchase Details
Home Financials for this Owner
Home Financials are based on the most recent Mortgage that was taken out on this home.Purchase Details
Home Financials for this Owner
Home Financials are based on the most recent Mortgage that was taken out on this home.Purchase Details
Home Financials for this Owner
Home Financials are based on the most recent Mortgage that was taken out on this home.Similar Homes in Cedar Rapids, IA
Home Values in the Area
Average Home Value in this Area
Purchase History
| Date | Type | Sale Price | Title Company |
|---|---|---|---|
| Warranty Deed | $400,000 | -- | |
| Warranty Deed | $183,000 | None Available | |
| Warranty Deed | $215,000 | None Available | |
| Warranty Deed | $209,500 | None Available |
Mortgage History
| Date | Status | Loan Amount | Loan Type |
|---|---|---|---|
| Open | $240,000 | New Conventional | |
| Previous Owner | $81,000 | Credit Line Revolving | |
| Previous Owner | $130,925 | Stand Alone Refi Refinance Of Original Loan | |
| Previous Owner | $106,100 | Credit Line Revolving | |
| Previous Owner | $172,000 | Credit Line Revolving | |
| Previous Owner | $207,209 | FHA | |
| Previous Owner | $171,200 | Unknown | |
| Closed | $140,000 | No Value Available |
Property History
| Date | Event | Price | Change | Sq Ft Price |
|---|---|---|---|---|
| 12/28/2022 12/28/22 | Sold | $400,000 | 0.0% | $125 / Sq Ft |
| 11/26/2022 11/26/22 | Pending | -- | -- | -- |
| 11/23/2022 11/23/22 | For Sale | $400,000 | +86.0% | $125 / Sq Ft |
| 11/02/2015 11/02/15 | Sold | $215,000 | 0.0% | $86 / Sq Ft |
| 09/18/2015 09/18/15 | Pending | -- | -- | -- |
| 08/15/2015 08/15/15 | For Sale | $215,000 | -- | $86 / Sq Ft |
Tax History Compared to Growth
Tax History
| Year | Tax Paid | Tax Assessment Tax Assessment Total Assessment is a certain percentage of the fair market value that is determined by local assessors to be the total taxable value of land and additions on the property. | Land | Improvement |
|---|---|---|---|---|
| 2024 | $4,986 | $357,900 | $90,300 | $267,600 |
| 2023 | $4,986 | $315,900 | $90,300 | $225,600 |
| 2022 | $4,894 | $245,300 | $90,300 | $155,000 |
| 2021 | $5,198 | $245,200 | $90,200 | $155,000 |
| 2020 | $5,198 | $244,200 | $90,200 | $154,000 |
| 2019 | $4,778 | $230,200 | $90,200 | $140,000 |
| 2018 | $4,642 | $230,200 | $90,200 | $140,000 |
| 2017 | $4,483 | $215,500 | $90,200 | $125,300 |
| 2016 | $4,483 | $210,900 | $90,200 | $120,700 |
| 2015 | $4,369 | $205,342 | $90,150 | $115,192 |
| 2014 | $4,184 | $209,889 | $90,150 | $119,739 |
| 2013 | $4,184 | $209,889 | $90,150 | $119,739 |
Agents Affiliated with this Home
-
Laurie Whiting

Seller's Agent in 2022
Laurie Whiting
Realty87
(319) 389-2580
147 Total Sales
-
Glenn Linville

Buyer's Agent in 2022
Glenn Linville
Realty87
(319) 573-5197
77 Total Sales
-
A
Seller's Agent in 2015
Aubrey Walsh
Realty87
Map
Source: Cedar Rapids Area Association of REALTORS®
MLS Number: 1506428
APN: 14134-77017-00000
- 4288 Fox Meadow Dr SE
- 1509 Aspen Cir SE
- 114 Tomahawk Trail SE
- 312 Andover Ln SE
- 2215 Timber Wolf Trail SE
- 270 Tomahawk Trail SE
- 1702 Timber Wolf Trail SE
- 5207 Broadlawn Dr SE
- 419 Green Valley Terrace SE
- 3618 Kegler Ct SE
- 396 Red Fox Rd SE
- 237 34th St SE
- 2610 Diamondwood Dr
- 606 Eleanor Ct SE
- 1004 Orrian Dr SE
- 2312 Kestrel Dr SE
- 2319 Kestrel Dr SE
- 2313 Kestrel Dr SE
- 2427 Kestrel Dr SE
- 2307 Kestrel Dr SE
