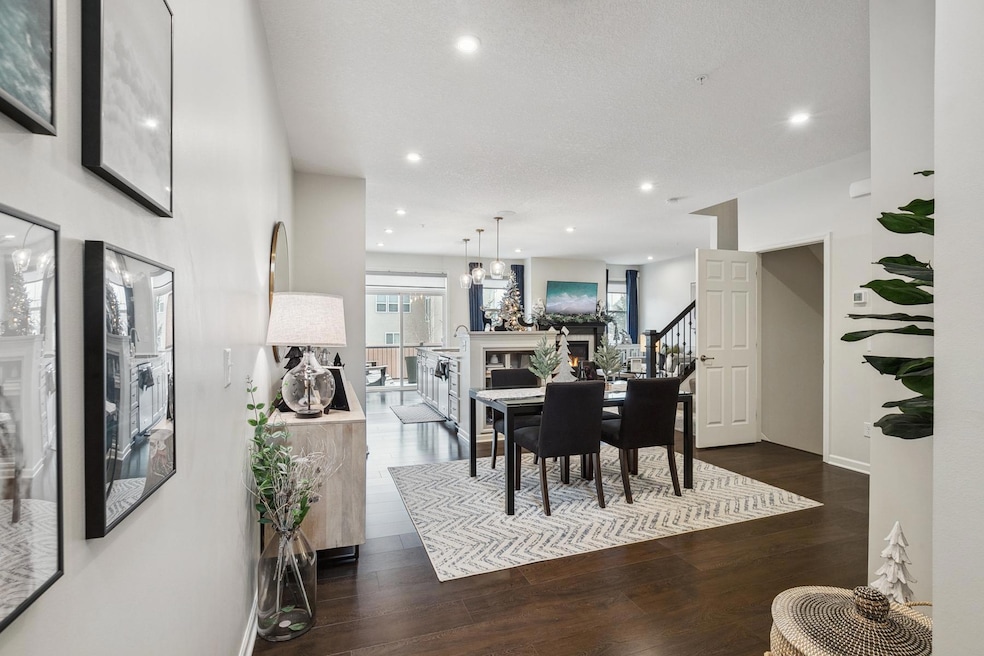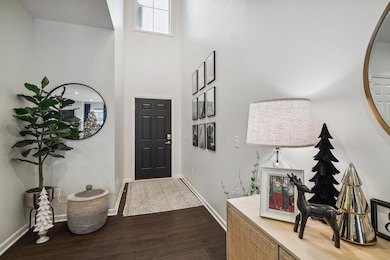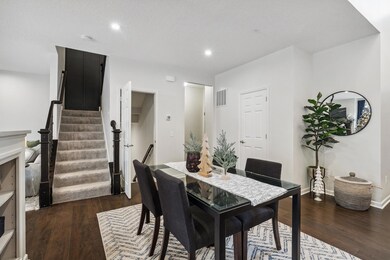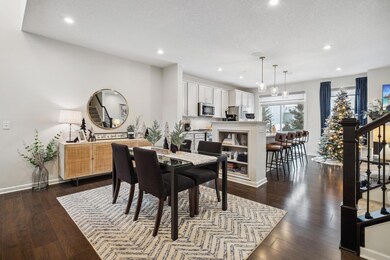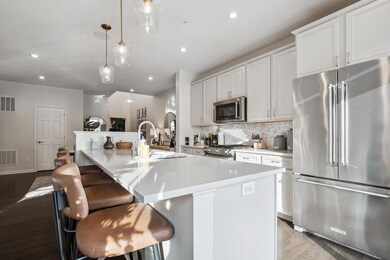
4358 Corn Silk Ln Woodbury, MN 55129
Highlights
- Loft
- Stainless Steel Appliances
- Walk-In Closet
- East Ridge High School Rated A-
- 2 Car Attached Garage
- Living Room
About This Home
As of February 2025Welcome to your sanctuary! This stylish-turn key townhouse boasts sleek modern finishes with an abundance of natural light that dances through the generous windows. Take pleasure in all the attention to detail this owner brought to life through lighting and design. This townhouse shows and feels more like a single family home without the maintenance. Nestled in a conveniently located community, it will instantly make you feel right at home. Hurry and set up your showing today!
Townhouse Details
Home Type
- Townhome
Est. Annual Taxes
- $4,636
Year Built
- Built in 2016
HOA Fees
- $213 Monthly HOA Fees
Parking
- 2 Car Attached Garage
- Garage Door Opener
Interior Spaces
- 2-Story Property
- Family Room with Fireplace
- Living Room
- Combination Kitchen and Dining Room
- Loft
- Finished Basement
- Basement Window Egress
Kitchen
- Range
- Microwave
- Dishwasher
- Stainless Steel Appliances
- Disposal
Bedrooms and Bathrooms
- 4 Bedrooms
- Walk-In Closet
Laundry
- Dryer
- Washer
Utilities
- Forced Air Heating and Cooling System
- Humidifier
- Cable TV Available
Additional Features
- Air Exchanger
- 1,742 Sq Ft Lot
Community Details
- Association fees include maintenance structure, hazard insurance, lawn care, ground maintenance, professional mgmt, trash, snow removal
- Rowcal Association, Phone Number (651) 233-1307
- Harvest View & Harvest Commons Subdivision
Listing and Financial Details
- Assessor Parcel Number 2902821130037
Ownership History
Purchase Details
Home Financials for this Owner
Home Financials are based on the most recent Mortgage that was taken out on this home.Purchase Details
Home Financials for this Owner
Home Financials are based on the most recent Mortgage that was taken out on this home.Map
Similar Homes in Woodbury, MN
Home Values in the Area
Average Home Value in this Area
Purchase History
| Date | Type | Sale Price | Title Company |
|---|---|---|---|
| Warranty Deed | $420,000 | On Site Title | |
| Limited Warranty Deed | $330,430 | None Available |
Mortgage History
| Date | Status | Loan Amount | Loan Type |
|---|---|---|---|
| Open | $412,392 | FHA | |
| Previous Owner | $313,908 | New Conventional |
Property History
| Date | Event | Price | Change | Sq Ft Price |
|---|---|---|---|---|
| 02/07/2025 02/07/25 | Sold | $420,000 | 0.0% | $186 / Sq Ft |
| 01/03/2025 01/03/25 | Pending | -- | -- | -- |
| 12/06/2024 12/06/24 | For Sale | $420,000 | -- | $186 / Sq Ft |
Tax History
| Year | Tax Paid | Tax Assessment Tax Assessment Total Assessment is a certain percentage of the fair market value that is determined by local assessors to be the total taxable value of land and additions on the property. | Land | Improvement |
|---|---|---|---|---|
| 2023 | $4,464 | $401,200 | $97,500 | $303,700 |
| 2022 | $4,380 | $376,200 | $99,000 | $277,200 |
| 2021 | $4,324 | $332,600 | $87,500 | $245,100 |
| 2020 | $3,664 | $332,100 | $87,500 | $244,600 |
| 2019 | $4,002 | $279,600 | $75,000 | $204,600 |
| 2018 | $1,424 | $278,800 | $90,000 | $188,800 |
| 2017 | $62 | $96,700 | $50,000 | $46,700 |
| 2016 | -- | $6,000 | $6,000 | $0 |
Source: NorthstarMLS
MLS Number: 6637184
APN: 29-028-21-13-0037
- 4343 Corn Silk Ln
- 4360 Schilling Way
- 5120 Coronado Dr
- 4271 Corn Silk Ln
- 4256 Corn Silk Ln
- 4289 Picket Way
- 4312 Picket Way
- 4145 Gable Ct
- 4297 Arbor Bay
- 4683 Schilling Ct
- 4000 Arbor Dr
- 4226 Gable Ln
- 4359 Arbor Dr
- 4429 Arbor Dr
- 4029 Arbor Dr
- 4181 Arbor Dr
- 4098 Gable Ln
- 4036 Arbor Dr
- 4194 Arbor Dr
- 4042 Arbor Dr
