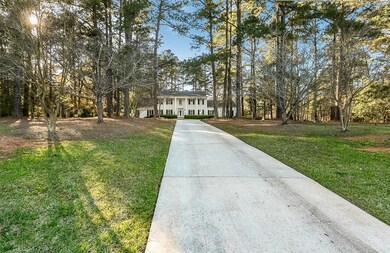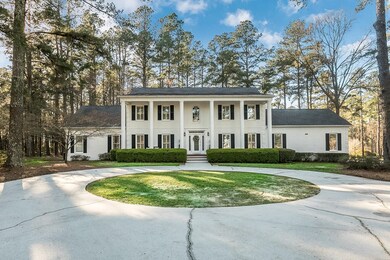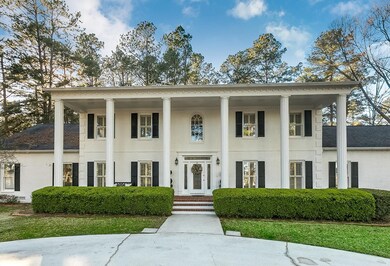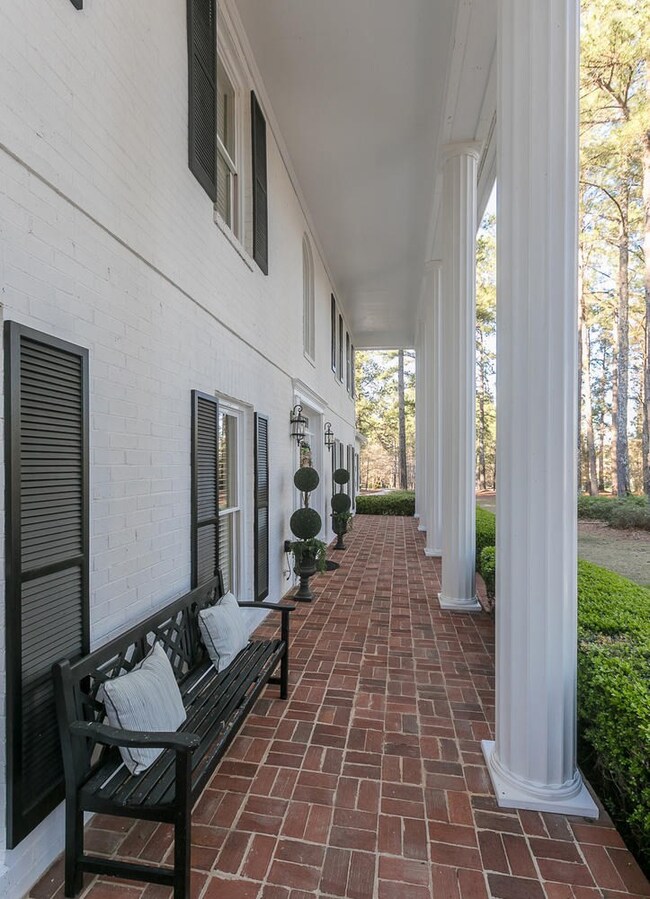
Highlights
- Wood Flooring
- Main Floor Primary Bedroom
- Bonus Room
- River Ridge Elementary School Rated A
- Whirlpool Bathtub
- Sun or Florida Room
About This Home
As of June 2022Must see this stately, colonial home on 3.17 acres in the heart of Evans with a white brick exterior accentuated by columns, black shutters, big front porch, massive yard, and circular driveway! Inside, the foyer opens to formal living and dining rooms, as well as a beautiful staircase. Ahead, the spacious eat in kitchen features a center island, granite counter tops, double ovens, built-in desk area, and breakfast area which opens to a sunroom with putting green and a family room with gas fireplace. A full bathroom and laundry room are off the kitchen. Master suite is on the main level with a deep set jacuzzi tub, separate shower, his/her sinks, and big walk in closet. Upstairs, there are three bedrooms with walk in closets and two full bathrooms. A separate bonus room with built-ins is over the garage. Enjoy the huge yard on the screened porch or on the patio around the firepit! There is also a detached workshop in the back!
Home Details
Home Type
- Single Family
Est. Annual Taxes
- $6,778
Year Built
- Built in 1985
Lot Details
- 3.17 Acre Lot
- Landscaped
Parking
- 2 Car Attached Garage
- Garage Door Opener
- Circular Driveway
Home Design
- Brick Exterior Construction
- Composition Roof
Interior Spaces
- 4,401 Sq Ft Home
- 2-Story Property
- Built-In Features
- Ceiling Fan
- Gas Log Fireplace
- Blinds
- Entrance Foyer
- Family Room with Fireplace
- Great Room
- Living Room
- Breakfast Room
- Dining Room
- Bonus Room
- Sun or Florida Room
- Crawl Space
- Walkup Attic
- Fire and Smoke Detector
Kitchen
- Eat-In Kitchen
- Double Oven
- Electric Range
- Microwave
- Dishwasher
- Kitchen Island
- Utility Sink
- Disposal
Flooring
- Wood
- Carpet
- Ceramic Tile
Bedrooms and Bathrooms
- 4 Bedrooms
- Primary Bedroom on Main
- Walk-In Closet
- 4 Full Bathrooms
- Whirlpool Bathtub
Laundry
- Laundry Room
- Dryer
- Washer
Outdoor Features
- Covered patio or porch
- Separate Outdoor Workshop
Schools
- River Ridge Elementary School
- Riverside Middle School
- Lakeside High School
Utilities
- Forced Air Heating and Cooling System
- Vented Exhaust Fan
- Septic Tank
Community Details
- No Home Owners Association
- Deerwood Acres Subdivision
Listing and Financial Details
- Assessor Parcel Number 072 038F
Ownership History
Purchase Details
Home Financials for this Owner
Home Financials are based on the most recent Mortgage that was taken out on this home.Purchase Details
Home Financials for this Owner
Home Financials are based on the most recent Mortgage that was taken out on this home.Purchase Details
Home Financials for this Owner
Home Financials are based on the most recent Mortgage that was taken out on this home.Map
Similar Homes in Evans, GA
Home Values in the Area
Average Home Value in this Area
Purchase History
| Date | Type | Sale Price | Title Company |
|---|---|---|---|
| Warranty Deed | $825,000 | -- | |
| Warranty Deed | -- | -- | |
| Warranty Deed | $530,000 | -- | |
| Executors Deed | $335,000 | -- |
Mortgage History
| Date | Status | Loan Amount | Loan Type |
|---|---|---|---|
| Open | $825,000 | New Conventional | |
| Previous Owner | $412,275 | New Conventional | |
| Previous Owner | $424,000 | New Conventional | |
| Previous Owner | $260,000 | New Conventional | |
| Previous Owner | $268,000 | Purchase Money Mortgage |
Property History
| Date | Event | Price | Change | Sq Ft Price |
|---|---|---|---|---|
| 06/30/2022 06/30/22 | Sold | $825,000 | -5.2% | $187 / Sq Ft |
| 05/18/2022 05/18/22 | Pending | -- | -- | -- |
| 05/16/2022 05/16/22 | For Sale | $869,900 | +64.1% | $198 / Sq Ft |
| 05/17/2019 05/17/19 | Sold | $530,000 | -3.6% | $120 / Sq Ft |
| 04/07/2019 04/07/19 | Pending | -- | -- | -- |
| 03/26/2019 03/26/19 | For Sale | $549,900 | -- | $125 / Sq Ft |
Tax History
| Year | Tax Paid | Tax Assessment Tax Assessment Total Assessment is a certain percentage of the fair market value that is determined by local assessors to be the total taxable value of land and additions on the property. | Land | Improvement |
|---|---|---|---|---|
| 2024 | $6,778 | $269,032 | $48,092 | $220,940 |
| 2023 | $6,778 | $255,392 | $48,092 | $207,300 |
| 2022 | $5,806 | $221,269 | $48,092 | $173,177 |
| 2021 | $5,625 | $204,800 | $48,092 | $156,708 |
| 2020 | $5,942 | $212,000 | $48,091 | $163,909 |
| 2019 | $4,728 | $168,235 | $48,091 | $120,144 |
| 2018 | $4,814 | $170,755 | $48,091 | $122,664 |
| 2017 | $4,794 | $169,466 | $48,091 | $121,375 |
| 2016 | $4,446 | $162,816 | $47,052 | $115,764 |
| 2015 | $3,840 | $140,080 | $40,161 | $99,919 |
| 2014 | $3,781 | $136,149 | $40,161 | $95,988 |
Source: REALTORS® of Greater Augusta
MLS Number: 439044
APN: 072-038F
- 4418 Pierwood Way
- 472 Northridge Cir
- 4478 Cape Cod Dr
- 819 Prairie Ln
- 4374 Marshall Way
- 800 Sparkleberry Rd
- 835 Sparkleberry Rd
- 903 Deercrest Cir
- 854 Sparkleberry Rd
- 2215 Kendall Park Dr
- 780 Sweet Bay Ct
- 900 Lillian Park Dr Unit LP110
- 877 Lillian Park Dr Unit 35
- 882 Lillian Park Dr Unit 104
- 711 Bonnie Oaks Ln
- 724 Bonnie Oaks Ln
- 737 Whitney Shoals Rd
- 814 Audubon Way
- 425 Pumphouse Rd
- 4391 Three J Rd






