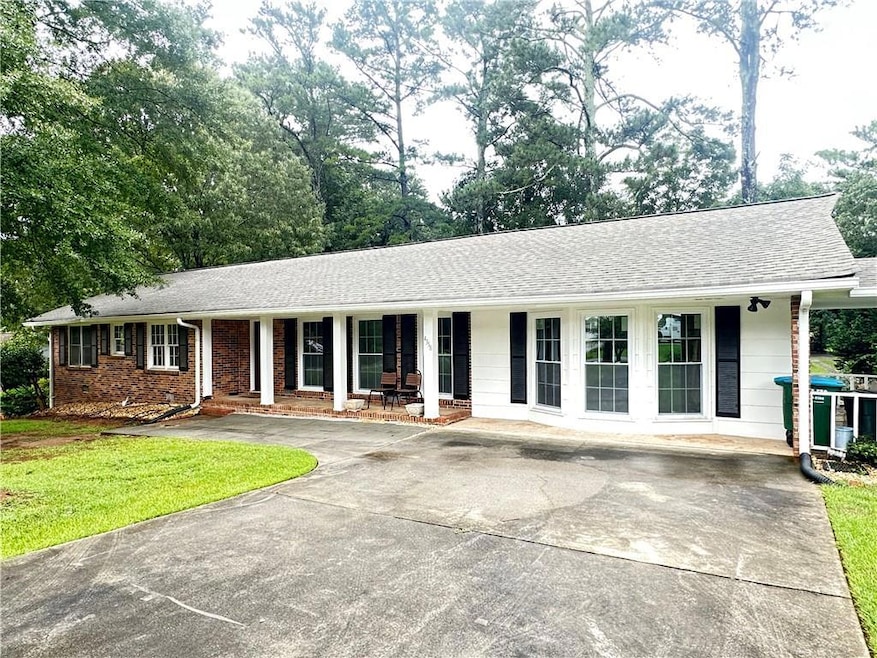4358 Louis Rd SW Lilburn, GA 30047
Estimated payment $2,430/month
Highlights
- No Units Above
- Ranch Style House
- Solid Surface Countertops
- Knight Elementary School Rated A-
- Wood Flooring
- Covered Patio or Porch
About This Home
4-Side Brick Ranch Home with Full Basement nestled in the highly sought-after Parkview High School District. NO HOA! NO RENTAL RESTRICTION! The main level features 4 bedrooms, 3 full bathrooms, and a large back cover deck. NOTE: GWINNETT COUNTY TAX RECORDED ONLY 3 Bedrooms and 2 Bathrooms. It has New Roof, New Front Door, New Countertop, New Stove, New Oven and New Hood. Front level driveway can park up to 6 cars. The seller has never lived in this home: Therefore, Home will be sold "AS IS". Home located just fews minutes from downtown Lilburn, dining, shopping, walking trails, and a hub for many local events. No blind offer please. Come and See!
Home Details
Home Type
- Single Family
Est. Annual Taxes
- $4,126
Year Built
- Built in 1969
Lot Details
- 0.43 Acre Lot
- Back Yard Fenced
Home Design
- Ranch Style House
- Shingle Roof
- Four Sided Brick Exterior Elevation
Interior Spaces
- 2,012 Sq Ft Home
- Family Room with Fireplace
- Formal Dining Room
- Basement Fills Entire Space Under The House
- Carbon Monoxide Detectors
- Laundry Room
Kitchen
- Dishwasher
- Solid Surface Countertops
- White Kitchen Cabinets
Flooring
- Wood
- Luxury Vinyl Tile
Bedrooms and Bathrooms
- 4 Main Level Bedrooms
- 3 Full Bathrooms
Parking
- 6 Parking Spaces
- Driveway
Outdoor Features
- Covered Patio or Porch
Schools
- Knight Elementary School
- Trickum Middle School
- Parkview High School
Utilities
- Central Heating and Cooling System
- Ductless Heating Or Cooling System
- 110 Volts
- Septic Tank
- Cable TV Available
Community Details
- Hanarry Estates Subdivision
Listing and Financial Details
- Legal Lot and Block 3 / F
- Assessor Parcel Number R6111 048
Map
Home Values in the Area
Average Home Value in this Area
Tax History
| Year | Tax Paid | Tax Assessment Tax Assessment Total Assessment is a certain percentage of the fair market value that is determined by local assessors to be the total taxable value of land and additions on the property. | Land | Improvement |
|---|---|---|---|---|
| 2025 | $5,294 | $138,640 | $30,000 | $108,640 |
| 2024 | $4,126 | $104,000 | $30,000 | $74,000 |
| 2023 | $4,126 | $124,360 | $25,600 | $98,760 |
| 2022 | $4,156 | $106,120 | $25,600 | $80,520 |
| 2021 | $815 | $84,080 | $17,600 | $66,480 |
| 2020 | $813 | $84,080 | $17,600 | $66,480 |
| 2019 | $759 | $78,440 | $17,600 | $60,840 |
| 2018 | $740 | $69,600 | $14,400 | $55,200 |
| 2016 | $782 | $55,400 | $14,400 | $41,000 |
| 2015 | $791 | $48,000 | $8,000 | $40,000 |
| 2014 | $796 | $48,000 | $8,000 | $40,000 |
Property History
| Date | Event | Price | List to Sale | Price per Sq Ft | Prior Sale |
|---|---|---|---|---|---|
| 10/16/2025 10/16/25 | For Sale | $395,000 | 0.0% | $196 / Sq Ft | |
| 10/15/2025 10/15/25 | Off Market | $395,000 | -- | -- | |
| 08/15/2025 08/15/25 | For Sale | $395,000 | +51.9% | $196 / Sq Ft | |
| 10/31/2023 10/31/23 | Sold | $260,000 | -3.7% | $156 / Sq Ft | View Prior Sale |
| 09/08/2023 09/08/23 | Pending | -- | -- | -- | |
| 09/05/2023 09/05/23 | Price Changed | $270,000 | -10.0% | $162 / Sq Ft | |
| 08/05/2023 08/05/23 | For Sale | $300,000 | 0.0% | $180 / Sq Ft | |
| 07/29/2023 07/29/23 | Pending | -- | -- | -- | |
| 07/19/2023 07/19/23 | For Sale | $300,000 | -- | $180 / Sq Ft |
Purchase History
| Date | Type | Sale Price | Title Company |
|---|---|---|---|
| Quit Claim Deed | -- | -- | |
| Quit Claim Deed | -- | -- |
Mortgage History
| Date | Status | Loan Amount | Loan Type |
|---|---|---|---|
| Previous Owner | $21,300 | New Conventional |
Source: First Multiple Listing Service (FMLS)
MLS Number: 7633384
APN: 6-111-048
- 383 Ben Ave SW
- Oxford Plan at The Preserve at Killian Hill - Townhomes
- 246 Round Pond Dr
- 4239 River Branch Way
- 156 Round Pond Dr
- 445 Bruce Way SW
- 478 Dorsey Cir SW
- 551 Killian Hill Rd SW
- 146 King David Dr SW
- 4406 Hale Dr SW
- 312 Westminister Ln SW
- 565 James St SW Unit 10
- 4567 Town Crier Rd SW
- 676 Killian Hill Rd SW
- 4160 Tillrock Ln
- 4181 Tillrock Ln
- 4627 Nantucket Dr SW
- The Maisie II Plan at Annsbury Park
- The Sadler Plan at Annsbury Park
- 156 Round Pond Dr
- 96 Round Pond Dr
- 471 Village Green Ct SW
- 570 Village Green Ct SW
- 3699 Annsbury Ct
- 3989 Annsbury Ct
- 4033 Rivermeade Dr SW
- 3944 River Dr SW
- 498 Cole Dr SW
- 3986 Brookshire Place
- 506 Daisy Nash Dr SW
- 871 Cedar Trace SW
- 532 Villa Dr SW
- 3955 Jackson Shoals Ct
- 4727 Cedar Wood Dr SW
- 3825 Jackson Shoals Ct
- 3865 Scarsborough Dr SW
- 3835 Scarsborough Dr SW
- 247 Sandra Dr NW
- 346 Trigg Ct NW







