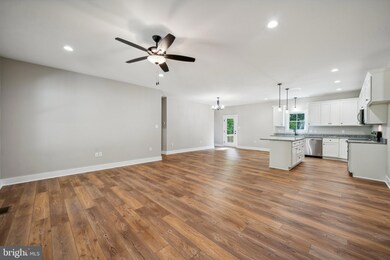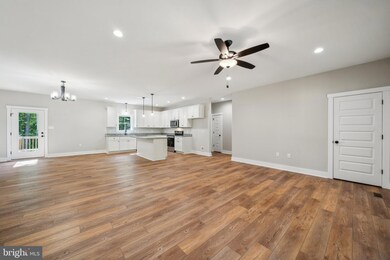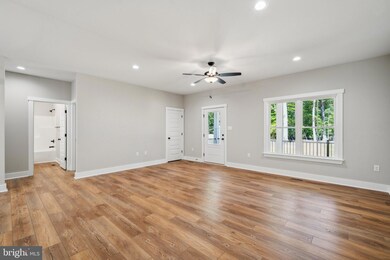
4358 Mt Airy Rd Louisa, VA 23093
Highlights
- New Construction
- Open Floorplan
- Rambler Architecture
- Thomas Jefferson Elementary School Rated A-
- Deck
- Main Floor Bedroom
About This Home
As of March 2025Welcome to 4358 Mt. Airy Road. This brand new home known as "The Dillwyn I" is currently under construction and is ideally situated on 1.5 acres of land featuring 3 bedrooms with 2 full baths. The main living area includes an open floor plan with luxury vinyl plank floors and flush mount LED lighting. Within the kitchen you'll notice an island, granite counter tops, stainless steel appliances, pantry, & tons of storage space. The primary bedroom is located on the opposite side of the home from the other 2 bedrooms and offers an attached full bath with double vanity, large shower, as well as a 7'x12' walk-in closet. Outside there is an 8'x22' covered front porch and a 12'x12' rear deck. Attached plans, specs and plat are in the MLS. Finished photos are of another home recently completed with SIMILAR LAYOUT AND FINISHES, and are FOR EXAMPLE ONLY. EST. COMPLETION MID TO LATE FEBRUARY 2025. $7,500 CLOSING COST CREDIT WITH USE OF PREFERRED LENDER & ATTORNEY. Thanks for visiting, we hope you call it HOME!
Last Agent to Sell the Property
Hometown Realty Services, Inc. Listed on: 11/14/2024

Home Details
Home Type
- Single Family
Est. Annual Taxes
- $952
Year Built
- Built in 2024 | New Construction
Lot Details
- 1.5 Acre Lot
- Property is in excellent condition
- Property is zoned A-1
Home Design
- Rambler Architecture
- Frame Construction
- Shingle Roof
- Composition Roof
- Vinyl Siding
- Stick Built Home
Interior Spaces
- 1,600 Sq Ft Home
- Property has 1 Level
- Open Floorplan
- Ceiling height of 9 feet or more
- Ceiling Fan
- Recessed Lighting
- Vinyl Clad Windows
- Living Room
- Dining Room
- Crawl Space
Kitchen
- Eat-In Kitchen
- Stove
- Microwave
- Dishwasher
- Kitchen Island
- Upgraded Countertops
Bedrooms and Bathrooms
- 3 Main Level Bedrooms
- En-Suite Primary Bedroom
- En-Suite Bathroom
- Walk-In Closet
- 2 Full Bathrooms
Laundry
- Laundry Room
- Washer and Dryer Hookup
Parking
- Driveway
- Unpaved Parking
Outdoor Features
- Deck
- Porch
Schools
- Thomas Jefferson Elementary School
- Louisa Middle School
- Louisa High School
Utilities
- Heat Pump System
- Well
- Electric Water Heater
- Septic Tank
Community Details
- No Home Owners Association
- Built by Level-Up Construction, LLC
- The Dillwyn I No Garage
Listing and Financial Details
- Assessor Parcel Number 57-69-A1
Ownership History
Purchase Details
Home Financials for this Owner
Home Financials are based on the most recent Mortgage that was taken out on this home.Purchase Details
Home Financials for this Owner
Home Financials are based on the most recent Mortgage that was taken out on this home.Purchase Details
Home Financials for this Owner
Home Financials are based on the most recent Mortgage that was taken out on this home.Purchase Details
Purchase Details
Similar Homes in Louisa, VA
Home Values in the Area
Average Home Value in this Area
Purchase History
| Date | Type | Sale Price | Title Company |
|---|---|---|---|
| Deed | $362,500 | Dominion Capital Title | |
| Deed | $362,500 | Dominion Capital Title | |
| Deed | $400,000 | Lakeside Title | |
| Deed | $400,000 | Lakeside Title | |
| Gift Deed | -- | None Listed On Document | |
| Gift Deed | -- | None Listed On Document | |
| Gift Deed | -- | Lakeside Title | |
| Gift Deed | -- | Lakeside Title | |
| Special Warranty Deed | $82,500 | None Listed On Document |
Mortgage History
| Date | Status | Loan Amount | Loan Type |
|---|---|---|---|
| Open | $362,500 | VA | |
| Closed | $362,500 | VA | |
| Closed | $320,000 | New Conventional |
Property History
| Date | Event | Price | Change | Sq Ft Price |
|---|---|---|---|---|
| 03/11/2025 03/11/25 | Sold | $369,950 | 0.0% | $231 / Sq Ft |
| 01/28/2025 01/28/25 | Pending | -- | -- | -- |
| 11/14/2024 11/14/24 | For Sale | $369,950 | -- | $231 / Sq Ft |
Tax History Compared to Growth
Tax History
| Year | Tax Paid | Tax Assessment Tax Assessment Total Assessment is a certain percentage of the fair market value that is determined by local assessors to be the total taxable value of land and additions on the property. | Land | Improvement |
|---|---|---|---|---|
| 2024 | $952 | $132,200 | $60,900 | $71,300 |
| 2023 | $887 | $129,700 | $58,200 | $71,500 |
| 2022 | $848 | $117,800 | $54,600 | $63,200 |
| 2021 | $638 | $103,200 | $51,000 | $52,200 |
| 2020 | $724 | $100,500 | $51,000 | $49,500 |
| 2019 | $697 | $96,800 | $51,000 | $45,800 |
| 2018 | $682 | $94,700 | $51,000 | $43,700 |
| 2017 | $662 | $92,100 | $49,200 | $42,900 |
| 2016 | $662 | $91,900 | $49,200 | $42,700 |
| 2015 | $660 | $91,700 | $49,200 | $42,500 |
| 2013 | -- | $92,100 | $51,000 | $41,100 |
Agents Affiliated with this Home
-
Peyton Burchell

Seller's Agent in 2025
Peyton Burchell
Hometown Realty Services, Inc.
(804) 366-5631
444 Total Sales
-
datacorrect BrightMLS
d
Buyer's Agent in 2025
datacorrect BrightMLS
Non Subscribing Office
Map
Source: Bright MLS
MLS Number: VALA2006860
APN: 57-69A
- 3535 Mount Airy Rd Unit MA 1D1
- 3531 Mount Airy Rd Unit Mt Airy 1D
- 122 Jefferson Hwy
- 0 School Bus Rd Unit 656147
- 00 Davis Hwy
- 211 Fairway Dr
- 00 Yanceyville Rd
- 2335 Davis Hwy
- 215 Fredericksburg Ave
- 115 Thomasson Rd
- 309 L Shortmans Rd
- 0 Esmont Rd Unit 582309
- 1033 Harris Creek Rd
- 6760 Courthouse Rd
- 202 & 203B & LOT 48 Cutler Ave
- 309 Shortmans Rd
- 105 Cammack St
- 301 Bibb St
- 124 West St
- 104 Henson Ave





