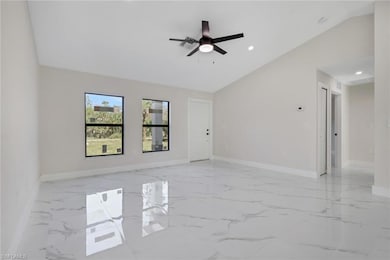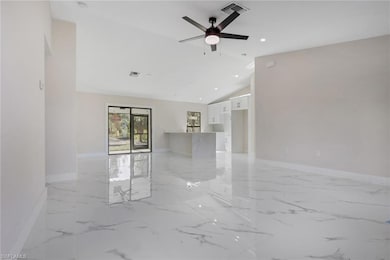436 41st Ave NE Naples, FL 34120
Rural Estates NeighborhoodEstimated payment $2,759/month
Highlights
- Horses Allowed On Property
- New Construction
- Whole House Reverse Osmosis System
- Corkscrew Elementary School Rated A
- View of Trees or Woods
- 1.14 Acre Lot
About This Home
Not Your Typical Builder-Grade Home! This 3 bedroom, 2 bath home offers 1,438sf under air on 1.14 acres of 100% UPLANDS. Built with care and upgraded materials throughout, it features a metal roof, whole-home reverse osmosis system, and a full concrete driveway. Inside, enjoy large bedrooms, a double vanity in the guest bath, and a dual-sink primary bath with a walk-in shower. The open floor plan provides a bright, modern feel with room to relax or entertain. Located just minutes from the expanding commercial corridor along Immokalee, Randall, and Oil Well, this property offers the perfect blend of privacy, space, and convenience. House is finished and ready for occupancy!
Home Details
Home Type
- Single Family
Est. Annual Taxes
- $457
Year Built
- Built in 2025 | New Construction
Lot Details
- 1.14 Acre Lot
- 75 Ft Wide Lot
- Rectangular Lot
Parking
- 2 Car Attached Garage
Home Design
- Concrete Block With Brick
- Concrete Foundation
- Metal Roof
- Stucco
Interior Spaces
- Property has 1 Level
- Ceiling Fan
- Great Room
- Screened Porch
- Tile Flooring
- Views of Woods
- Fire and Smoke Detector
Kitchen
- Eat-In Kitchen
- Range
- Dishwasher
- Whole House Reverse Osmosis System
- Reverse Osmosis System
Bedrooms and Bathrooms
- 3 Bedrooms
- In-Law or Guest Suite
- 2 Full Bathrooms
Laundry
- Laundry in unit
- Washer and Dryer Hookup
Horse Facilities and Amenities
- Horses Allowed On Property
Utilities
- Central Air
- Heating Available
- Water Treatment System
- Well
- Septic Tank
- Cable TV Available
Community Details
- No Home Owners Association
- Golden Gate Estates Subdivision
Listing and Financial Details
- Assessor Parcel Number 38608360004
- Tax Block 81
Map
Home Values in the Area
Average Home Value in this Area
Property History
| Date | Event | Price | List to Sale | Price per Sq Ft |
|---|---|---|---|---|
| 02/12/2026 02/12/26 | Price Changed | $529,900 | -3.7% | $368 / Sq Ft |
| 11/13/2025 11/13/25 | For Sale | $550,000 | -- | $382 / Sq Ft |
Purchase History
| Date | Type | Sale Price | Title Company |
|---|---|---|---|
| Warranty Deed | $60,000 | Homes & Land Title Services | |
| Warranty Deed | $60,000 | Homes & Land Title Services | |
| Warranty Deed | $32,900 | -- | |
| Warranty Deed | $12,900 | -- |
Mortgage History
| Date | Status | Loan Amount | Loan Type |
|---|---|---|---|
| Previous Owner | $24,675 | Purchase Money Mortgage |
Source: Naples Area Board of REALTORS®
MLS Number: 225079715
APN: 38608360004
- 408 41st Ave NE
- 382 39th Ave NE
- 0000 39th Ave NE
- 233 39th Ave NE
- 280 39th Ave NE
- 0 41st Ave NW Unit 225071949
- 0 41st Ave NW Unit 225069729
- 0 41st Ave NW Unit 226000856
- 0 39th Ave NE Unit 225066723
- 220 37th Ave NE
- 4446 8th St NE
- 4065 Wilson Blvd N
- 4343 10th St NE
- 948 Chesapeake Bay Ct Unit 7
- 3479 Ocean Bluff Ct
- 1087 Port Orange Way
- 0 37th Ave NW Unit 226006167
- 0 37th Ave NE Unit 222010310
- 390 35th Ave NE
- 548 47th Ave NE
- 390 35th Ave NE
- 3419 Allegheny Ct
- 3304 Potomac Ct
- 637 Grand Rapids Blvd
- 726 Grand Rapids Blvd
- 219 33rd Ave NW
- 2991 2nd St NW
- 2971 Citrus St
- 2841 Citrus St
- 2827 Blossom Way
- 2665 Citrus St
- 2878 Blossom Way
- 2038 Grove Dr
- 2768 Blossom Way
- 1949 Par Dr
- 2672 Blossom Way
- 2665 Vine Ave
- 2250 Grove Dr
- 2612 Blossom Way
- 2084 Wellington St
Ask me questions while you tour the home.







