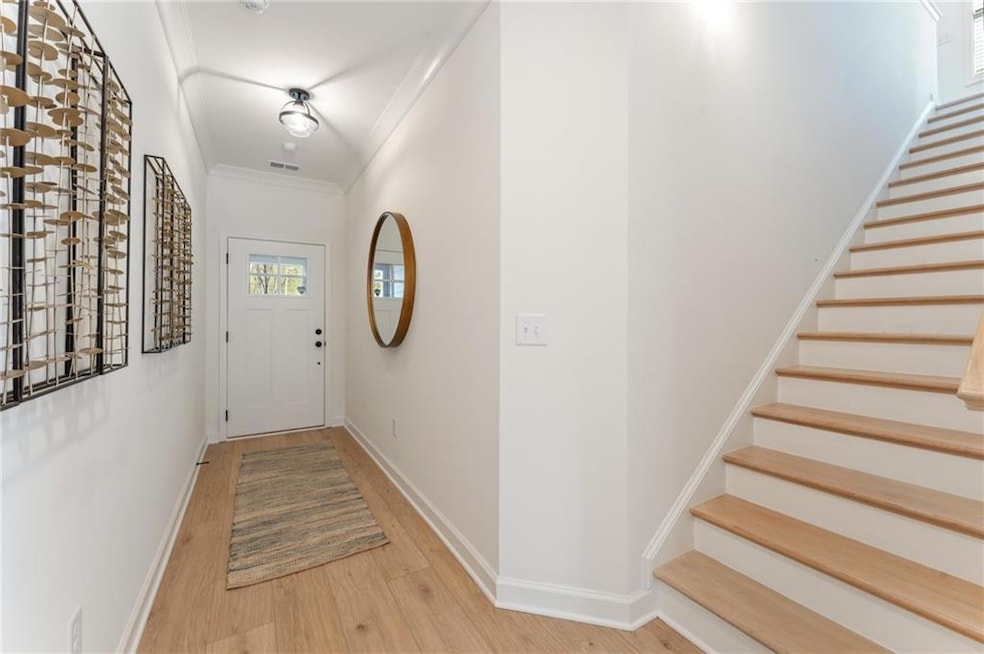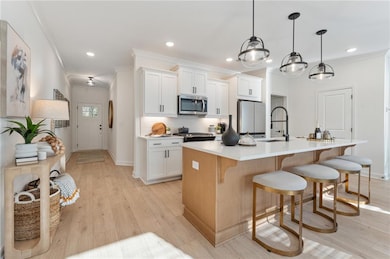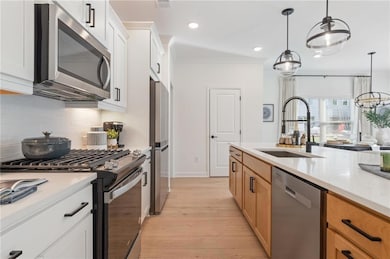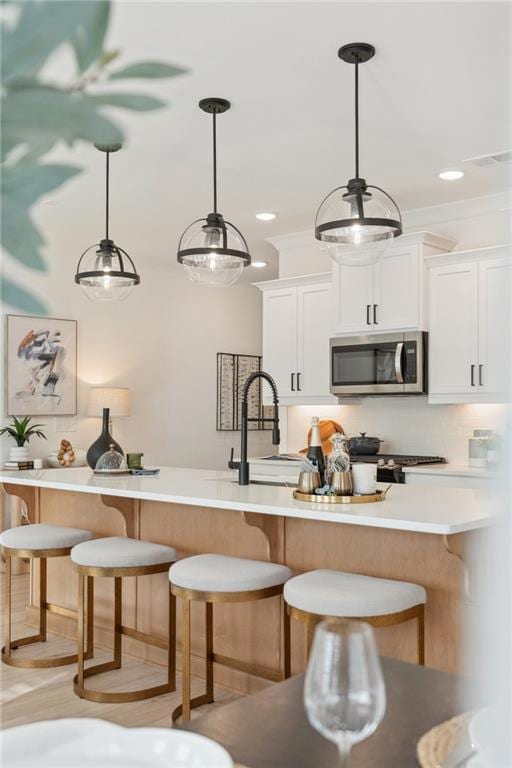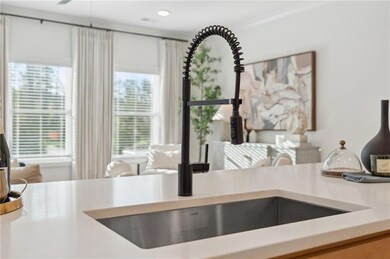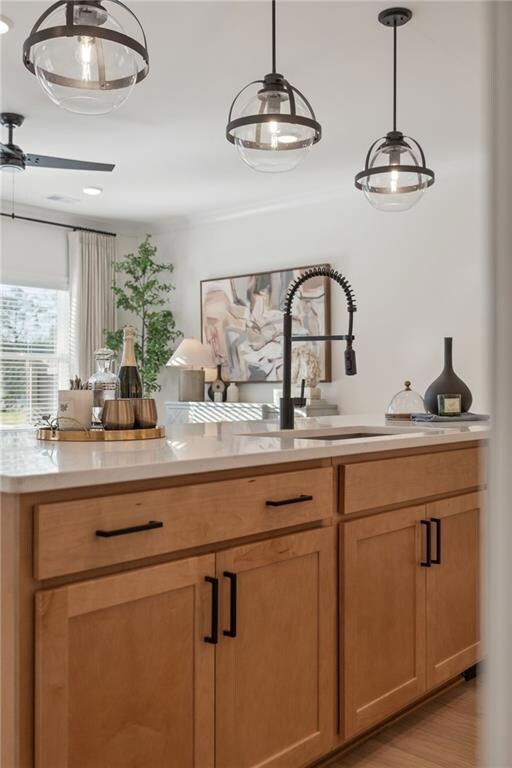
$298,990
- 3 Beds
- 2.5 Baths
- 1,518 Sq Ft
- 338 Oak Leaf Place
- Acworth, GA
INSTANT EQUITY!! $66,000K in UPGRADES! Immaculate condition! Priced BELOW VALUE for a quick and easy sell! Steal this DEAL today! Welcome to the BEST townhome in the neighborhood, where modern comfort meets sophisticated design, meets energy efficient Smart Home features! Close to KSU, downtown Acworth and Woodstock, this is prime location for commuters and/or future tenants! The HOA,
Cindy Moran Fathom Realty GA, LLC
