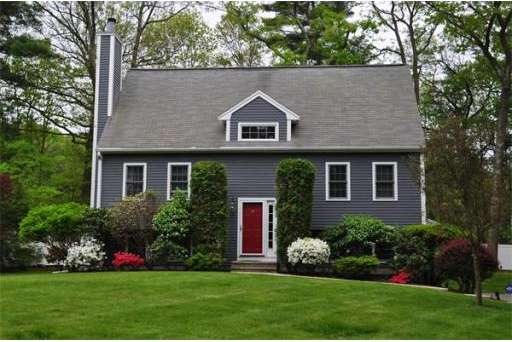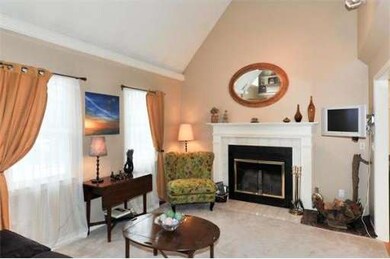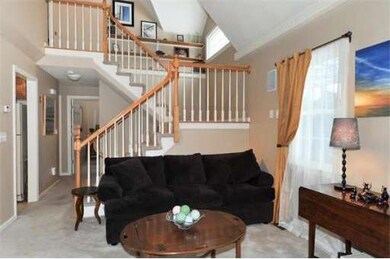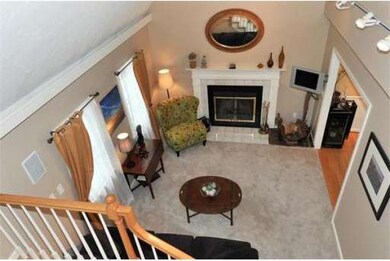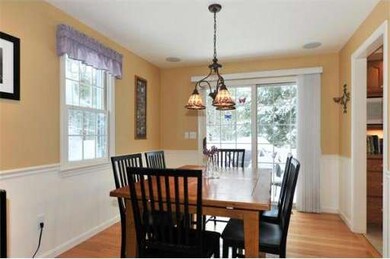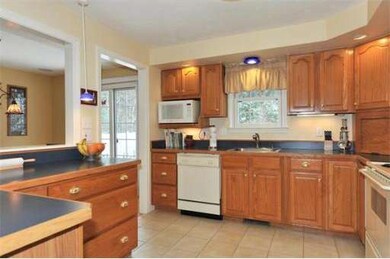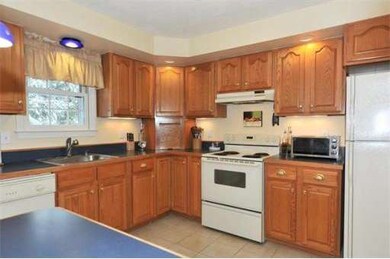
436 Central St Framingham, MA 01701
Saxonville NeighborhoodAbout This Home
As of July 2016New Price!!! This warm and inviting tri level lofted contemporary is a must see! Fireplace in living rm with cathedral ceiling, kitchen opens to dining rm w/ hardwood flrs and slider to large deck, 2 full baths w/granite, large family rm loft with setup for home theater. 2nd floor laundry, C/A, security system, surround sound, wonderful level yard with patio, fireplace and large storage shed. Secluded setting of 4 homes off road with easy commute to all major highways and great shopping.
Home Details
Home Type
Single Family
Est. Annual Taxes
$7,928
Year Built
1996
Lot Details
0
Listing Details
- Lot Description: Wooded, Paved Drive, Easements
- Special Features: None
- Property Sub Type: Detached
- Year Built: 1996
Interior Features
- Has Basement: Yes
- Fireplaces: 1
- Primary Bathroom: Yes
- Number of Rooms: 8
- Amenities: Public Transportation, Shopping, Park, Walk/Jog Trails, Golf Course, Medical Facility, Highway Access
- Electric: Circuit Breakers, 200 Amps
- Energy: Insulated Windows, Prog. Thermostat
- Flooring: Wood, Tile, Wall to Wall Carpet
- Insulation: Full
- Interior Amenities: Security System, Cable Available
- Basement: Full, Partially Finished, Garage Access
- Bedroom 2: First Floor, 11X13
- Bedroom 3: First Floor, 10X11
- Bathroom #1: First Floor
- Bathroom #2: Second Floor
- Kitchen: First Floor, 10X11
- Laundry Room: Second Floor
- Living Room: First Floor, 11X14
- Master Bedroom: Second Floor, 16X16
- Master Bedroom Description: Ceiling Fans, Wall to Wall Carpet, Attic Access, Recessed Lighting
- Dining Room: First Floor, 9X12
- Family Room: Second Floor, 12X14
Exterior Features
- Construction: Frame
- Exterior: Clapboard, Wood
- Exterior Features: Deck, Patio, Storage Shed, Prof. Landscape
- Foundation: Poured Concrete
Garage/Parking
- Garage Parking: Attached, Under, Garage Door Opener
- Garage Spaces: 2
- Parking Spaces: 6
Utilities
- Cooling Zones: 2
- Heat Zones: 2
- Hot Water: Oil, Tank
- Utility Connections: for Electric Range, for Electric Oven, for Electric Dryer, Washer Hookup
Condo/Co-op/Association
- HOA: Yes
Ownership History
Purchase Details
Home Financials for this Owner
Home Financials are based on the most recent Mortgage that was taken out on this home.Purchase Details
Home Financials for this Owner
Home Financials are based on the most recent Mortgage that was taken out on this home.Purchase Details
Similar Homes in Framingham, MA
Home Values in the Area
Average Home Value in this Area
Purchase History
| Date | Type | Sale Price | Title Company |
|---|---|---|---|
| Land Court Massachusetts | -- | -- | |
| Land Court Massachusetts | $424,000 | -- | |
| Land Court Massachusetts | $430,000 | -- | |
| Leasehold Conv With Agreement Of Sale Fee Purchase Hawaii | $216,000 | -- |
Mortgage History
| Date | Status | Loan Amount | Loan Type |
|---|---|---|---|
| Open | $291,500 | Stand Alone Refi Refinance Of Original Loan | |
| Closed | $322,400 | New Conventional | |
| Closed | $355,000 | New Conventional | |
| Closed | $311,000 | No Value Available | |
| Closed | $318,000 | Purchase Money Mortgage | |
| Previous Owner | $260,000 | Purchase Money Mortgage | |
| Previous Owner | $280,000 | No Value Available | |
| Previous Owner | $171,300 | No Value Available |
Property History
| Date | Event | Price | Change | Sq Ft Price |
|---|---|---|---|---|
| 07/05/2016 07/05/16 | Sold | $403,000 | +7.5% | $205 / Sq Ft |
| 05/16/2016 05/16/16 | Pending | -- | -- | -- |
| 05/11/2016 05/11/16 | For Sale | $375,000 | +5.6% | $190 / Sq Ft |
| 06/22/2012 06/22/12 | Sold | $355,000 | -1.4% | $180 / Sq Ft |
| 05/09/2012 05/09/12 | Pending | -- | -- | -- |
| 04/27/2012 04/27/12 | Price Changed | $359,900 | -4.0% | $183 / Sq Ft |
| 04/02/2012 04/02/12 | Price Changed | $375,000 | -3.6% | $190 / Sq Ft |
| 03/19/2012 03/19/12 | Price Changed | $389,000 | -2.5% | $197 / Sq Ft |
| 03/05/2012 03/05/12 | For Sale | $399,000 | -- | $203 / Sq Ft |
Tax History Compared to Growth
Tax History
| Year | Tax Paid | Tax Assessment Tax Assessment Total Assessment is a certain percentage of the fair market value that is determined by local assessors to be the total taxable value of land and additions on the property. | Land | Improvement |
|---|---|---|---|---|
| 2025 | $7,928 | $664,000 | $278,300 | $385,700 |
| 2024 | $7,616 | $611,200 | $248,500 | $362,700 |
| 2023 | $7,289 | $556,800 | $221,800 | $335,000 |
| 2022 | $6,962 | $506,700 | $201,300 | $305,400 |
| 2021 | $6,915 | $492,200 | $193,500 | $298,700 |
| 2020 | $6,996 | $467,000 | $175,800 | $291,200 |
| 2019 | $7,096 | $461,400 | $175,800 | $285,600 |
| 2018 | $6,943 | $425,400 | $169,200 | $256,200 |
| 2017 | $7,406 | $443,200 | $164,300 | $278,900 |
| 2016 | $7,451 | $428,700 | $164,300 | $264,400 |
| 2015 | $7,173 | $402,500 | $164,200 | $238,300 |
Agents Affiliated with this Home
-
Anne Silverman

Seller's Agent in 2016
Anne Silverman
Laer Realty
(508) 380-7403
52 Total Sales
-
S
Buyer's Agent in 2016
Steven Verdelli
eXp Realty
-
Sharon Apkon Prybyla

Seller's Agent in 2012
Sharon Apkon Prybyla
Laer Realty
(617) 549-4018
8 Total Sales
-
Mark Sacco

Buyer's Agent in 2012
Mark Sacco
Laer Realty
(857) 498-5411
53 Total Sales
Map
Source: MLS Property Information Network (MLS PIN)
MLS Number: 71346494
APN: FRAM-000070-000099-002965
