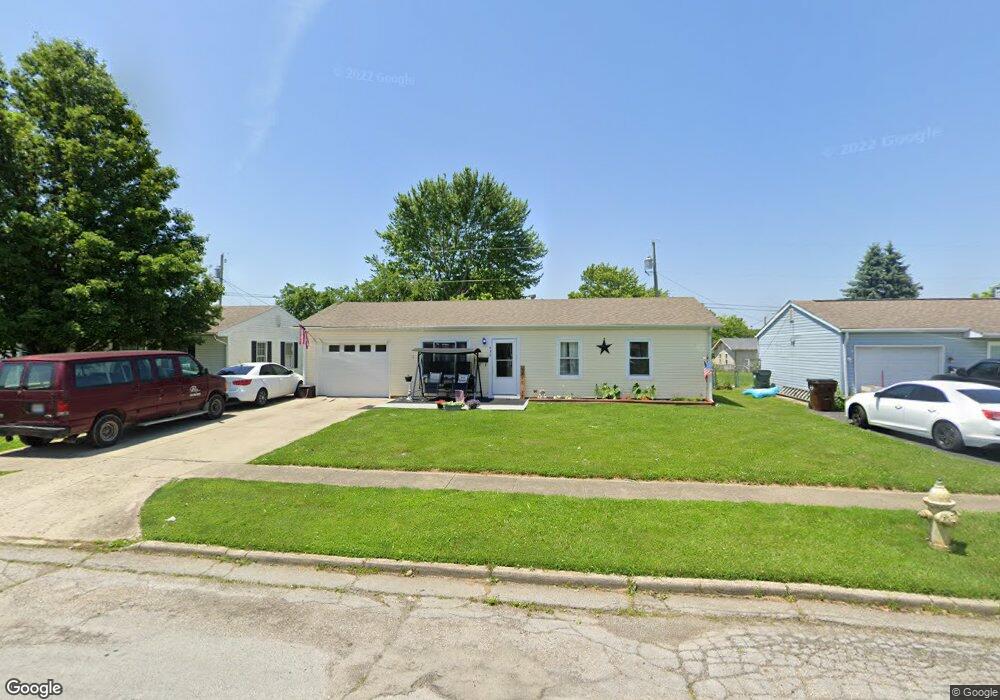Estimated Value: $143,000 - $162,000
3
Beds
1
Bath
864
Sq Ft
$177/Sq Ft
Est. Value
About This Home
This home is located at 436 Conard Dr, Xenia, OH 45385 and is currently estimated at $153,190, approximately $177 per square foot. 436 Conard Dr is a home located in Greene County with nearby schools including Xenia High School, Summit Academy Community School for Alternative Learners - Xenia, and Legacy Christian Academy.
Ownership History
Date
Name
Owned For
Owner Type
Purchase Details
Closed on
Mar 6, 2025
Sold by
Kent Clark Family Revocable Living Trust and Clark Kent
Bought by
Epperson Tyler M and Geisel Sydney I
Current Estimated Value
Home Financials for this Owner
Home Financials are based on the most recent Mortgage that was taken out on this home.
Original Mortgage
$6,950
Outstanding Balance
$6,915
Interest Rate
6.96%
Estimated Equity
$146,275
Purchase Details
Closed on
May 11, 2017
Sold by
Clark Kent D and Clark Debra C
Bought by
Clark Kent D and Kent D Clark Family Revocable Living Tru
Home Financials for this Owner
Home Financials are based on the most recent Mortgage that was taken out on this home.
Original Mortgage
$41,969
Interest Rate
4.14%
Mortgage Type
Purchase Money Mortgage
Purchase Details
Closed on
Apr 25, 2017
Sold by
Fannie Mae
Bought by
Clark Kent D and Clark Debra C
Home Financials for this Owner
Home Financials are based on the most recent Mortgage that was taken out on this home.
Original Mortgage
$41,969
Interest Rate
4.14%
Mortgage Type
Purchase Money Mortgage
Purchase Details
Closed on
Dec 28, 2016
Bought by
Federal National Mortgage Associati
Purchase Details
Closed on
Nov 14, 2007
Sold by
Abling Michael L and Abling Pamela
Bought by
Caudill Kelly J
Home Financials for this Owner
Home Financials are based on the most recent Mortgage that was taken out on this home.
Original Mortgage
$81,900
Interest Rate
6.45%
Mortgage Type
Unknown
Purchase Details
Closed on
Oct 4, 2001
Sold by
Clark Kent D and Clark Debra C
Bought by
Abling Michael L
Home Financials for this Owner
Home Financials are based on the most recent Mortgage that was taken out on this home.
Original Mortgage
$73,900
Interest Rate
6.99%
Purchase Details
Closed on
Dec 6, 2000
Sold by
Bottorff Gerald L and Bottorff Pamela K
Bought by
Clark Kent D and Clark Debra C
Create a Home Valuation Report for This Property
The Home Valuation Report is an in-depth analysis detailing your home's value as well as a comparison with similar homes in the area
Home Values in the Area
Average Home Value in this Area
Purchase History
| Date | Buyer | Sale Price | Title Company |
|---|---|---|---|
| Epperson Tyler M | $139,000 | Northwest Union Title Llc | |
| Clark Kent D | -- | None Available | |
| Clark Kent D | -- | None Available | |
| Federal National Mortgage Associati | -- | -- | |
| Caudill Kelly J | $81,900 | Attorney | |
| Abling Michael L | $73,900 | -- | |
| Clark Kent D | $22,200 | -- |
Source: Public Records
Mortgage History
| Date | Status | Borrower | Loan Amount |
|---|---|---|---|
| Open | Epperson Tyler M | $6,950 | |
| Open | Epperson Tyler M | $136,482 | |
| Previous Owner | Clark Kent D | $41,969 | |
| Previous Owner | Caudill Kelly J | $81,900 | |
| Previous Owner | Abling Michael L | $73,900 |
Source: Public Records
Tax History
| Year | Tax Paid | Tax Assessment Tax Assessment Total Assessment is a certain percentage of the fair market value that is determined by local assessors to be the total taxable value of land and additions on the property. | Land | Improvement |
|---|---|---|---|---|
| 2024 | $1,620 | $37,210 | $9,170 | $28,040 |
| 2023 | $1,592 | $37,210 | $9,170 | $28,040 |
| 2022 | $1,300 | $25,920 | $6,550 | $19,370 |
| 2021 | $1,318 | $25,920 | $6,550 | $19,370 |
| 2020 | $1,263 | $25,920 | $6,550 | $19,370 |
| 2019 | $1,173 | $22,660 | $4,550 | $18,110 |
| 2018 | $1,177 | $22,660 | $4,550 | $18,110 |
| 2017 | $1,143 | $22,660 | $4,550 | $18,110 |
| 2016 | $1,127 | $21,280 | $4,550 | $16,730 |
| 2015 | $1,130 | $21,280 | $4,550 | $16,730 |
| 2014 | $1,082 | $21,280 | $4,550 | $16,730 |
Source: Public Records
Map
Nearby Homes
- 1351 Omard Dr
- 1528 June Dr
- 883 Omard Dr
- 1777 Kylemore Dr
- Harmony Plan at Grandstone Trace
- Newcastle Plan at Grandstone Trace
- Pendleton Plan at Grandstone Trace
- Bellamy Plan at Grandstone Trace
- Chatham Plan at Grandstone Trace
- Holcombe Plan at Grandstone Trace
- 709 N West St
- 1790 Palmer Ct
- 1796 Palmer Ct
- 1808 Palmer Ct
- 493 Hollywood Blvd
- 305-325 Bellbrook Ave
- 412 N King St
- 878 N Detroit St
- 1010 Bellbrook Ave
- 1872 Harris Ln
Your Personal Tour Guide
Ask me questions while you tour the home.
