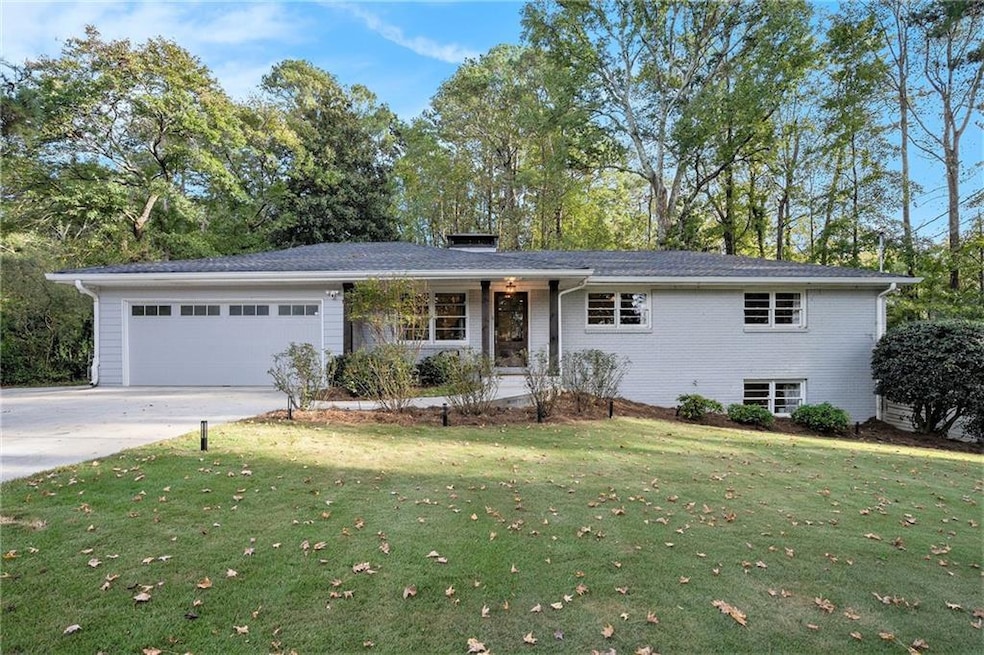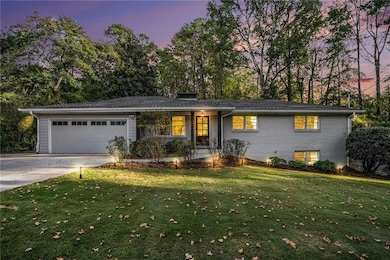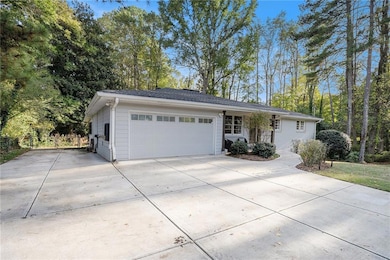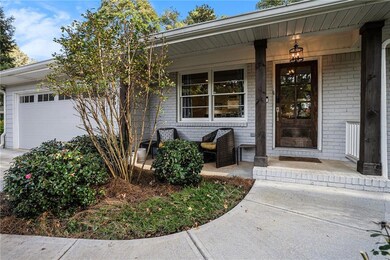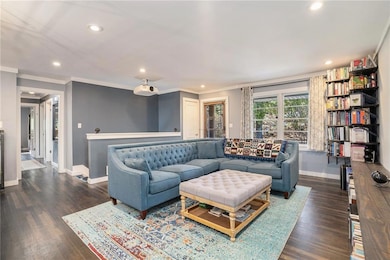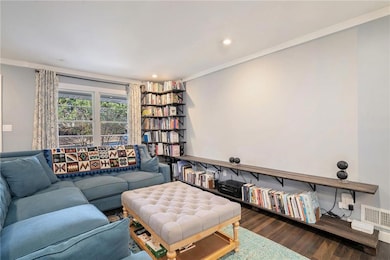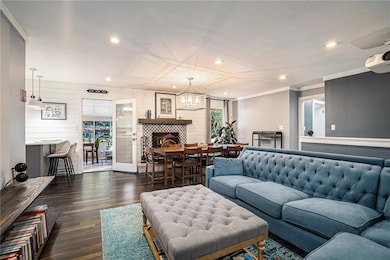436 Concord Rd SE Smyrna, GA 30082
Estimated payment $3,946/month
Highlights
- Barn
- Open-Concept Dining Room
- View of Trees or Woods
- King Springs Elementary School Rated A
- Media Room
- 0.83 Acre Lot
About This Home
Nestled on nearly a full acre in the heart of Smyrna, 436 Concord Rd SE offers the rare combination of modern comfort, natural beauty, and unbeatable convenience. This beautifully updated 4-bedroom, 2-bath ranch invites you to experience the best of both worlds—peaceful suburban living just moments from city excitement. Step inside to an inviting open-concept main level, where a sun-filled kitchen flows seamlessly into the family room—perfect for hosting gatherings, sharing meals, or simply relaxing at home. The fully finished basement expands your living space with endless possibilities: a media or game room, home gym, office, or private suite for guests and extended family. Step outside and discover a true backyard oasis. Relax in the 270 degree window adorned sunroom while overlooking one of the most private, lush settings you'll find this close to the city. A nature lover's dream, the property features eight fruit trees, grape vines, and even a powered chicken coop, creating a one-of-a-kind urban homestead experience. Every detail has been thoughtfully updated for style, comfort, and efficiency. Recent upgrades include: New roof (2024), HVAC (2025), furnace (2025), water heater (2024), and interior paint Smart home technology for lighting, security, and climate control New exterior and interior breaker panels (2024) and New Tesla charger (with expansion up to 4) New fence, landscape lighting, and metal storage shed Additional concrete parking pad for added convenience This home truly blends modern living with timeless tranquility—a private retreat just minutes from The Battery Atlanta, The Silver Comet Trail, Vinings, and Smyrna Market Village, with easy access to shopping, dining, parks, and Braves games. If you've been searching for a home that feels both secluded and connected, sophisticated yet soulful, you've found it. Don't miss your chance to own this Smyrna gem—schedule your private showing today!
Home Details
Home Type
- Single Family
Est. Annual Taxes
- $5,704
Year Built
- Built in 1968
Lot Details
- 0.83 Acre Lot
- Private Entrance
- Landscaped
- Level Lot
- Wooded Lot
- Garden
- Back Yard Fenced and Front Yard
Parking
- 2 Car Attached Garage
- Parking Accessed On Kitchen Level
- Front Facing Garage
- Garage Door Opener
- Driveway Level
Home Design
- 2-Story Property
- Traditional Architecture
- Slab Foundation
- Shingle Roof
- Composition Roof
- Four Sided Brick Exterior Elevation
Interior Spaces
- 1,975 Sq Ft Home
- Bookcases
- Ceiling height of 10 feet on the main level
- Ceiling Fan
- Skylights
- Double Pane Windows
- Family Room with Fireplace
- Open-Concept Dining Room
- Media Room
- Sun or Florida Room
- Screened Porch
- Views of Woods
Kitchen
- Electric Oven
- Self-Cleaning Oven
- Electric Range
- Range Hood
- Dishwasher
- Stone Countertops
- White Kitchen Cabinets
- Disposal
Flooring
- Wood
- Laminate
Bedrooms and Bathrooms
- 4 Bedrooms | 3 Main Level Bedrooms
- Primary Bedroom on Main
- 2 Full Bathrooms
- Shower Only
Laundry
- Dryer
- Washer
Finished Basement
- Basement Fills Entire Space Under The House
- Interior and Exterior Basement Entry
- Laundry in Basement
- Natural lighting in basement
Home Security
- Security Lights
- Smart Home
- Carbon Monoxide Detectors
- Fire and Smoke Detector
Eco-Friendly Details
- Energy-Efficient Appliances
- Energy-Efficient HVAC
- Energy-Efficient Lighting
- Energy-Efficient Thermostat
- Air Purifier
Outdoor Features
- Courtyard
- Deck
- Glass Enclosed
- Shed
- Outbuilding
- Rain Gutters
Schools
- King Springs Elementary School
- Griffin Middle School
- Campbell High School
Farming
- Barn
Utilities
- Dehumidifier
- Humidity Control
- Forced Air Heating and Cooling System
- Air Source Heat Pump
- 220 Volts
- 220 Volts in Garage
- High-Efficiency Water Heater
- Septic Tank
- High Speed Internet
- Phone Available
- Cable TV Available
Community Details
- Concord Heights Subdivision
- Electric Vehicle Charging Station
Listing and Financial Details
- Assessor Parcel Number 17031100090
Map
Home Values in the Area
Average Home Value in this Area
Tax History
| Year | Tax Paid | Tax Assessment Tax Assessment Total Assessment is a certain percentage of the fair market value that is determined by local assessors to be the total taxable value of land and additions on the property. | Land | Improvement |
|---|---|---|---|---|
| 2025 | $5,704 | $220,000 | $45,080 | $174,920 |
| 2024 | $5,704 | $220,000 | $45,080 | $174,920 |
| 2023 | $5,009 | $244,000 | $50,000 | $194,000 |
| 2022 | $3,895 | $156,712 | $28,000 | $128,712 |
| 2021 | $3,916 | $156,712 | $28,000 | $128,712 |
| 2020 | $3,916 | $156,712 | $28,000 | $128,712 |
| 2019 | $3,839 | $152,692 | $28,000 | $124,692 |
| 2018 | $3,923 | $142,692 | $26,000 | $116,692 |
| 2017 | $1,797 | $83,004 | $24,000 | $59,004 |
| 2016 | $1,633 | $74,312 | $24,000 | $50,312 |
| 2015 | $1,536 | $68,032 | $25,200 | $42,832 |
| 2014 | $1,551 | $68,032 | $0 | $0 |
Property History
| Date | Event | Price | List to Sale | Price per Sq Ft | Prior Sale |
|---|---|---|---|---|---|
| 11/06/2025 11/06/25 | For Sale | $659,900 | +20.0% | $334 / Sq Ft | |
| 04/28/2023 04/28/23 | Sold | $550,000 | -4.3% | $200 / Sq Ft | View Prior Sale |
| 04/01/2023 04/01/23 | Pending | -- | -- | -- | |
| 03/23/2023 03/23/23 | Price Changed | $575,000 | -1.7% | $209 / Sq Ft | |
| 03/09/2023 03/09/23 | For Sale | $585,000 | +46.6% | $212 / Sq Ft | |
| 02/23/2018 02/23/18 | Sold | $399,000 | 0.0% | $228 / Sq Ft | View Prior Sale |
| 01/11/2018 01/11/18 | Pending | -- | -- | -- | |
| 01/06/2018 01/06/18 | For Sale | $399,000 | -- | $228 / Sq Ft |
Purchase History
| Date | Type | Sale Price | Title Company |
|---|---|---|---|
| Warranty Deed | -- | None Listed On Document | |
| Special Warranty Deed | $550,000 | None Listed On Document | |
| Special Warranty Deed | -- | None Listed On Document | |
| Warranty Deed | $399,000 | -- | |
| Warranty Deed | $225,000 | -- | |
| Deed | $165,700 | -- |
Mortgage History
| Date | Status | Loan Amount | Loan Type |
|---|---|---|---|
| Open | $533,500 | New Conventional | |
| Previous Owner | $387,030 | New Conventional | |
| Previous Owner | $275,000 | New Conventional | |
| Previous Owner | $157,415 | New Conventional |
Source: First Multiple Listing Service (FMLS)
MLS Number: 7677191
APN: 17-0311-0-009-0
- 538 Micayne Cir SE Unit 3
- 550 Micayne Cir SE Unit 1
- 317 Highview Dr SE
- 3418 Creek Valley Dr SE
- 3538 S Sherwood Rd SE Unit 5
- 4222 Terrace Ct SE
- 3462 S Sherwood Rd SE
- 3375 Emerson St SE
- 629 Dunton Cir SE
- 1522 Grace Meadows Ln SE
- 524 Tackett Farms Rd
- 3808 Concord Approach Way SE
- 166 Hurt Dr SE
- 118 Lucia Dr SE
- 3933 N Cooper Lake Rd SE
- 300 Hurt Rd SE Unit 2607
- 300 Hurt Rd SE Unit 2406
- 367 Autumn Ln SE
- 300 Hurt Rd SE
- 3390 Creek Valley Dr SE
- 811 Park Manor Dr SE
- 153 Melinda Way SE
- 145 Melinda Way SE
- 3325 Hidden Trail Rd SE
- 536 Cresentry Brook
- 3780 Dora Dr SE
- 3235 Woodview Dr SE
- 107 Huntwood Dr SE
- 308 Mill Pond Ct SE
- 1003 Valley Dr SE
- 1166 Magnolia Way SE
- 2950 S Cobb Dr SE
- 705 Pinehill Dr SE
- 76 Winward Way SE
- 3389 Harris Rd SW
