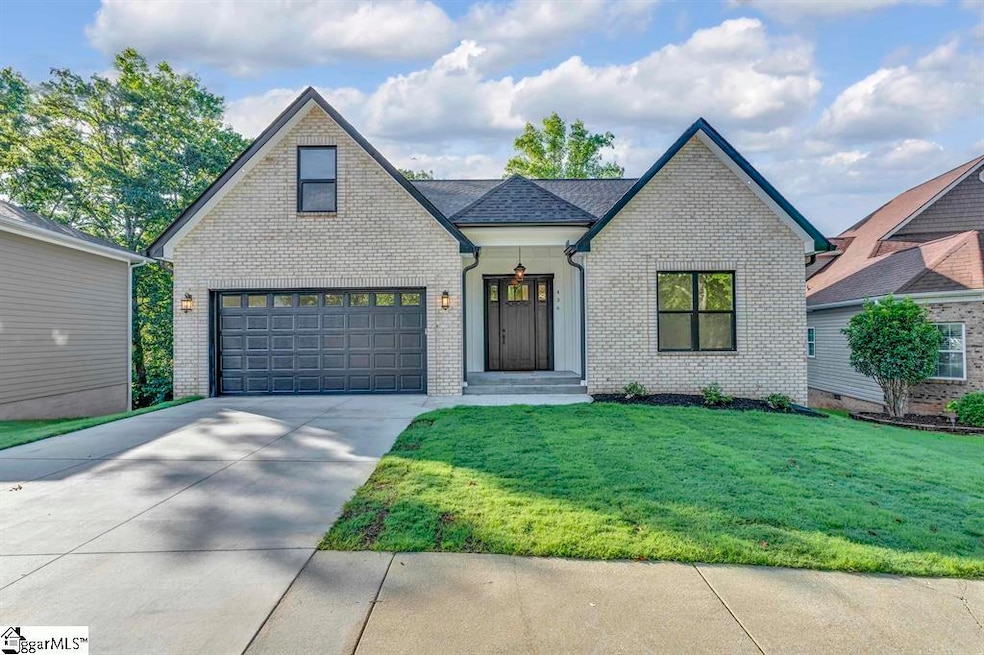
436 Congaree Rd Roebuck, SC 29376
Estimated payment $2,659/month
Highlights
- New Construction
- Open Floorplan
- Deck
- Dorman High School Rated A-
- Craftsman Architecture
- 1 Fireplace
About This Home
Welcome to your dream home! Nestled in a serene, gated community, this exquisite custom-built residence offers an exceptional lifestyle surrounded by amenities and nature. Step inside and be greeted by a spacious open floor plan that offers 4 bedroom, 3 bathrooms and office. The heart of the home is the custom kitchen where culinary dreams come true. Boasting modern appliances, ample counter space and a generous pantry. The living area is bright and inviting leading to a covered patio that offers a perfect place to unwind with views of your wooded backyard. The owner suite is a true retreat, complete with a spa-like bathroom for your ultimate comfort. The beautifully landscaped exterior includes a sprinkler system for low maintenance upkeep. Living here means access to fantastic community amenities including a refreshing pool for hot summer days and scenic pond trails perfect for evening stroll or morning jogs... Don't miss the change to make this custom home your own!
Home Details
Home Type
- Single Family
Est. Annual Taxes
- $724
Year Built
- Built in 2025 | New Construction
Lot Details
- 0.28 Acre Lot
- Few Trees
Parking
- 2 Car Attached Garage
Home Design
- Craftsman Architecture
- Brick Exterior Construction
- Architectural Shingle Roof
- Hardboard
Interior Spaces
- 2,200-2,399 Sq Ft Home
- Open Floorplan
- Tray Ceiling
- Smooth Ceilings
- Ceiling height of 9 feet or more
- 1 Fireplace
- Screen For Fireplace
- Living Room
- Dining Room
- Home Office
- Bonus Room
- Storage In Attic
Kitchen
- Walk-In Pantry
- Electric Cooktop
- Range Hood
- Dishwasher
- Quartz Countertops
- Disposal
Flooring
- Laminate
- Ceramic Tile
- Luxury Vinyl Plank Tile
Bedrooms and Bathrooms
- 3 Main Level Bedrooms
- Walk-In Closet
- 2 Full Bathrooms
Laundry
- Laundry Room
- Laundry on main level
- Washer and Electric Dryer Hookup
Basement
- Crawl Space
- Basement Storage
Outdoor Features
- Deck
- Front Porch
Utilities
- Cooling Available
- Heat Pump System
- Underground Utilities
- Electric Water Heater
Community Details
- Property has a Home Owners Association
Listing and Financial Details
- Assessor Parcel Number 6-40-00-107.00
Map
Home Values in the Area
Average Home Value in this Area
Tax History
| Year | Tax Paid | Tax Assessment Tax Assessment Total Assessment is a certain percentage of the fair market value that is determined by local assessors to be the total taxable value of land and additions on the property. | Land | Improvement |
|---|---|---|---|---|
| 2024 | $724 | $1,967 | $1,967 | -- |
| 2023 | $724 | $1,967 | $1,967 | $0 |
| 2022 | $661 | $1,710 | $1,710 | $0 |
| 2021 | $657 | $1,710 | $1,710 | $0 |
| 2020 | $651 | $1,710 | $1,710 | $0 |
| 2019 | $643 | $1,710 | $1,710 | $0 |
| 2018 | $644 | $1,710 | $1,710 | $0 |
| 2017 | $632 | $1,710 | $1,710 | $0 |
| 2016 | $633 | $1,710 | $1,710 | $0 |
| 2015 | $622 | $1,710 | $1,710 | $0 |
| 2014 | $608 | $1,710 | $1,710 | $0 |
Property History
| Date | Event | Price | Change | Sq Ft Price |
|---|---|---|---|---|
| 08/18/2025 08/18/25 | Price Changed | $477,000 | -4.0% | $207 / Sq Ft |
| 08/01/2025 08/01/25 | Price Changed | $497,000 | +6.4% | $216 / Sq Ft |
| 07/31/2025 07/31/25 | For Sale | $467,000 | -- | $203 / Sq Ft |
Purchase History
| Date | Type | Sale Price | Title Company |
|---|---|---|---|
| Warranty Deed | $33,000 | None Listed On Document | |
| Deed Of Distribution | -- | None Available | |
| Interfamily Deed Transfer | -- | None Available | |
| Deed | $68,500 | -- |
Similar Homes in Roebuck, SC
Source: Greater Greenville Association of REALTORS®
MLS Number: 1567005
APN: 6-40-00-107.00
- 387 Congaree Rd
- 511 Chattooga Rd
- 707 Tallulah Ct
- 583 Chattooga Rd
- 746 Gatewood Dr
- 811 S Edisto River Dr
- 375 N Timm Creek Ave
- 822 S Edisto River Dr
- 115 State Road S-42-2913
- 000 Bulman Rd
- 00 Bulman Rd
- 250 Brookfield Rd
- 120 State Road S-42-9962
- 330 Bulman Rd
- 189 Society Hill
- 00 Freedom Trail
- 379 Lawtonwood Ln
- 2462 E Blackstock Rd
- 1209 Crested Iris St
- 1213 Crested Iris St
- 1228 Crested Iris St
- 1225 Crested Iris St
- 1232 Crested Iris St
- 1212 Crested Iris St
- 1217 Crested Iris St
- 927 Equine Dr
- 402 Sierra Rd
- 404 Sierra Rd
- 460 E Blackstock Rd
- 476 Thomas Alley Unit Brunswick
- 239 Kelly Farm Rd Unit Guilford
- 910 Simmons Trace
- 704 Bent Hollow Ct
- 430 E Blackstock Rd
- 200 Canaan Pointe Dr
- 523 Summit View
- 405 Atchison Blvd Unit A






