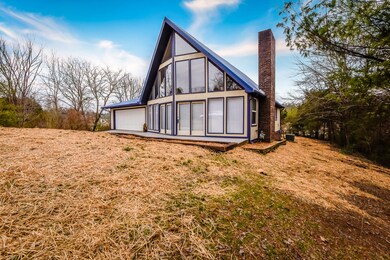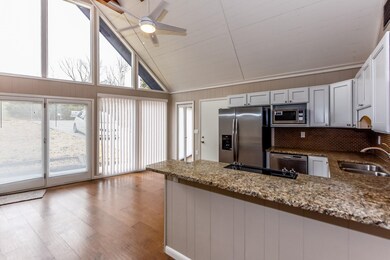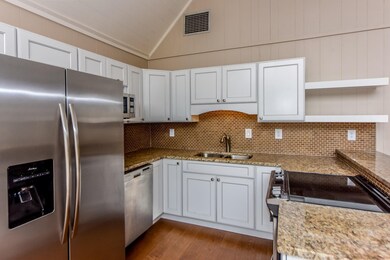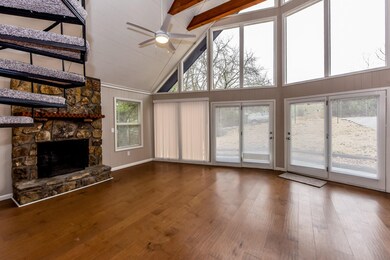436 Conley Dr Sevierville, TN 37876
Estimated Value: $347,816 - $364,000
3
Beds
3
Baths
1,674
Sq Ft
$213/Sq Ft
Est. Value
Highlights
- A-Frame Home
- Deck
- Main Floor Primary Bedroom
- Gatlinburg Pittman High School Rated A-
- Wood Flooring
- 1 Fireplace
About This Home
As of March 2017This home boasts the absolute best in modern conveniences.Move-in-ready open floor plan with 3 bedrooms 3 full baths along with an awesome walk-in shower,new roof, gutters,and A/C Unit.Beautiful kitchen all new cabinets with granite counter-tops along with stainless appliances,wood burning fireplace. 28ft ceilings in living room with wood flooring. all new windows.walk out deck off upper bedroom.Talk about room in the garage 600 sq ft.With a back deck perfect for casual entertaining,You will Love this home.
Home Details
Home Type
- Single Family
Est. Annual Taxes
- $488
Year Built
- Built in 1988
Lot Details
- 0.35
Parking
- 2 Car Attached Garage
- Garage Door Opener
Home Design
- A-Frame Home
- Frame Construction
Interior Spaces
- 1,674 Sq Ft Home
- Property has 2 Levels
- Ceiling Fan
- 1 Fireplace
- Crawl Space
- Fire and Smoke Detector
- Washer and Electric Dryer Hookup
Kitchen
- Oven or Range
- Microwave
- Dishwasher
Flooring
- Wood
- Carpet
- Tile
Bedrooms and Bathrooms
- 3 Bedrooms
- Primary Bedroom on Main
- Walk-In Closet
- 3 Full Bathrooms
Outdoor Features
- Balcony
- Deck
Additional Features
- 0.35 Acre Lot
- Central Heating and Cooling System
Community Details
- Mount Conley Delight Subdivision
Listing and Financial Details
- Assessor Parcel Number 038N B 02000 000
Ownership History
Date
Name
Owned For
Owner Type
Purchase Details
Listed on
Feb 3, 2017
Closed on
Mar 30, 2017
Sold by
Larry
Bought by
Bush Jerry Eugene
List Price
$219,000
Sold Price
$200,000
Premium/Discount to List
-$19,000
-8.68%
Current Estimated Value
Home Financials for this Owner
Home Financials are based on the most recent Mortgage that was taken out on this home.
Estimated Appreciation
$155,908
Avg. Annual Appreciation
6.95%
Original Mortgage
$155,000
Outstanding Balance
$128,593
Interest Rate
4.1%
Mortgage Type
New Conventional
Estimated Equity
$227,315
Purchase Details
Closed on
Oct 12, 2016
Sold by
Christian Wade
Bought by
Larry & Jean Spencer Llc
Purchase Details
Closed on
Nov 2, 2001
Sold by
Sutton James A and Sutton Donna
Bought by
Christian Wade
Home Financials for this Owner
Home Financials are based on the most recent Mortgage that was taken out on this home.
Original Mortgage
$93,100
Interest Rate
6.57%
Purchase Details
Closed on
Feb 25, 1987
Bought by
Sutton James A Donna
Create a Home Valuation Report for This Property
The Home Valuation Report is an in-depth analysis detailing your home's value as well as a comparison with similar homes in the area
Home Values in the Area
Average Home Value in this Area
Purchase History
| Date | Buyer | Sale Price | Title Company |
|---|---|---|---|
| Bush Jerry Eugene | $200,000 | -- | |
| Larry & Jean Spencer Llc | $75,000 | -- | |
| Christian Wade | $98,000 | -- | |
| Sutton James A Donna | $6,300 | -- |
Source: Public Records
Mortgage History
| Date | Status | Borrower | Loan Amount |
|---|---|---|---|
| Open | Bush Jerry Eugene | $155,000 | |
| Previous Owner | Sutton James A Donna | $93,100 |
Source: Public Records
Property History
| Date | Event | Price | List to Sale | Price per Sq Ft |
|---|---|---|---|---|
| 03/31/2017 03/31/17 | Sold | $200,000 | -8.7% | $119 / Sq Ft |
| 03/03/2017 03/03/17 | Pending | -- | -- | -- |
| 02/03/2017 02/03/17 | For Sale | $219,000 | -- | $131 / Sq Ft |
Source: Realtracs
Tax History Compared to Growth
Tax History
| Year | Tax Paid | Tax Assessment Tax Assessment Total Assessment is a certain percentage of the fair market value that is determined by local assessors to be the total taxable value of land and additions on the property. | Land | Improvement |
|---|---|---|---|---|
| 2025 | $756 | $51,075 | $6,875 | $44,200 |
| 2024 | $756 | $51,075 | $6,875 | $44,200 |
| 2023 | $756 | $51,075 | $0 | $0 |
| 2022 | $756 | $51,075 | $6,875 | $44,200 |
| 2021 | $756 | $51,075 | $6,875 | $44,200 |
| 2020 | $488 | $51,075 | $6,875 | $44,200 |
| 2019 | $488 | $26,225 | $6,400 | $19,825 |
| 2018 | $488 | $26,225 | $6,400 | $19,825 |
| 2017 | $488 | $26,225 | $6,400 | $19,825 |
| 2016 | $488 | $26,225 | $6,400 | $19,825 |
| 2015 | -- | $26,925 | $0 | $0 |
| 2014 | $439 | $26,930 | $0 | $0 |
Source: Public Records
Map
Source: Realtracs
MLS Number: 2895961
APN: 038N-B-020.00
Nearby Homes
- 524 Allensville Rd Unit 26
- 534 Panorama Dr
- 894 Lake View Loop
- 898 Lake View Loop
- 229 Allensville Rd
- 1727 Norlil Rd
- 430 Spicer Ln
- 1012 Ravens Ford Way
- 1010 Ravens Ford Way
- 302 Jackson St
- 206 S Smoky Mountain Way
- 625 Riverbrook Dr
- 339 Riverdale Dr
- 125 North Pkwy
- 147 Smoky Mountain Way
- 121 North Pkwy
- 1014 Walini Way
- 721 W Casey Dr
- 1114 Junaluska Way
- 273 Cherokee Path Way
- 444 Conley Dr
- 524 Allensville Road #21
- 524 Allensville Rd U-11
- 524 Allenville Rd Unit 10
- 524 Allensville Rd
- 440 Conley Dr
- 524 Allensville Rd Unit 3
- 524 Allensville Rd Unit 10
- 524 Allensville Rd Unit 14
- 524 Allensville Rd Unit 27
- 524 Allensville Rd Unit 21
- 524 Allensville Rd Unit 1
- 524 Allensville Rd Unit 16
- 524 Allensville Rd Unit 24
- 524 Allensville Rd Unit 19
- 524 Allensville Rd Unit 11
- 524 Allensville Rd Unit 25
- 524 Allensville Rd Unit 4
- 524 Allensville Rd
- 416 Mount Dr






