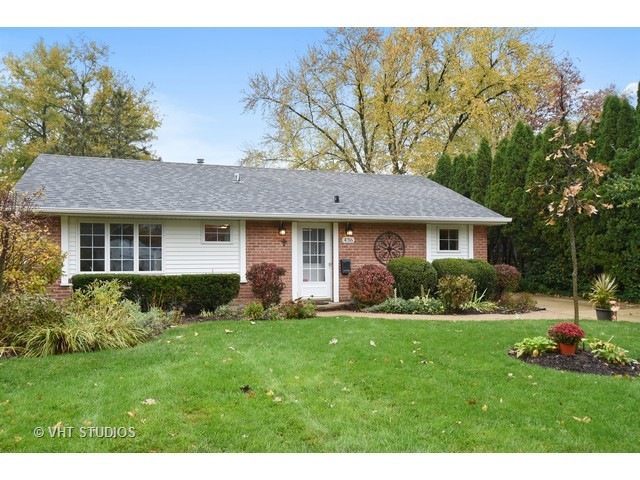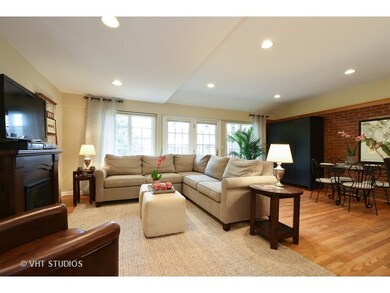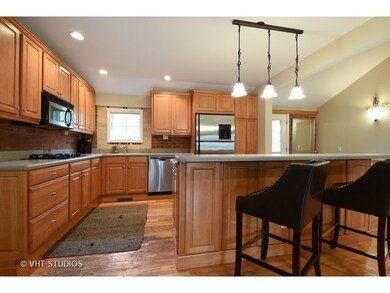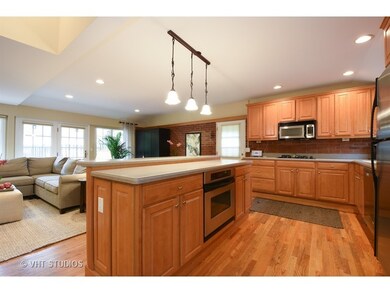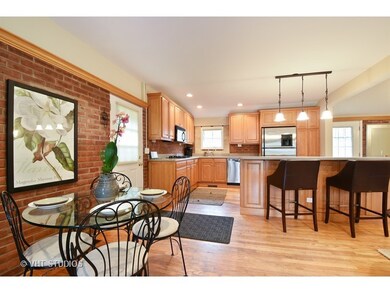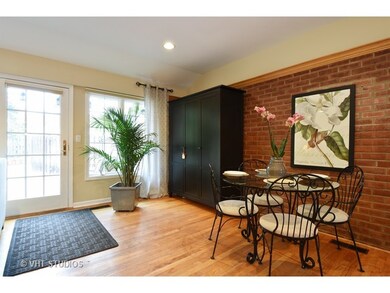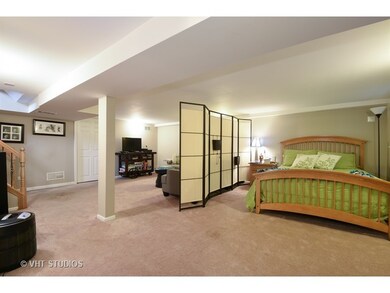
436 E Berry Rd Barrington, IL 60010
North Barrington Hills NeighborhoodHighlights
- Ranch Style House
- Wood Flooring
- Brick Porch or Patio
- Hough Street Elementary School Rated A+
- Detached Garage
- 5-minute walk to Citizens Park
About This Home
As of June 2021This one will move quickly! You won't want to miss out on this Doll house. This centrally located home is in close distance to all schools and downtown Barrington and Library. It is a ranch style home with an open floor concept - great for entertaining. The open concept allows great light and an open feel for intimate meals at island where the view to the dining area, family room and fully fenced backyard. Everything has been remodeled and renovated. Full Finished basement with full bath is a wonderful surprise. Make this home your home!
Last Agent to Sell the Property
@properties Christie's International Real Estate License #471000101 Listed on: 11/03/2016

Co-Listed By
Elizabeth Sincox
@properties Christie's International Real Estate License #475134731
Home Details
Home Type
- Single Family
Est. Annual Taxes
- $8,504
Year Built
- 1968
Parking
- Detached Garage
- Parking Included in Price
- Garage Is Owned
Home Design
- Ranch Style House
- Brick Exterior Construction
- Slab Foundation
- Asphalt Shingled Roof
Kitchen
- Oven or Range
- Microwave
- Dishwasher
Finished Basement
- Partial Basement
- Finished Basement Bathroom
Utilities
- Central Air
- Heating System Uses Gas
Additional Features
- Wood Flooring
- Bathroom on Main Level
- Brick Porch or Patio
Ownership History
Purchase Details
Home Financials for this Owner
Home Financials are based on the most recent Mortgage that was taken out on this home.Purchase Details
Home Financials for this Owner
Home Financials are based on the most recent Mortgage that was taken out on this home.Purchase Details
Home Financials for this Owner
Home Financials are based on the most recent Mortgage that was taken out on this home.Purchase Details
Home Financials for this Owner
Home Financials are based on the most recent Mortgage that was taken out on this home.Purchase Details
Home Financials for this Owner
Home Financials are based on the most recent Mortgage that was taken out on this home.Purchase Details
Home Financials for this Owner
Home Financials are based on the most recent Mortgage that was taken out on this home.Purchase Details
Purchase Details
Home Financials for this Owner
Home Financials are based on the most recent Mortgage that was taken out on this home.Similar Homes in Barrington, IL
Home Values in the Area
Average Home Value in this Area
Purchase History
| Date | Type | Sale Price | Title Company |
|---|---|---|---|
| Warranty Deed | $325,000 | Fidelity National Title Co | |
| Warranty Deed | $280,000 | Fidelity National Title | |
| Warranty Deed | $250,000 | None Available | |
| Quit Claim Deed | -- | -- | |
| Warranty Deed | $320,000 | -- | |
| Corporate Deed | $182,000 | Premier Title | |
| Quit Claim Deed | -- | Premier Title | |
| Warranty Deed | $166,000 | Greater Illinois Title Compa |
Mortgage History
| Date | Status | Loan Amount | Loan Type |
|---|---|---|---|
| Previous Owner | $308,750 | New Conventional | |
| Previous Owner | $196,000 | New Conventional | |
| Previous Owner | $242,250 | New Conventional | |
| Previous Owner | $237,500 | New Conventional | |
| Previous Owner | $256,000 | Purchase Money Mortgage | |
| Previous Owner | $200,000 | Unknown | |
| Previous Owner | $70,000,000 | Unknown | |
| Previous Owner | $150,000 | Unknown | |
| Previous Owner | $42,700 | Credit Line Revolving | |
| Previous Owner | $150,000 | Unknown | |
| Previous Owner | $120,000 | No Value Available | |
| Previous Owner | $161,600 | No Value Available |
Property History
| Date | Event | Price | Change | Sq Ft Price |
|---|---|---|---|---|
| 06/04/2021 06/04/21 | Sold | $325,000 | +4.8% | $312 / Sq Ft |
| 04/24/2021 04/24/21 | For Sale | -- | -- | -- |
| 04/23/2021 04/23/21 | Pending | -- | -- | -- |
| 04/22/2021 04/22/21 | For Sale | $310,000 | +10.7% | $298 / Sq Ft |
| 02/15/2017 02/15/17 | Sold | $280,000 | -6.6% | $266 / Sq Ft |
| 12/26/2016 12/26/16 | Pending | -- | -- | -- |
| 11/03/2016 11/03/16 | For Sale | $299,900 | -- | $285 / Sq Ft |
Tax History Compared to Growth
Tax History
| Year | Tax Paid | Tax Assessment Tax Assessment Total Assessment is a certain percentage of the fair market value that is determined by local assessors to be the total taxable value of land and additions on the property. | Land | Improvement |
|---|---|---|---|---|
| 2024 | $8,504 | $125,885 | $34,119 | $91,766 |
| 2023 | $7,102 | $119,322 | $32,340 | $86,982 |
| 2022 | $7,102 | $98,913 | $36,586 | $62,327 |
| 2021 | $7,008 | $97,231 | $35,964 | $61,267 |
| 2020 | $6,828 | $96,931 | $35,853 | $61,078 |
| 2019 | $6,556 | $94,373 | $34,907 | $59,466 |
| 2018 | $6,433 | $94,637 | $32,882 | $61,755 |
| 2017 | $6,393 | $92,735 | $32,221 | $60,514 |
| 2016 | $6,292 | $89,237 | $31,006 | $58,231 |
| 2015 | $5,935 | $83,696 | $29,081 | $54,615 |
| 2014 | $5,535 | $66,743 | $23,663 | $43,080 |
| 2012 | $5,852 | $76,288 | $25,736 | $50,552 |
Agents Affiliated with this Home
-

Seller's Agent in 2021
Lucy Mullarkey
RE/MAX
(331) 202-9098
1 in this area
91 Total Sales
-

Buyer's Agent in 2021
Justin Greenberg
Jameson Sotheby's International Realty
(847) 975-7658
2 in this area
185 Total Sales
-

Seller's Agent in 2017
John Morrison
@ Properties
(847) 409-0297
119 in this area
790 Total Sales
-
E
Seller Co-Listing Agent in 2017
Elizabeth Sincox
@ Properties
Map
Source: Midwest Real Estate Data (MRED)
MLS Number: MRD09381569
APN: 13-36-403-018
- 500 North Ave
- 565 Shorely Dr Unit 202
- 530 Shorely Dr Unit 204
- 520 Shorely Dr Unit 201
- 540 Shorely Dr Unit 204
- 541 N Hough St Unit 106
- 541 N Hough St Unit 102
- 541 N Hough St Unit 205
- 206 N Cook St
- 610 N Hough St Unit B
- 534 E Main St
- 365 Covington Dr
- 432 Whitney Dr
- 0 Illinois Route 59
- 880 Hampstead Ct
- 711 Bryant Ave
- 995 Bosworthfield Rd
- 240 Roslyn Rd
- 124 Harrison St
- 416 S Summit St
