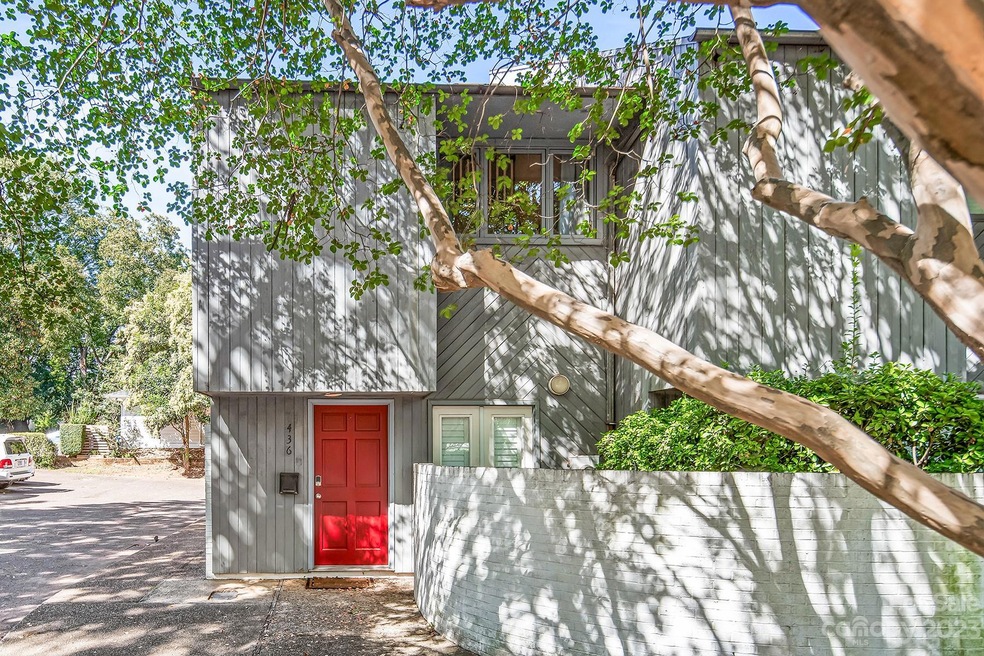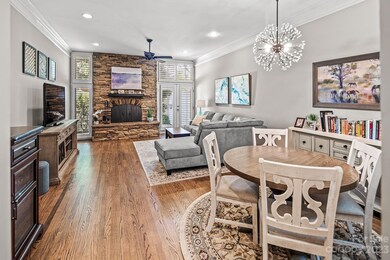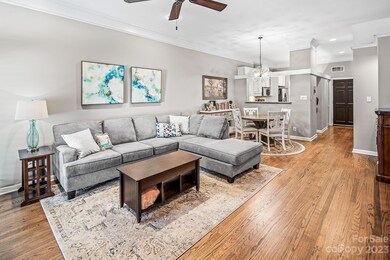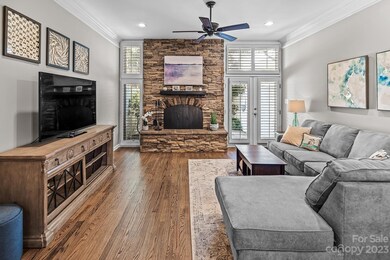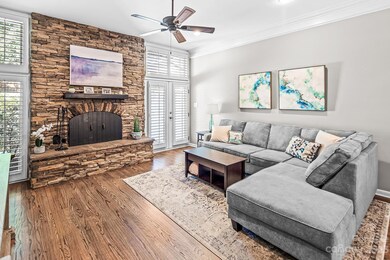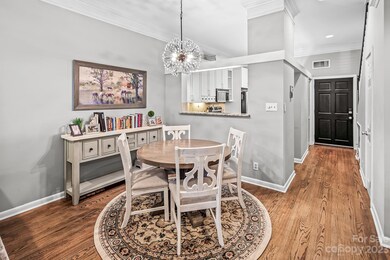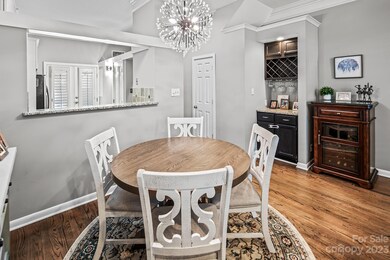
436 E Park Ave Unit A Charlotte, NC 28203
Dilworth NeighborhoodEstimated Value: $455,000 - $584,000
Highlights
- Open Floorplan
- Vaulted Ceiling
- Wood Flooring
- Dilworth Elementary School: Latta Campus Rated A-
- Traditional Architecture
- 4-minute walk to Latta Park
About This Home
As of January 2024Don't miss this rare opportunity to own a 2.5-story end unit condo in the heart of Dilworth. Located within walking distance of Latta Park, light rail, South End, uptown, restaurants & shopping, this condo offers unparalleled convenience. Extensive remodeling to the interior of this home has recently been completed. Inside, you'll find an open floorplan w/spacious rooms & impressive 12' ceilings.Main level boasts newly refinished hardwood floors & all-new light fixtures.Great room features a floor-to-ceiling stacked stone wood-burning fireplace.The open kitchen w/dining area & dry bar is perfect for entertaining. Plantation shutters adorn the main level & the kitchen offers SS appliances, granite countertops, ample cabinetry & pantry. Enjoy the front patio or retreat to the private back patio. Upstairs, the primary bdrm impresses w/vaulted ceiling & balcony.Laundry, full bath & 2nd bdrm w/stairs to a loft, ideal for office complete the 2nd floor.Whole-home HVAC air purification system.
Last Listed By
NorthGroup Real Estate LLC Brokerage Email: alycia.stewart@gmail.com License #275253 Listed on: 10/11/2023

Property Details
Home Type
- Condominium
Est. Annual Taxes
- $3,051
Year Built
- Built in 1981
Lot Details
- 0.43
HOA Fees
- $195 Monthly HOA Fees
Home Design
- Traditional Architecture
- Slab Foundation
- Composition Roof
- Wood Siding
Interior Spaces
- 2.5-Story Property
- Open Floorplan
- Vaulted Ceiling
- Ceiling Fan
- Wood Burning Fireplace
- Family Room with Fireplace
- Attic Fan
Kitchen
- Electric Oven
- Electric Cooktop
- Microwave
- Dishwasher
- Disposal
Flooring
- Wood
- Tile
Bedrooms and Bathrooms
- 2 Bedrooms
- Split Bedroom Floorplan
Laundry
- Laundry Room
- Dryer
- Washer
Parking
- On-Street Parking
- 2 Open Parking Spaces
- Parking Lot
- 1 Assigned Parking Space
Schools
- Dilworth Latta Campus/Dilworth Sedgefield Campus Elementary School
- Sedgefield Middle School
- Myers Park High School
Utilities
- Central Heating and Cooling System
- Vented Exhaust Fan
- Electric Water Heater
- Cable TV Available
Additional Features
- Enclosed patio or porch
- End Unit
Community Details
- Park Ave Mews Association
- Dilworth Subdivision
- Mandatory home owners association
Listing and Financial Details
- Assessor Parcel Number 123-082-14
Ownership History
Purchase Details
Home Financials for this Owner
Home Financials are based on the most recent Mortgage that was taken out on this home.Purchase Details
Home Financials for this Owner
Home Financials are based on the most recent Mortgage that was taken out on this home.Similar Homes in Charlotte, NC
Home Values in the Area
Average Home Value in this Area
Purchase History
| Date | Buyer | Sale Price | Title Company |
|---|---|---|---|
| Mason Derek D | $470,000 | None Listed On Document | |
| Rebhan Andrew James | $210,000 | None Available |
Mortgage History
| Date | Status | Borrower | Loan Amount |
|---|---|---|---|
| Open | Mason Derek D | $446,500 | |
| Previous Owner | Bryant Rachel Elizabeth | $332,000 | |
| Previous Owner | Rebhan Andrew James | $185,000 | |
| Previous Owner | Rebhan Andrew James | $168,000 | |
| Previous Owner | Stafford Gregory Chandler | $170,000 | |
| Previous Owner | Gilbert Traci E | $25,326 | |
| Previous Owner | Gilbert Traci E | $12,000 |
Property History
| Date | Event | Price | Change | Sq Ft Price |
|---|---|---|---|---|
| 01/22/2024 01/22/24 | Sold | $470,000 | -0.8% | $326 / Sq Ft |
| 12/15/2023 12/15/23 | Pending | -- | -- | -- |
| 11/15/2023 11/15/23 | Price Changed | $474,000 | -5.0% | $328 / Sq Ft |
| 10/11/2023 10/11/23 | For Sale | $499,000 | +20.2% | $346 / Sq Ft |
| 11/03/2022 11/03/22 | Sold | $415,000 | -5.7% | $288 / Sq Ft |
| 10/02/2022 10/02/22 | Pending | -- | -- | -- |
| 09/30/2022 09/30/22 | For Sale | $439,900 | 0.0% | $305 / Sq Ft |
| 08/04/2020 08/04/20 | Rented | $1,950 | 0.0% | -- |
| 07/20/2020 07/20/20 | For Rent | $1,950 | -- | -- |
Tax History Compared to Growth
Tax History
| Year | Tax Paid | Tax Assessment Tax Assessment Total Assessment is a certain percentage of the fair market value that is determined by local assessors to be the total taxable value of land and additions on the property. | Land | Improvement |
|---|---|---|---|---|
| 2023 | $3,051 | $396,934 | $0 | $396,934 |
| 2022 | $1,877 | $181,500 | $0 | $181,500 |
| 2021 | $1,866 | $181,500 | $0 | $181,500 |
| 2020 | $1,859 | $181,500 | $0 | $181,500 |
| 2019 | $1,843 | $181,500 | $0 | $181,500 |
| 2018 | $2,264 | $167,000 | $70,000 | $97,000 |
| 2017 | $2,225 | $167,000 | $70,000 | $97,000 |
| 2016 | $2,215 | $167,000 | $70,000 | $97,000 |
| 2015 | $2,204 | $167,000 | $70,000 | $97,000 |
| 2014 | $2,184 | $167,000 | $70,000 | $97,000 |
Agents Affiliated with this Home
-
Alycia Stewart

Seller's Agent in 2024
Alycia Stewart
NorthGroup Real Estate LLC
(704) 402-5627
1 in this area
121 Total Sales
-
Cyndi Newton

Seller Co-Listing Agent in 2024
Cyndi Newton
NorthGroup Real Estate LLC
(704) 692-0542
2 in this area
135 Total Sales
-
Ryan Massey

Buyer's Agent in 2024
Ryan Massey
Keller Williams South Park
(980) 875-1211
1 in this area
146 Total Sales
-
AJ Rebhan

Seller's Agent in 2022
AJ Rebhan
Berkshire Hathaway HomeServices Elite Properties
(704) 502-7778
3 in this area
37 Total Sales
Map
Source: Canopy MLS (Canopy Realtor® Association)
MLS Number: 4075074
APN: 123-082-14
- 300 E Park Ave Unit 16
- 1514 S Rensselaer Place Unit 5
- 1517 Cleveland Ave Unit D
- 1568 Cleveland Ave Unit 14
- 801 Berkeley Ave
- 115 E Park Ave Unit 428
- 115 E Park Ave Unit 419
- 501 E Tremont Ave
- 1915 Winthrop Ave
- 317 E Tremont Ave Unit 103
- 1121 Myrtle Ave Unit 72
- 1121 Myrtle Ave Unit 58
- 1121 Myrtle Ave Unit 24
- 1121 Myrtle Ave Unit 17
- 1333 Carlton Ave
- 1148 Thayer Glen Ct
- 1144 Thayer Glen Ct
- 1149 Thayer Glen Ct
- 1124 Thayer Glen Ct
- 315 Arlington Ave Unit 1104
- 428 E Park Ave Unit E
- 430 E Park Ave Unit D
- 432 E Park Ave Unit C
- 434 E Park Ave Unit B
- 436 E Park Ave Unit A
- 432 #C E Park Ave Unit 432C
- 424 E Park Ave Unit G
- 426 E Park Ave Unit F
- 420 E Park Ave
- 500 E Park Ave
- 1616 Lyndhurst Ave
- 412 E Park Ave
- 1615 Lyndhurst Ave
- 1619 Lyndhurst Ave
- 1623 Lyndhurst Ave Unit 1623
- 1621 Lyndhurst Ave Unit 1621
- 410 E Park Ave
- 429 E Kingston Ave
- 423 E Kingston Ave
- 419 E Kingston Ave Unit 2
