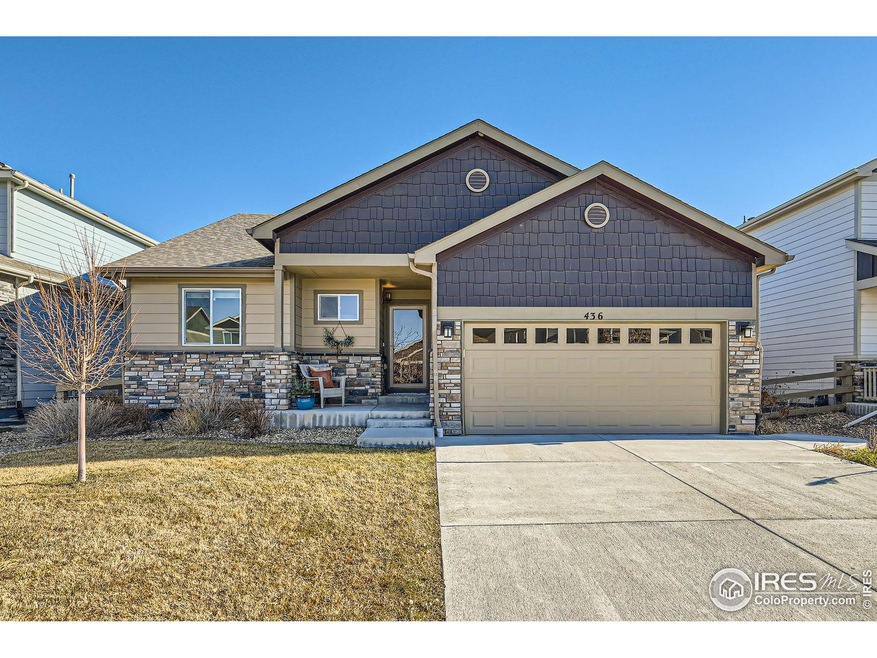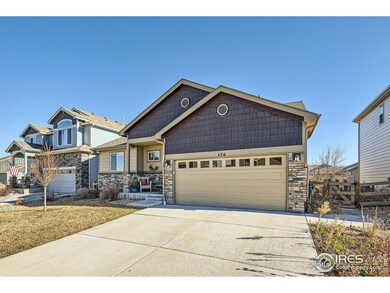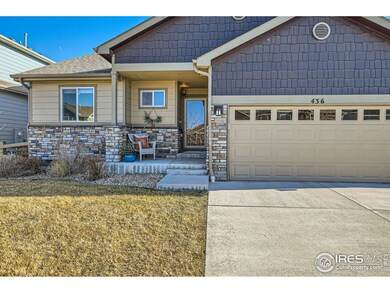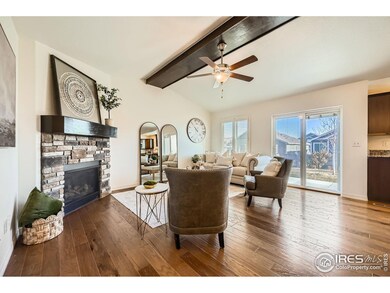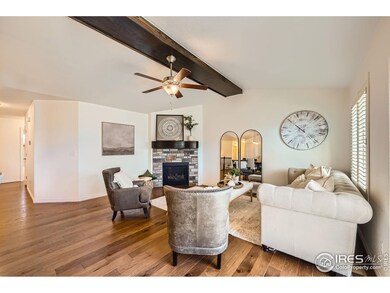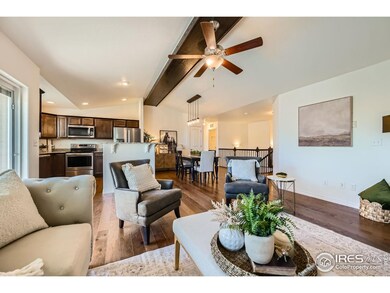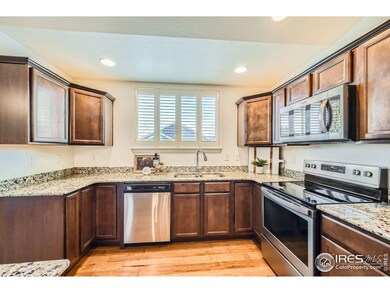
436 Ellie Way Berthoud, CO 80513
Highlights
- Spa
- Contemporary Architecture
- Wood Flooring
- Open Floorplan
- Cathedral Ceiling
- No HOA
About This Home
As of April 2025Welcome to your dream home in the heart of Berthoud with incomparable value! This beautifully maintained 5-bedroom, 3-bathroom ranch-style home offers an open, spacious layout perfect for everyday living and entertaining. Situated on a quiet, friendly street, this home provides a peaceful retreat within walking distance of the community pool while still being close to local schools, parks, and major commuting routes. The main floor features a generous living room anchored by the stone gas fireplace that flows seamlessly into the well-appointed kitchen and dining area. Enjoy an abundance of natural light and easy access to the beautifully landscaped backyard with a large patio perfect for gatherings. Relax and unwind in the primary suite with vaulted ceilings complete with a 5-piece ensuite bathroom and walk-in closet. With 4 secondary bedrooms, there is plenty of room for family, guests, or a dedicated home office space. The expansive finished lower level offers endless possibilities for extra living space, with two additional bedrooms and a full bath.
Home Details
Home Type
- Single Family
Est. Annual Taxes
- $5,882
Year Built
- Built in 2018
Lot Details
- 6,309 Sq Ft Lot
- West Facing Home
- Wood Fence
- Level Lot
- Sprinkler System
Parking
- 2 Car Attached Garage
- Driveway Level
Home Design
- Contemporary Architecture
- Wood Frame Construction
- Composition Roof
- Stone
Interior Spaces
- 2,766 Sq Ft Home
- 1-Story Property
- Open Floorplan
- Cathedral Ceiling
- Gas Fireplace
- Window Treatments
- Living Room with Fireplace
- Basement Fills Entire Space Under The House
Kitchen
- Eat-In Kitchen
- Electric Oven or Range
- Microwave
- Dishwasher
- Kitchen Island
Flooring
- Wood
- Carpet
Bedrooms and Bathrooms
- 5 Bedrooms
- Walk-In Closet
- 3 Full Bathrooms
- Primary bathroom on main floor
- Walk-in Shower
Laundry
- Laundry on main level
- Washer and Dryer Hookup
Outdoor Features
- Spa
- Patio
Schools
- Ivy Stockwell Elementary School
- Turner Middle School
- Berthoud High School
Utilities
- Forced Air Heating and Cooling System
- High Speed Internet
- Satellite Dish
- Cable TV Available
Listing and Financial Details
- Assessor Parcel Number R1665493
Community Details
Overview
- No Home Owners Association
- Association fees include common amenities, management
- Heritage Ridge Subdivision
Recreation
- Community Playground
- Community Pool
- Park
Ownership History
Purchase Details
Home Financials for this Owner
Home Financials are based on the most recent Mortgage that was taken out on this home.Purchase Details
Home Financials for this Owner
Home Financials are based on the most recent Mortgage that was taken out on this home.Purchase Details
Home Financials for this Owner
Home Financials are based on the most recent Mortgage that was taken out on this home.Similar Homes in Berthoud, CO
Home Values in the Area
Average Home Value in this Area
Purchase History
| Date | Type | Sale Price | Title Company |
|---|---|---|---|
| Special Warranty Deed | $573,000 | None Listed On Document | |
| Interfamily Deed Transfer | -- | Land Title | |
| Special Warranty Deed | $411,000 | Unified Title Co |
Mortgage History
| Date | Status | Loan Amount | Loan Type |
|---|---|---|---|
| Open | $562,621 | FHA | |
| Previous Owner | $539,000 | Construction | |
| Previous Owner | $217,400 | New Conventional | |
| Previous Owner | $210,000 | New Conventional |
Property History
| Date | Event | Price | Change | Sq Ft Price |
|---|---|---|---|---|
| 04/01/2025 04/01/25 | Sold | $573,000 | +4.2% | $207 / Sq Ft |
| 02/20/2025 02/20/25 | Price Changed | $550,000 | -1.8% | $199 / Sq Ft |
| 02/05/2025 02/05/25 | Price Changed | $560,000 | -1.8% | $202 / Sq Ft |
| 12/06/2024 12/06/24 | For Sale | $570,000 | +38.7% | $206 / Sq Ft |
| 03/18/2019 03/18/19 | Off Market | $411,000 | -- | -- |
| 12/18/2018 12/18/18 | Sold | $411,000 | +1.3% | $145 / Sq Ft |
| 05/03/2018 05/03/18 | For Sale | $405,800 | -- | $143 / Sq Ft |
Tax History Compared to Growth
Tax History
| Year | Tax Paid | Tax Assessment Tax Assessment Total Assessment is a certain percentage of the fair market value that is determined by local assessors to be the total taxable value of land and additions on the property. | Land | Improvement |
|---|---|---|---|---|
| 2025 | $6,006 | $37,801 | $10,780 | $27,021 |
| 2024 | $5,882 | $37,801 | $10,780 | $27,021 |
| 2022 | $4,964 | $28,982 | $7,993 | $20,989 |
| 2021 | $4,964 | $29,816 | $8,223 | $21,593 |
| 2020 | $4,691 | $28,171 | $7,901 | $20,270 |
| 2019 | $4,615 | $28,171 | $7,901 | $20,270 |
| 2018 | $11 | $35 | $35 | $0 |
Agents Affiliated with this Home
-

Seller's Agent in 2025
Tiffany Brodie
RE/MAX
(303) 818-0203
52 Total Sales
-

Buyer's Agent in 2025
Max Sepulveda
Kittle Real Estate
(970) 404-1965
156 Total Sales
-
S
Seller's Agent in 2018
Stephen Balliet
Balliet Realty
-
R
Buyer's Agent in 2018
Renee O'Lear
8z Real Estate
Map
Source: IRES MLS
MLS Number: 1023140
APN: 94234-36-003
- 399 Ellie Way
- 655 Lene Ln
- 675 Lene Ln
- 585 Canyonlands St
- 685 Crossbill Dr
- 205 N 2nd St Unit 12
- 624 Munson Ct
- 730 Douglas Place
- 760 Crossbill Dr
- 106 Keep Cir
- 729 Jay Place
- 227 N 2nd St Unit 26
- 739 Sage Place
- 790 Lowry Ln
- 339 Indiana Ave
- 230 N 2nd St
- 230 N 2nd St Unit 38B
- 230 N 2nd St Unit 75
- 230 N 2nd St Unit 76b
- 230 N 2nd St Unit 38A
