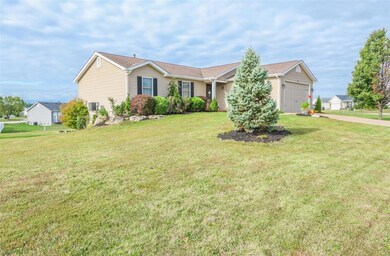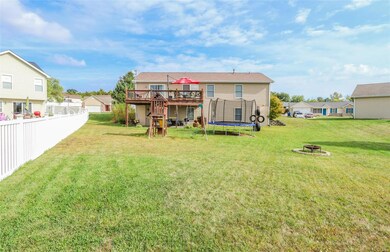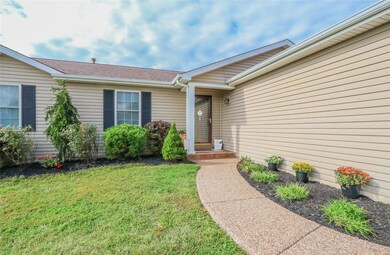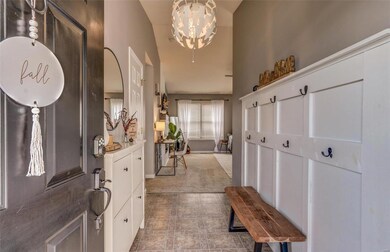
436 Fawn Run Dr Troy, MO 63379
Troy MO NeighborhoodEstimated Value: $295,000 - $311,000
Highlights
- Primary Bedroom Suite
- Deck
- Vaulted Ceiling
- Open Floorplan
- Center Hall Plan
- Ranch Style House
About This Home
As of November 2021So many updates, starting with the new carpet installed on 9/30/21. Freshly painted, updated lights and ceiling fans. Newer electric fireplace in great room. This home offers a spacious open eat in kitchen and updated kitchen that overlooks the great room and walks out to a large 23' X 14' custom deck for entertaining. Main floor offers 3 bedrooms and 2 full baths. The walkout basement has a huge Rec room with web bar, and a 4th bedroom with updated full bath. The walkout basement exits to stamped patio that overlooks large yard. Surround sound speakers up and downstairs for your enjoyment. Home Warranty provided.
Last Listed By
Joe Rotella
EXP Realty, LLC License #1999055821 Listed on: 10/01/2021

Home Details
Home Type
- Single Family
Est. Annual Taxes
- $2,106
Year Built
- Built in 2005
Lot Details
- 0.3 Acre Lot
HOA Fees
- $8 Monthly HOA Fees
Parking
- 2 Car Attached Garage
- Garage Door Opener
- Additional Parking
Home Design
- Ranch Style House
- Traditional Architecture
- Vinyl Siding
Interior Spaces
- Open Floorplan
- Built In Speakers
- Vaulted Ceiling
- Electric Fireplace
- Window Treatments
- Six Panel Doors
- Center Hall Plan
- Great Room with Fireplace
- Family Room
- Breakfast Room
- Combination Kitchen and Dining Room
- Bonus Room
- Lower Floor Utility Room
- Laundry on main level
- Fire and Smoke Detector
Kitchen
- Eat-In Kitchen
- Breakfast Bar
- Electric Cooktop
- Dishwasher
- Disposal
Bedrooms and Bathrooms
- 4 Bedrooms | 3 Main Level Bedrooms
- Primary Bedroom Suite
- 3 Full Bathrooms
Partially Finished Basement
- Walk-Out Basement
- Basement Fills Entire Space Under The House
- Basement Ceilings are 8 Feet High
- Bedroom in Basement
- Finished Basement Bathroom
- Basement Window Egress
Outdoor Features
- Deck
- Patio
Schools
- Claude Brown Elem. Elementary School
- Troy Middle School
- Troy Buchanan High School
Utilities
- Forced Air Heating and Cooling System
- Heating System Uses Gas
- Underground Utilities
- Gas Water Heater
Listing and Financial Details
- Home Protection Policy
- Assessor Parcel Number 203006000000018074
Community Details
Recreation
- Recreational Area
Ownership History
Purchase Details
Home Financials for this Owner
Home Financials are based on the most recent Mortgage that was taken out on this home.Purchase Details
Home Financials for this Owner
Home Financials are based on the most recent Mortgage that was taken out on this home.Purchase Details
Home Financials for this Owner
Home Financials are based on the most recent Mortgage that was taken out on this home.Purchase Details
Home Financials for this Owner
Home Financials are based on the most recent Mortgage that was taken out on this home.Purchase Details
Home Financials for this Owner
Home Financials are based on the most recent Mortgage that was taken out on this home.Similar Homes in the area
Home Values in the Area
Average Home Value in this Area
Purchase History
| Date | Buyer | Sale Price | Title Company |
|---|---|---|---|
| Sofield Phillip E | -- | Select Title Group | |
| Britt Eric | -- | Freedom Title | |
| Brewer Craig | -- | None Available | |
| Brewer Cralg | -- | None Available | |
| Brewer Craig | -- | None Available |
Mortgage History
| Date | Status | Borrower | Loan Amount |
|---|---|---|---|
| Open | Sofield Phillip E | $261,182 | |
| Closed | Sofield Phillip E | $261,182 | |
| Previous Owner | Britt Eric | $162,700 | |
| Previous Owner | Britt Eric | $170,259 | |
| Previous Owner | Brewer Craig | $152,950 | |
| Previous Owner | Brewer Craig | $128,000 |
Property History
| Date | Event | Price | Change | Sq Ft Price |
|---|---|---|---|---|
| 11/05/2021 11/05/21 | Sold | -- | -- | -- |
| 10/11/2021 10/11/21 | Pending | -- | -- | -- |
| 10/01/2021 10/01/21 | For Sale | $254,900 | +50.0% | $106 / Sq Ft |
| 12/30/2016 12/30/16 | Sold | -- | -- | -- |
| 11/15/2016 11/15/16 | Pending | -- | -- | -- |
| 11/08/2016 11/08/16 | For Sale | $169,900 | -- | $71 / Sq Ft |
Tax History Compared to Growth
Tax History
| Year | Tax Paid | Tax Assessment Tax Assessment Total Assessment is a certain percentage of the fair market value that is determined by local assessors to be the total taxable value of land and additions on the property. | Land | Improvement |
|---|---|---|---|---|
| 2024 | $2,106 | $32,899 | $3,819 | $29,080 |
| 2023 | $2,093 | $32,899 | $3,819 | $29,080 |
| 2022 | $1,997 | $31,232 | $3,819 | $27,413 |
| 2021 | $2,007 | $164,380 | $0 | $0 |
| 2020 | $1,774 | $145,010 | $0 | $0 |
| 2019 | $1,776 | $145,010 | $0 | $0 |
| 2018 | $1,814 | $27,803 | $0 | $0 |
| 2017 | $1,819 | $27,803 | $0 | $0 |
| 2016 | $1,436 | $21,366 | $0 | $0 |
| 2015 | $1,438 | $21,366 | $0 | $0 |
| 2014 | $1,453 | $21,529 | $0 | $0 |
| 2013 | -- | $21,529 | $0 | $0 |
Agents Affiliated with this Home
-

Seller's Agent in 2021
Joe Rotella
EXP Realty, LLC
(636) 332-4663
-
Phyllis Christian

Seller Co-Listing Agent in 2021
Phyllis Christian
Fox & Riley Real Estate
(314) 346-6906
3 in this area
21 Total Sales
-
Lisa Coose-Burkemper

Buyer's Agent in 2021
Lisa Coose-Burkemper
Berkshire Hathway Home Services
(314) 280-5869
135 in this area
583 Total Sales
-
R
Seller's Agent in 2016
Ryan Billingsley
United Realty LLC
-
Suzanne Matyiko

Buyer's Agent in 2016
Suzanne Matyiko
Berkshire Hathaway HomeServices Alliance Real Estate
(314) 496-8224
2 in this area
218 Total Sales
Map
Source: MARIS MLS
MLS Number: MIS21070809
APN: 203006000000018074
- 568 Long Train Dr
- 121 Tbb Elm Tree Rd
- 71 Hidden Mill Ct
- 810 Whitcomb Woods Dr
- 76 Eldorado Dr
- 191 Gracie Ln
- 0 Hampel Rd
- 731 Old Moscow Mills Rd
- 213 Arlington Dr
- 42 Prince Ct
- 191 Rivers Edge Dr
- 1809 W Outer Highway 61
- 41 Mills Trail
- 0 Tbb the Mills
- 237 Austin Oaks Dr
- 620 Lubbuck Ct
- 23 Austin Oaks Dr
- 31 Christian Ln
- 2230 Central Park Dr
- 1 Savoy @ Summit at Park Hills
- 436 Fawn Run Dr
- 424 Fawn Run Dr
- 448 Fawn Run Dr
- 437 Fawn Run Dr
- 5 Whitetail Crossing Ct
- 456 Fawn Run Dr
- 441 Fawn Run Dr
- 420 Fawn Run Dr
- 9 Whitetail Crossing Ct
- 0 Fawn Run 420 Unit 11016489
- 445 Fawn Run Dr
- 429 Fawn Run Dr
- 425 Fawn Run Dr Unit 11016479
- 449 Fawn Run Dr
- 425 Fawn Run Dr
- 460 Fawn Run Dr
- 453 Fawn Run Dr
- 416 Fawn Run Dr
- 1 Whitetail Crossing Ct
- 248 Whitetail Crossing Dr






