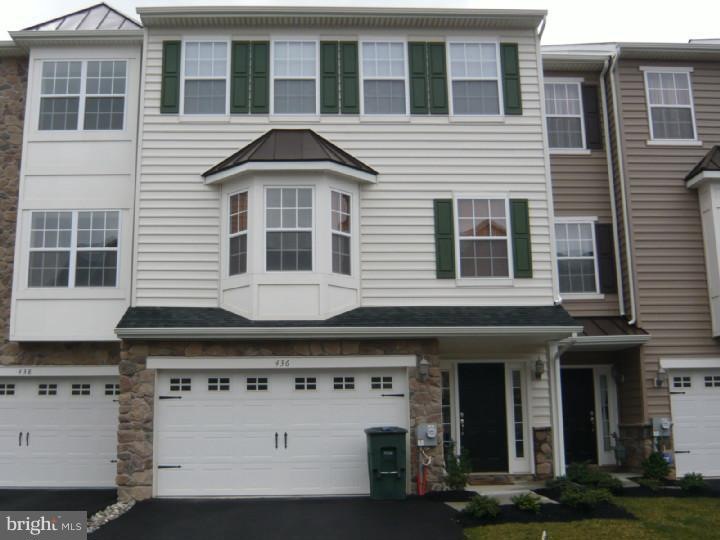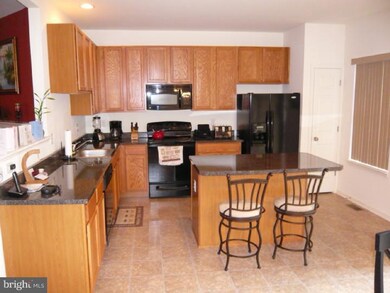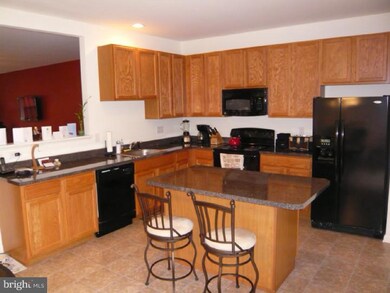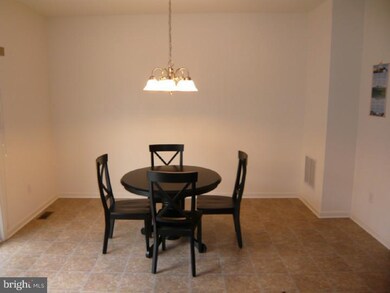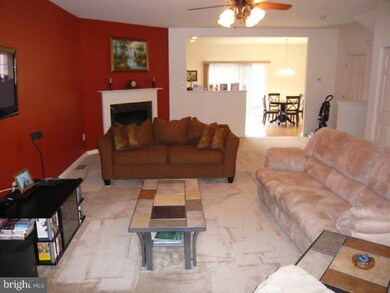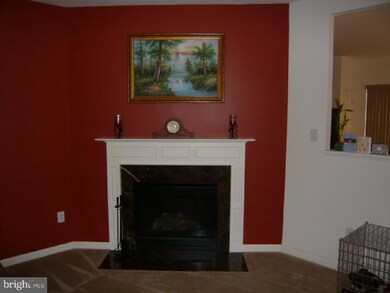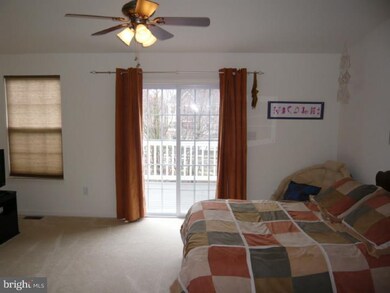
436 Jacobsen Dr Unit 26 Newark, DE 19702
Bear NeighborhoodHighlights
- Colonial Architecture
- Wooded Lot
- Attic
- Deck
- Cathedral Ceiling
- 1 Car Direct Access Garage
About This Home
As of June 2014Spacious 3BR, 2.5 Bath Townhome in popular Hudson Village. This unit is very open & in superb condition. Enjoy low maintenance fees which include lawn care, community landscaping, snow removal, management fee & much more. Interior features include 9 ft main level ceilings, gas F/P, bay window, modern light fixtures including ceiling fans, custom blinds, upgraded carpet padding, & neutral carpeting. Kitchen has lots of counterspace, center island, large eat-in area, & private deck to enjoy summer evenings. Upper level offers 3 large bedrooms. Master suite has vaulted ceilings, upgraded soaking tub with tile, shower stall, dual sinks, walk-in closet, & deck off the suite. Living room is very open with large bay window. Lower level has finished basement area or possible 4th bedroom/inlaw suite with rough-in for additional bthrm. Oversized 1-car garage. Don't wait for new construction. Move in today & take advantage of all the popular amenities not offered at this price.
Last Agent to Sell the Property
RE/MAX Associates-Hockessin License #RS308786 Listed on: 04/03/2011

Townhouse Details
Home Type
- Townhome
Est. Annual Taxes
- $1,545
Year Built
- Built in 2009
Lot Details
- Wooded Lot
- Property is in good condition
HOA Fees
- $118 Monthly HOA Fees
Parking
- 1 Car Direct Access Garage
- Oversized Parking
- Garage Door Opener
- Driveway
Home Design
- Colonial Architecture
- Shingle Roof
- Aluminum Siding
- Vinyl Siding
- Concrete Perimeter Foundation
Interior Spaces
- 2,500 Sq Ft Home
- Property has 3 Levels
- Cathedral Ceiling
- Ceiling Fan
- Stone Fireplace
- Gas Fireplace
- Replacement Windows
- Bay Window
- Family Room
- Living Room
- Dining Area
- Home Security System
- Attic
Kitchen
- Built-In Range
- Dishwasher
- Kitchen Island
- Disposal
Flooring
- Wall to Wall Carpet
- Vinyl
Bedrooms and Bathrooms
- 3 Bedrooms
- En-Suite Primary Bedroom
- En-Suite Bathroom
- 2.5 Bathrooms
Finished Basement
- Basement Fills Entire Space Under The House
- Exterior Basement Entry
- Laundry in Basement
Eco-Friendly Details
- Energy-Efficient Appliances
- Energy-Efficient Windows
Outdoor Features
- Deck
Schools
- Gallaher Elementary School
- Shue-Medill Middle School
- Christiana High School
Utilities
- Forced Air Heating and Cooling System
- Heating System Uses Gas
- Natural Gas Water Heater
- Cable TV Available
Community Details
- Association fees include common area maintenance, exterior building maintenance, lawn maintenance, snow removal, insurance, management
- Built by WILKINSON
- Hudson Village Subdivision
Listing and Financial Details
- Tax Lot 027.C.0026
- Assessor Parcel Number 09-029.00-027.C.0026
Ownership History
Purchase Details
Home Financials for this Owner
Home Financials are based on the most recent Mortgage that was taken out on this home.Purchase Details
Home Financials for this Owner
Home Financials are based on the most recent Mortgage that was taken out on this home.Purchase Details
Home Financials for this Owner
Home Financials are based on the most recent Mortgage that was taken out on this home.Similar Homes in the area
Home Values in the Area
Average Home Value in this Area
Purchase History
| Date | Type | Sale Price | Title Company |
|---|---|---|---|
| Deed | $198,750 | None Available | |
| Deed | $245,000 | None Available | |
| Deed | $127,847 | Lawyers Title Insurance Corp |
Mortgage History
| Date | Status | Loan Amount | Loan Type |
|---|---|---|---|
| Open | $153,500 | New Conventional | |
| Closed | $153,500 | New Conventional | |
| Closed | $212,000 | Adjustable Rate Mortgage/ARM | |
| Previous Owner | $253,050 | VA | |
| Previous Owner | $165,000 | New Conventional |
Property History
| Date | Event | Price | Change | Sq Ft Price |
|---|---|---|---|---|
| 06/27/2014 06/27/14 | Sold | $265,000 | -5.3% | $91 / Sq Ft |
| 04/29/2014 04/29/14 | Pending | -- | -- | -- |
| 04/01/2014 04/01/14 | For Sale | $279,900 | +14.2% | $96 / Sq Ft |
| 06/15/2012 06/15/12 | Sold | $245,000 | -5.7% | $98 / Sq Ft |
| 05/04/2012 05/04/12 | Pending | -- | -- | -- |
| 02/13/2012 02/13/12 | Price Changed | $259,900 | -3.7% | $104 / Sq Ft |
| 04/03/2011 04/03/11 | For Sale | $269,900 | -- | $108 / Sq Ft |
Tax History Compared to Growth
Tax History
| Year | Tax Paid | Tax Assessment Tax Assessment Total Assessment is a certain percentage of the fair market value that is determined by local assessors to be the total taxable value of land and additions on the property. | Land | Improvement |
|---|---|---|---|---|
| 2023 | $2,982 | $69,400 | $9,500 | $59,900 |
| 2022 | $2,965 | $69,400 | $9,500 | $59,900 |
| 2021 | $2,903 | $69,400 | $9,500 | $59,900 |
| 2020 | $2,830 | $69,400 | $9,500 | $59,900 |
| 2019 | $64 | $69,400 | $9,500 | $59,900 |
| 2018 | $2,457 | $69,400 | $9,500 | $59,900 |
| 2017 | $2,373 | $69,400 | $9,500 | $59,900 |
| 2016 | $2,351 | $69,400 | $9,500 | $59,900 |
| 2015 | -- | $69,400 | $9,500 | $59,900 |
| 2014 | $2,158 | $69,400 | $9,500 | $59,900 |
Agents Affiliated with this Home
-
K
Seller's Agent in 2014
Kimberly Best
Long & Foster
(302) 377-4764
2 in this area
12 Total Sales
-

Buyer's Agent in 2014
Raju Danthuluri
Brokers Realty Group, LLC
(267) 909-1108
1 in this area
47 Total Sales
-

Seller's Agent in 2012
Andy Mulrine
RE/MAX
(302) 547-7139
8 in this area
223 Total Sales
Map
Source: Bright MLS
MLS Number: 1004341384
APN: 09-029.00-027.C-0026
- 434 Jacobsen Dr
- 6 Trevett Blvd
- 1205 Flanders Way
- 6 E Kapok Dr
- 5 Parrot Ct
- 102 Woodshade Dr
- 632 Plum Run Ct
- 29 E Main St
- 713 Millcreek Ln
- 14 Patterson Ln
- 43 Thomas Jefferson Blvd
- 42 Thomas Jefferson Blvd
- 41 Stallion Dr
- 501 S Gerald Dr
- 10 Spinet Rd
- 413 Post Oak Ln
- 142 Woodland Rd
- 754 Red Clay Dr
- 225 Bynum Place
- 117 Flintlock Rd
