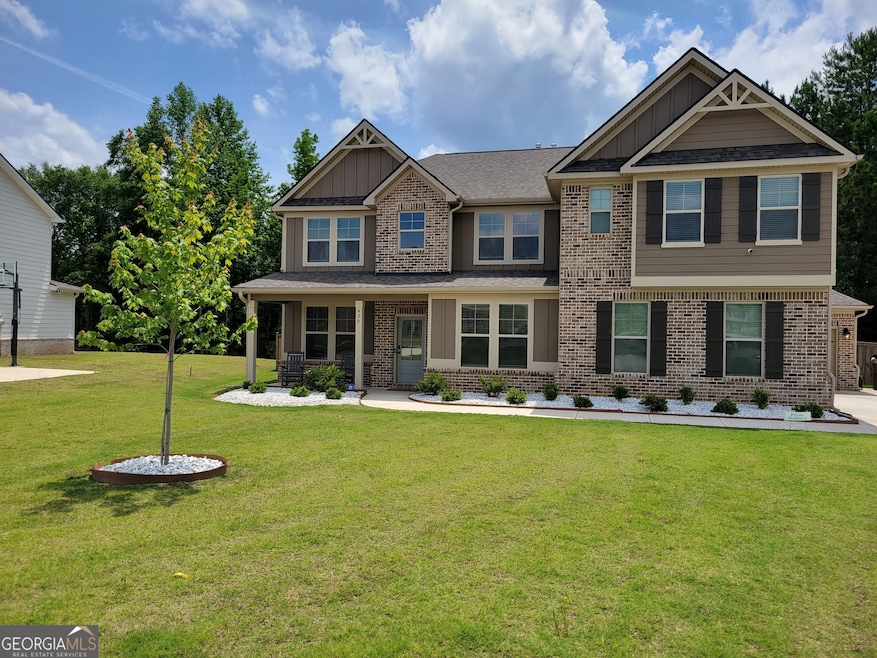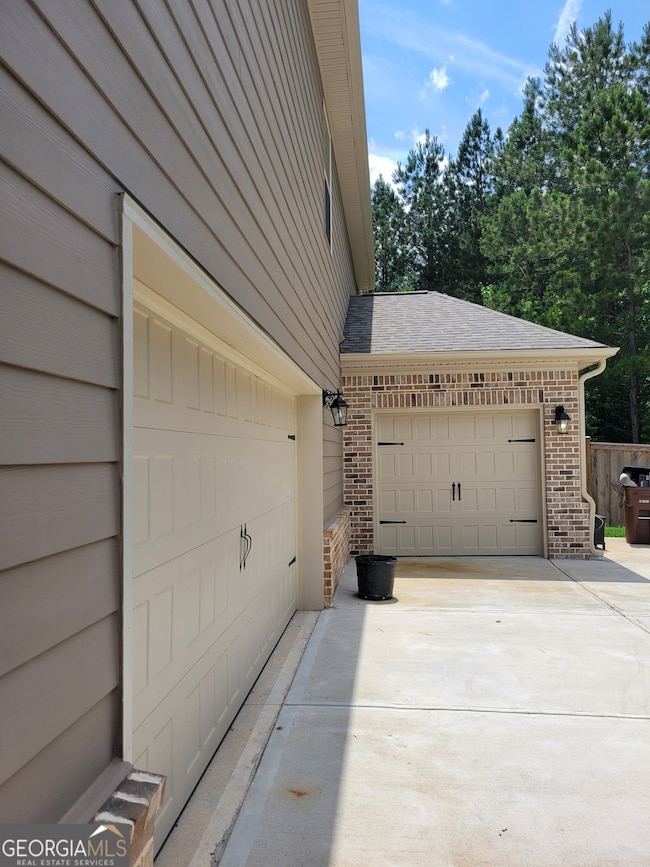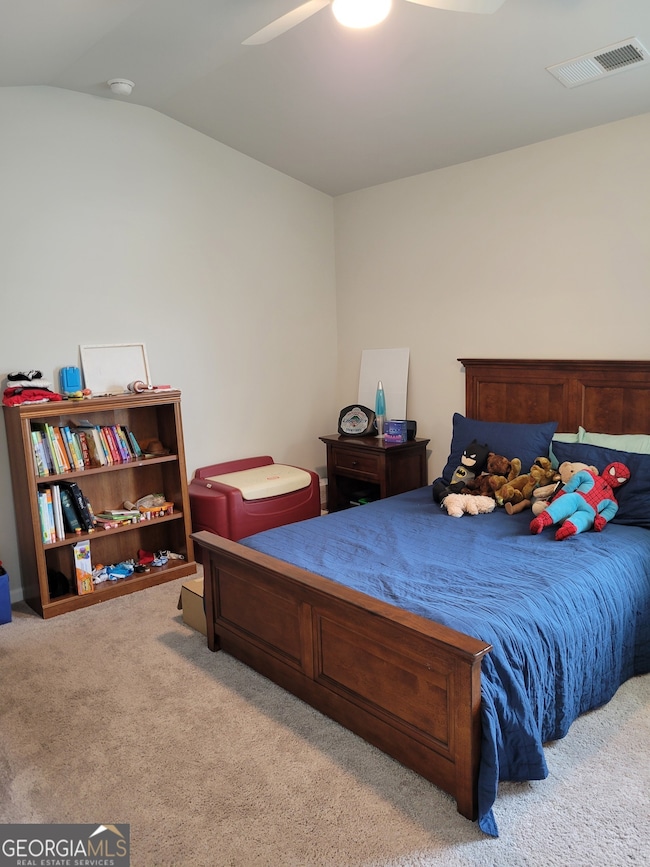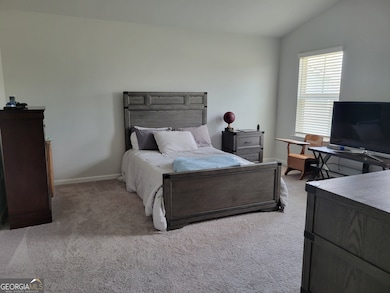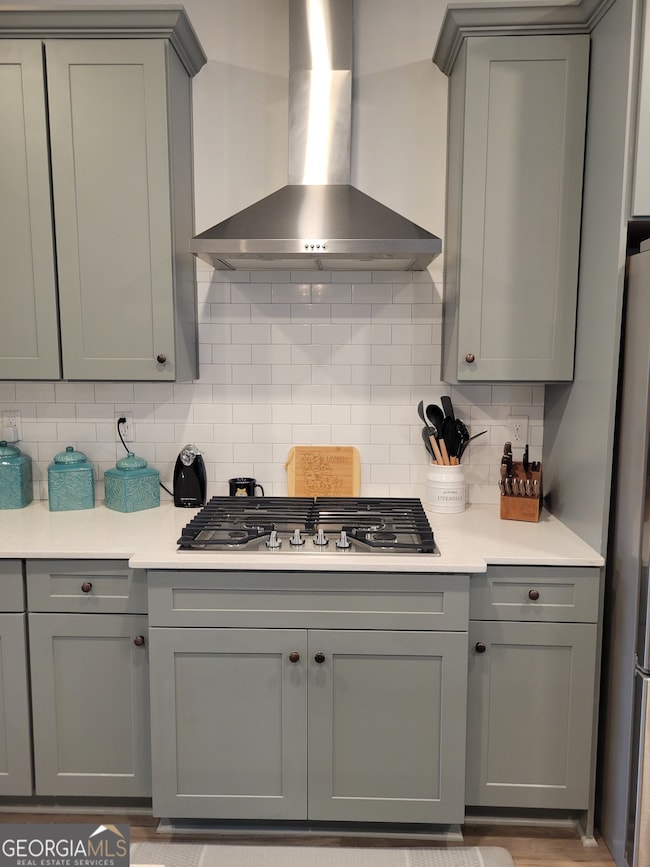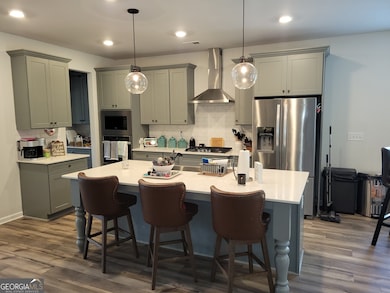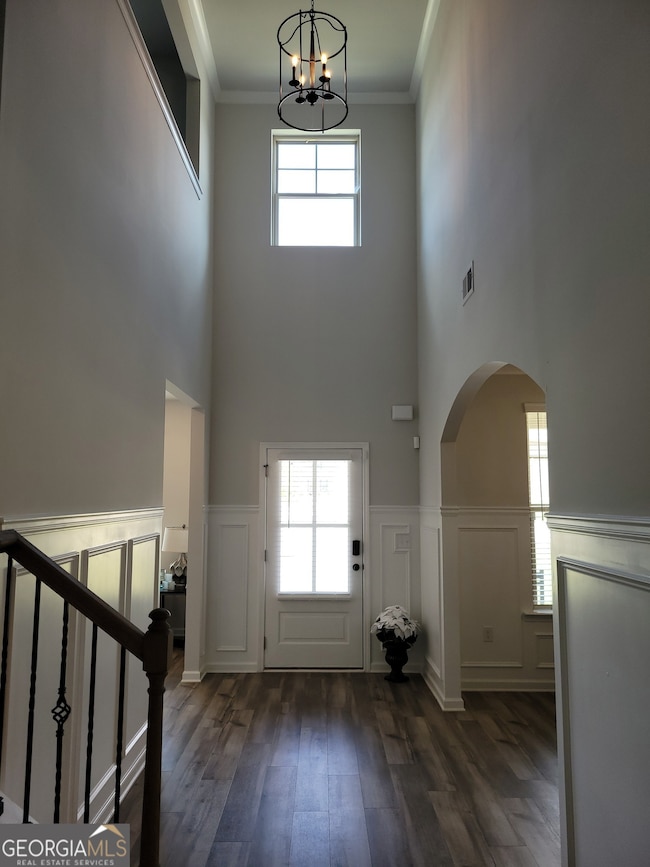436 Lothbury Ave Locust Grove, GA 30248
Estimated payment $2,873/month
Highlights
- Gated Community
- Craftsman Architecture
- 1 Fireplace
- 1 Acre Lot
- Clubhouse
- High Ceiling
About This Home
Welcome to your dream home! This stunning 5-bedroom, 4.5-bathroom residence, built in 2024, offers the perfect blend of modern design and comfort. Nestled at the heart of a quiet cul-de-sac, this home provides both privacy and a sense of community. Step inside to find a spacious, thoughtfully designed layout ideal for families of all sizes. The open-concept living areas flow seamlessly into a converted patio, now a stylish indoor-outdoor entertaining space-perfect for hosting gatherings, game nights, or simply relaxing. Outside, a generous yard offers endless possibilities-from weekend barbecues to a future pool or garden oasis. With upscale finishes, ample natural light, and a location that offers peace without sacrificing convenience, this home is a rare find you won't want to miss!
Home Details
Home Type
- Single Family
Est. Annual Taxes
- $1,002
Year Built
- Built in 2024
Lot Details
- 1 Acre Lot
- Cul-De-Sac
- Level Lot
Home Design
- Craftsman Architecture
- Composition Roof
- Concrete Siding
- Brick Front
Interior Spaces
- 3,827 Sq Ft Home
- 2-Story Property
- Beamed Ceilings
- High Ceiling
- 1 Fireplace
- Family Room
- Laundry in Hall
Kitchen
- Microwave
- Dishwasher
- Stainless Steel Appliances
Flooring
- Carpet
- Tile
- Vinyl
Bedrooms and Bathrooms
- Walk-In Closet
- In-Law or Guest Suite
- Double Vanity
- Soaking Tub
- Separate Shower
Schools
- Bethlehem Elementary School
- Luella Middle School
- Luella High School
Utilities
- Central Heating and Cooling System
- Dual Heating Fuel
- High Speed Internet
- Cable TV Available
Community Details
Overview
- Property has a Home Owners Association
- Association fees include swimming
- Kingston Subdivision
Recreation
- Community Playground
- Community Pool
Additional Features
- Clubhouse
- Gated Community
Map
Home Values in the Area
Average Home Value in this Area
Tax History
| Year | Tax Paid | Tax Assessment Tax Assessment Total Assessment is a certain percentage of the fair market value that is determined by local assessors to be the total taxable value of land and additions on the property. | Land | Improvement |
|---|---|---|---|---|
| 2025 | $8,838 | $221,160 | $30,000 | $191,160 |
| 2024 | $8,838 | $24,000 | $24,000 | $0 |
Property History
| Date | Event | Price | List to Sale | Price per Sq Ft |
|---|---|---|---|---|
| 11/11/2025 11/11/25 | Price Changed | $529,900 | -2.8% | $138 / Sq Ft |
| 10/07/2025 10/07/25 | For Sale | $545,000 | -- | $142 / Sq Ft |
Purchase History
| Date | Type | Sale Price | Title Company |
|---|---|---|---|
| Warranty Deed | $564,920 | -- |
Source: Georgia MLS
MLS Number: 10620223
APN: 097E-01-114-000
- 3612 Bill Gardner Pkwy
- 1729 Cadence St
- 274 Linford Dr
- 279 Linford Dr
- Meridian II Plan at Kingston
- Wagener Plan at Kingston
- Lauren II Plan at Kingston
- 242 Linford Dr
- Wynwood Plan at Kingston
- Clarity Plan at Kingston
- Henry II Plan at Kingston
- 512 Dolce Rd
- Rosemary II Plan at Kingston
- 238 Linford Dr
- 211 Linford Dr
- Rainier Plan at Kingston
- 0 Mallard Ln Unit LOT 51
- 7 Mallard Ln
- 1360 Luella Rd
- 1024 Eagles Brooke Dr
- 1012 Levista Dr
- 1224 Nottley Dr
- 657 Howell Dr
- 2812 Harcourt Dr
- 2520 Mockingbird Ln
- 100 Saginaw Ct
- 102 Saginaw Ct
- 104 Saginaw Ct
- 106 Saginaw Ct
- 3008 Norwell Ct
- 609 Alyssa Ct
- 117 Cottage Club Dr
- 8013 Coleson Crossing
- 905 Vandiver Ct
- 805 Price Dr
- 158 Fresh Laurel Ln
- 132 Fresh Laurel Ln
- 621 Everlasting Way
- 216 High Court Way
