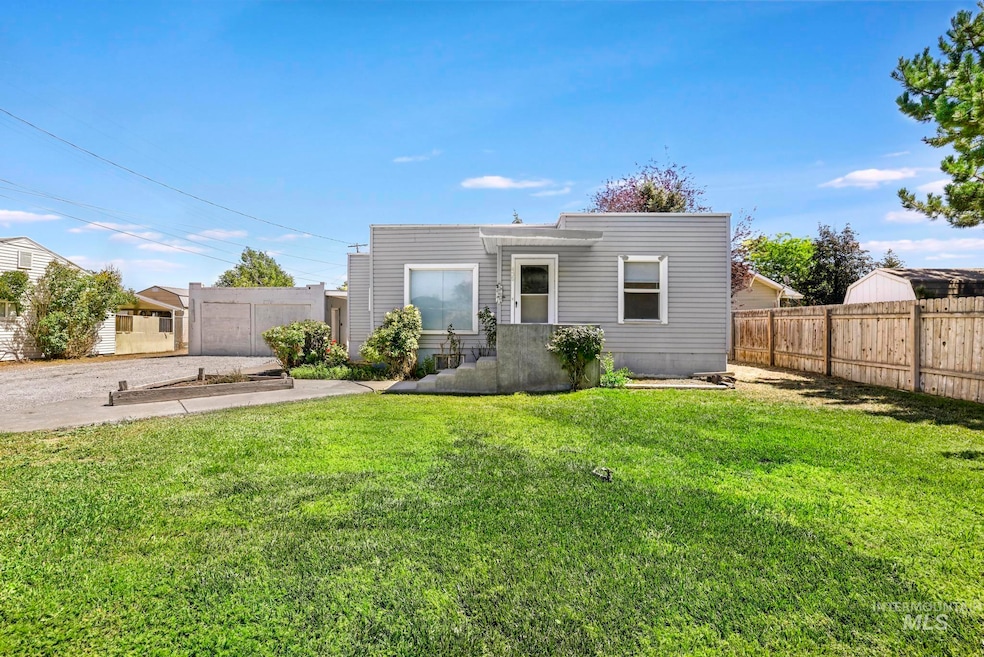
$237,000
- 3 Beds
- 1 Bath
- 1,120 Sq Ft
- 314 Monroe St
- Kimberly, ID
Recently fully renovated home. New laminate flooring, new electrical panel and updated wiring, updated plumbing, all new kitchen cabinets, new dishwasher, and range. New lighting throughout the house. New gas furnace and water heater. Updated insulation in attic. Gated front yard. Back yard with 2 sheds. There is space for RV parking in the back yard through the alley. Great location in
Timothy Dunlop Homes of Idaho






