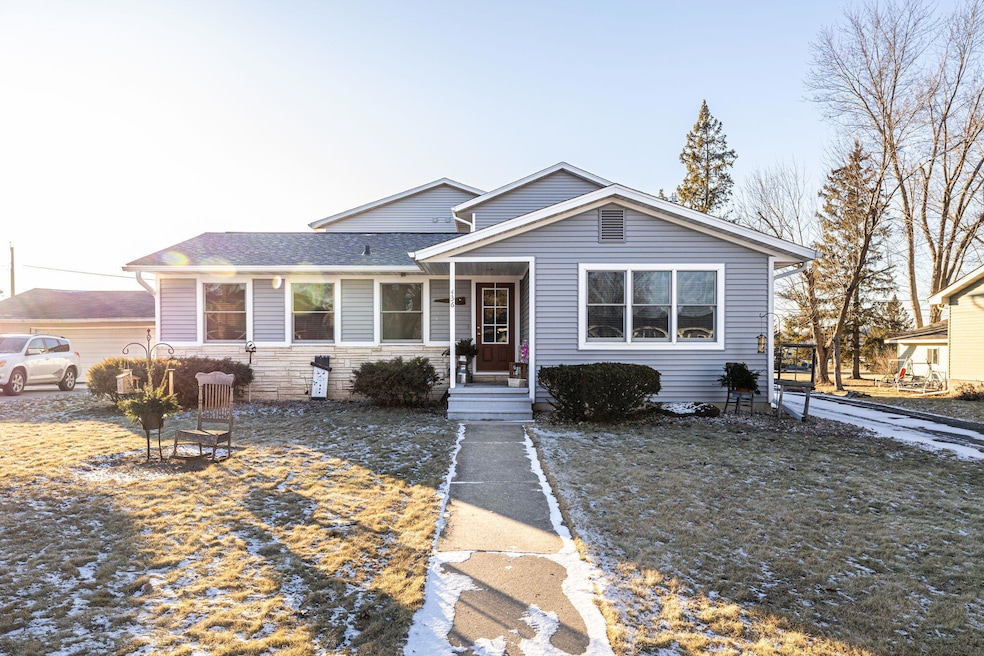
436 Maple St West Salem, WI 54669
Highlights
- Deck
- Adjacent to Greenbelt
- Main Floor Bedroom
- West Salem Elementary School Rated A-
- Wood Flooring
- Cul-De-Sac
About This Home
As of March 2025Welcome to your Home Suite Home! This spacious 5-bedroom, 4-bathroom gem in West Salem has it all. The main floor features three bedrooms, while upstairs boasts a private primary bedroom with an ensuite bath and a huge walk-in closet. Upstairs you will also find a separate mother-in-law suite complete with its own bedroom, full bath, a second kitchen, living room and deck. Perfectly located near schools, parks and churches, this home offers convenience and comfort. The heated 2.5 car garage and basement provide abundant storage, with the basement also featuring a cozy family room and a rustic full bathroom. Recent updates include a new roof, siding, heater in garage, garage doors and openers.
Last Agent to Sell the Property
@properties La Crosse License #91470-94 Listed on: 01/24/2025

Home Details
Home Type
- Single Family
Est. Annual Taxes
- $5,047
Lot Details
- 9,583 Sq Ft Lot
- Adjacent to Greenbelt
- Cul-De-Sac
Parking
- 2.5 Car Attached Garage
- Driveway
Home Design
- Vinyl Siding
Interior Spaces
- 3,100 Sq Ft Home
- 2-Story Property
- Fireplace
- Wood Flooring
Kitchen
- Oven
- Range
- Microwave
- Dishwasher
- Disposal
Bedrooms and Bathrooms
- 5 Bedrooms
- Main Floor Bedroom
- Walk-In Closet
- 4 Full Bathrooms
Laundry
- Dryer
- Washer
Finished Basement
- Basement Fills Entire Space Under The House
- Finished Basement Bathroom
Outdoor Features
- Deck
- Shed
Schools
- West Salem Elementary And Middle School
- West Salem High School
Utilities
- Forced Air Heating and Cooling System
- Heating System Uses Natural Gas
- High Speed Internet
- Cable TV Available
Listing and Financial Details
- Exclusions: Seller's personal property and fireplace in front living room.
- Assessor Parcel Number 016000947000
Ownership History
Purchase Details
Home Financials for this Owner
Home Financials are based on the most recent Mortgage that was taken out on this home.Purchase Details
Home Financials for this Owner
Home Financials are based on the most recent Mortgage that was taken out on this home.Similar Home in West Salem, WI
Home Values in the Area
Average Home Value in this Area
Purchase History
| Date | Type | Sale Price | Title Company |
|---|---|---|---|
| Warranty Deed | $415,000 | Bridge Point Title Llc | |
| Warranty Deed | $355,000 | New Castle Title |
Mortgage History
| Date | Status | Loan Amount | Loan Type |
|---|---|---|---|
| Open | $402,550 | New Conventional | |
| Previous Owner | $284,000 | New Conventional | |
| Previous Owner | $0 | No Value Available | |
| Previous Owner | $103,800 | New Conventional |
Property History
| Date | Event | Price | Change | Sq Ft Price |
|---|---|---|---|---|
| 03/07/2025 03/07/25 | Sold | $415,000 | 0.0% | $134 / Sq Ft |
| 01/25/2025 01/25/25 | Pending | -- | -- | -- |
| 01/24/2025 01/24/25 | For Sale | $415,000 | +16.9% | $134 / Sq Ft |
| 06/15/2022 06/15/22 | Sold | $355,000 | 0.0% | $115 / Sq Ft |
| 05/08/2022 05/08/22 | Pending | -- | -- | -- |
| 04/27/2022 04/27/22 | For Sale | $355,000 | -- | $115 / Sq Ft |
Tax History Compared to Growth
Tax History
| Year | Tax Paid | Tax Assessment Tax Assessment Total Assessment is a certain percentage of the fair market value that is determined by local assessors to be the total taxable value of land and additions on the property. | Land | Improvement |
|---|---|---|---|---|
| 2024 | $5,302 | $322,300 | $54,600 | $267,700 |
| 2023 | $4,679 | $322,300 | $54,600 | $267,700 |
| 2022 | $4,042 | $226,400 | $40,200 | $186,200 |
| 2021 | $4,057 | $226,400 | $40,200 | $186,200 |
| 2020 | $4,070 | $226,400 | $40,200 | $186,200 |
| 2018 | $3,544 | $226,400 | $40,200 | $186,200 |
| 2017 | $3,515 | $226,400 | $40,200 | $186,200 |
| 2016 | $3,067 | $174,800 | $36,300 | $138,500 |
| 2015 | $3,021 | $174,800 | $36,300 | $138,500 |
| 2014 | $2,983 | $174,800 | $36,300 | $138,500 |
| 2013 | $3,055 | $164,400 | $32,400 | $132,000 |
Agents Affiliated with this Home
-
Jacob Ramey

Seller's Agent in 2025
Jacob Ramey
@properties La Crosse
(608) 799-0351
3 in this area
76 Total Sales
-
Jeremy Hoff

Buyer's Agent in 2025
Jeremy Hoff
Coldwell Banker River Valley, REALTORS
(715) 308-2339
13 in this area
91 Total Sales
-
Tony Nehring

Seller's Agent in 2022
Tony Nehring
eXp Realty LLC
(715) 379-0148
3 in this area
75 Total Sales
Map
Source: Metro MLS
MLS Number: 1904925
APN: 016-000947-000
- 437 Garland St W
- 520 Garland St W
- N5105 Leonard St N
- 531 Hamilton St W
- 158 Leonard St S
- 145 Ofallon Ct E
- 128 Rosewood Ln N
- 109 Susan Ct
- 734 Rays Place
- 000 Western Hills Dr
- Lot 4 Heritage Blvd
- Lot 2 Heritage Blvd
- W3144 County Road B
- W32x3 Old Highway 16
- N5335 Locust Dr
- Lt# 56 Grand Glen Ct
- 4125 Madison Heights
- Lot 36 Madison Heights Dr
- Lot 42 Madison Heights
- Lot 29 Brooke Elizabeth Dr
