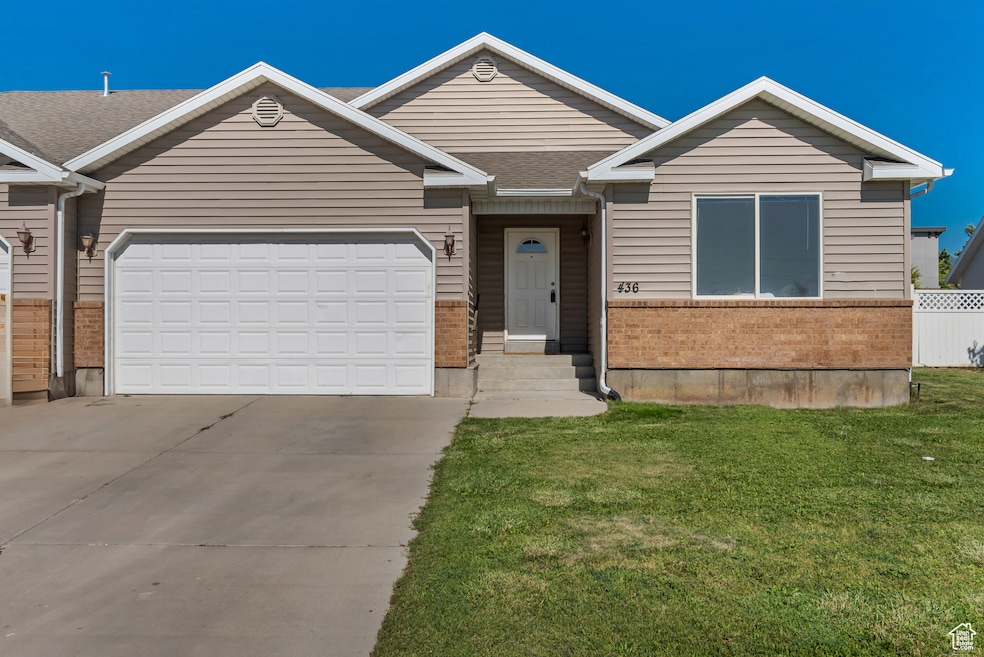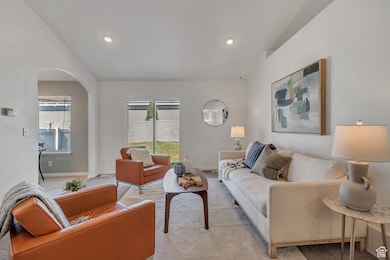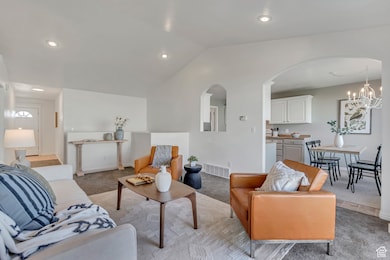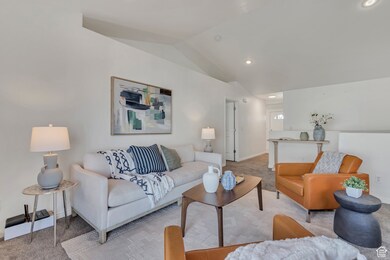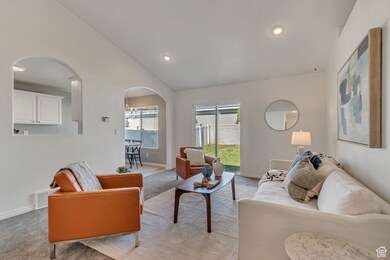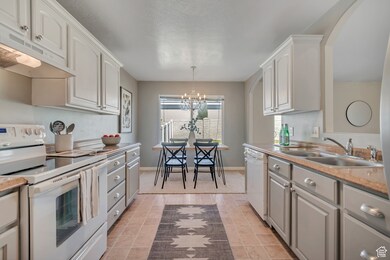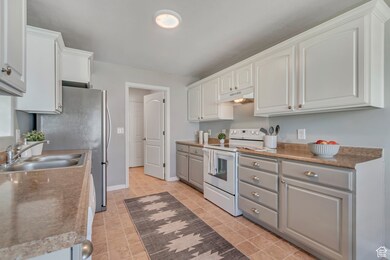
436 N 100 E Spanish Fork, UT 84660
Estimated payment $2,523/month
Highlights
- Mountain View
- Rambler Architecture
- No HOA
- Vaulted Ceiling
- Main Floor Primary Bedroom
- 2 Car Attached Garage
About This Home
Located on a quiet, desirable street yet just minutes from freeway access, shopping, and restaurants, this well-maintained home offers the perfect blend of convenience and comfort. The main level features a great layout with three spacious bedrooms and two bathrooms. The basement includes one finished bedroom and offers plenty of room to expand with additional bedrooms, a family room, or a custom layout to suit your needs. Enjoy a perfectly sized backyard-ideal for entertaining or kids to play, without being overwhelming to maintain. This extremely clean home shows true pride of ownership throughout. Buyer to verify all.
Listing Agent
Matthew Pehrson
East Avenue Real Estate, LLC License #6072817 Listed on: 07/14/2025
Townhouse Details
Home Type
- Townhome
Est. Annual Taxes
- $2,110
Year Built
- Built in 2004
Lot Details
- 5,227 Sq Ft Lot
- Property is Fully Fenced
- Landscaped
- Sprinkler System
Parking
- 2 Car Attached Garage
Home Design
- Rambler Architecture
- Twin Home
- Brick Exterior Construction
Interior Spaces
- 2,652 Sq Ft Home
- 2-Story Property
- Vaulted Ceiling
- Double Pane Windows
- Blinds
- Sliding Doors
- Mountain Views
- Basement Fills Entire Space Under The House
- Electric Dryer Hookup
Kitchen
- Gas Oven
- Free-Standing Range
- Disposal
Flooring
- Carpet
- Linoleum
Bedrooms and Bathrooms
- 4 Bedrooms | 3 Main Level Bedrooms
- Primary Bedroom on Main
- Walk-In Closet
- 2 Full Bathrooms
Schools
- REES Elementary School
- Spanish Fork Jr Middle School
- Spanish Fork High School
Utilities
- Forced Air Heating and Cooling System
- Natural Gas Connected
Community Details
- No Home Owners Association
Listing and Financial Details
- Assessor Parcel Number 07-089-0020
Map
Home Values in the Area
Average Home Value in this Area
Tax History
| Year | Tax Paid | Tax Assessment Tax Assessment Total Assessment is a certain percentage of the fair market value that is determined by local assessors to be the total taxable value of land and additions on the property. | Land | Improvement |
|---|---|---|---|---|
| 2024 | $2,110 | $217,525 | $0 | $0 |
| 2023 | $2,124 | $219,175 | $0 | $0 |
| 2022 | $1,999 | $202,290 | $0 | $0 |
| 2021 | $1,768 | $286,200 | $62,200 | $224,000 |
| 2020 | $1,668 | $262,600 | $62,200 | $200,400 |
| 2019 | $1,528 | $253,000 | $62,200 | $190,800 |
| 2018 | $1,388 | $222,200 | $62,200 | $160,000 |
| 2017 | $1,353 | $116,380 | $0 | $0 |
| 2016 | $1,135 | $96,360 | $0 | $0 |
| 2015 | $1,101 | $92,400 | $0 | $0 |
| 2014 | $1,028 | $86,515 | $0 | $0 |
Property History
| Date | Event | Price | Change | Sq Ft Price |
|---|---|---|---|---|
| 07/14/2025 07/14/25 | For Sale | $425,000 | -- | $160 / Sq Ft |
Purchase History
| Date | Type | Sale Price | Title Company |
|---|---|---|---|
| Interfamily Deed Transfer | -- | Vanguard Title Ins Agency Ll | |
| Warranty Deed | -- | First American Title Ins Co | |
| Warranty Deed | -- | Pro Title & Escrow Inc | |
| Warranty Deed | -- | Horizon Title Insurance | |
| Interfamily Deed Transfer | -- | Pro Title & Escrow Inc | |
| Quit Claim Deed | -- | Provo Land Title Co | |
| Warranty Deed | -- | Atlas Title Heber City |
Mortgage History
| Date | Status | Loan Amount | Loan Type |
|---|---|---|---|
| Open | $25,000 | Credit Line Revolving | |
| Open | $200,000 | New Conventional | |
| Closed | $181,115 | FHA | |
| Closed | $169,375 | FHA | |
| Previous Owner | $130,603 | FHA | |
| Previous Owner | $5,500 | Stand Alone Second |
Similar Homes in Spanish Fork, UT
Source: UtahRealEstate.com
MLS Number: 2098523
APN: 07-089-0020
- 140 N 700 E Unit Bleeding Heart B
- 752 E 500 N Unit 752 East
- 899 N 1120 E
- 1228 E 800 N
- 1284 S 3610 E Unit 1065
- 1295-N Sr 51
- 1698 E Ridgefield Rd
- 1193 Dragonfly Ln
- 1316 W 800 S Unit 1316 W 800 s
- 1231 N Golden Spoke Dr
- 1129 S 1660 E
- 891 S 2300 E Unit Bedroom 1
- 1449 S 2490 E
- 1866 N 460 W
- 1864 N 460 W
- 1862 N 460 W
- 664 S 2600 W
- 2996 E 1530 S
- 655 S 1200 W
- 1085 W Union Bench Dr
