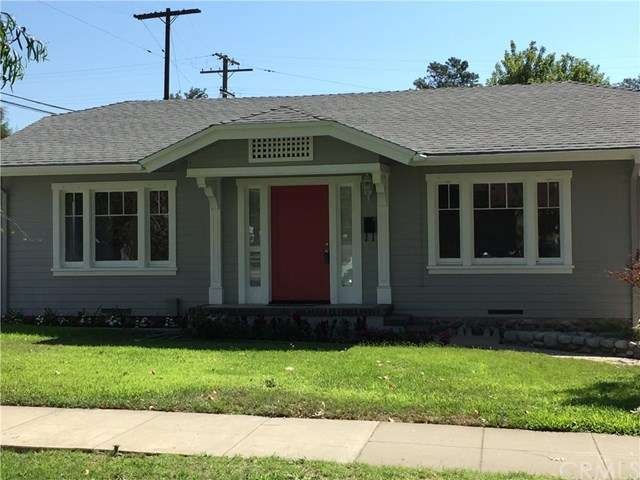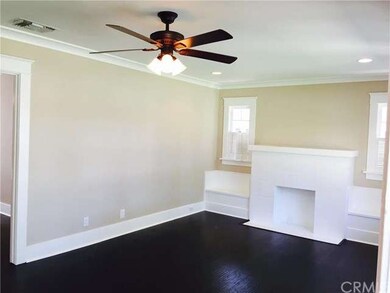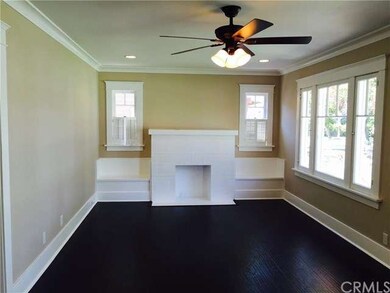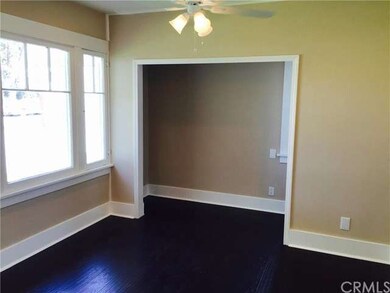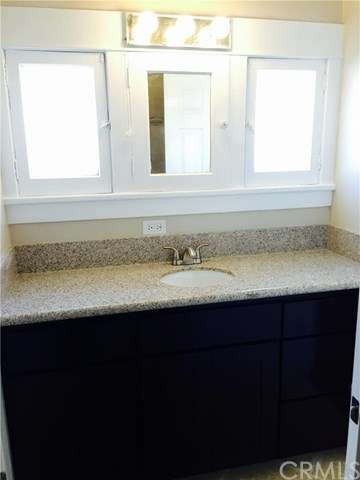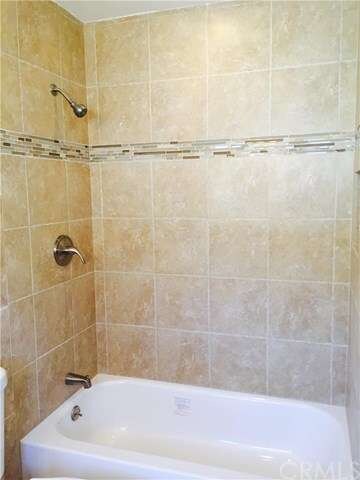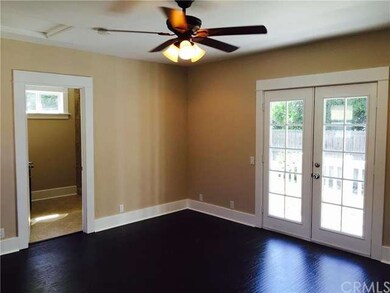
436 N Laurel Ave Upland, CA 91786
Highlights
- Craftsman Architecture
- Deck
- No HOA
- Upland High School Rated A-
- Wood Flooring
- Neighborhood Views
About This Home
As of October 2015Beautiful Remodeled Historic house in the Heart of Upland. This house is a 3 bedroom and 2 bath. One bath with a tub and the other with a large tiled shower. The house has laminate flooring throughout and tile in the bathrooms and kitchen. All bedrooms have recessed lighting and ceiling fans to help keep it cool. The kitchen has Granite counter tops and a lot of cabinet space with pull out drawers. Newly painted inside and out. The back yard is fenced for privacy. Lots of room for the kids and a basketball to play hoops. New garage doors and new permitted roof on garage. You don't wan to miss this opportunity to live close to Downtown Upland. MUST SEE!!
Last Agent to Sell the Property
AMERIPRIDE PROPERTIES License #01857194 Listed on: 08/17/2015
Last Buyer's Agent
JESSICA SNAWDER
Keller Williams Empire Estates License #01949672
Home Details
Home Type
- Single Family
Est. Annual Taxes
- $2,916
Year Built
- Built in 1916
Lot Details
- 6,569 Sq Ft Lot
- Property fronts an alley
- Wood Fence
- Fence is in fair condition
- Back and Front Yard
- On-Hand Building Permits
Parking
- 1 Car Garage
- 1 Carport Space
- Parking Available
- Two Garage Doors
- Garage Door Opener
Home Design
- Craftsman Architecture
- Turnkey
- Additions or Alterations
- Interior Block Wall
- Copper Plumbing
Interior Spaces
- 1,466 Sq Ft Home
- 1-Story Property
- Recessed Lighting
- Double Door Entry
- French Doors
- Family Room with Fireplace
- Dining Room
- Neighborhood Views
Kitchen
- Microwave
- Dishwasher
- Disposal
Flooring
- Wood
- Tile
Bedrooms and Bathrooms
- 3 Bedrooms
- Walk-In Closet
- Jack-and-Jill Bathroom
Laundry
- Laundry Room
- Gas And Electric Dryer Hookup
Home Security
- Carbon Monoxide Detectors
- Fire and Smoke Detector
Outdoor Features
- Deck
- Patio
- Exterior Lighting
Utilities
- Central Heating and Cooling System
Community Details
- No Home Owners Association
- Foothills
Listing and Financial Details
- Tax Lot 22
- Assessor Parcel Number 1046374090000
Ownership History
Purchase Details
Home Financials for this Owner
Home Financials are based on the most recent Mortgage that was taken out on this home.Purchase Details
Purchase Details
Purchase Details
Home Financials for this Owner
Home Financials are based on the most recent Mortgage that was taken out on this home.Purchase Details
Purchase Details
Similar Home in Upland, CA
Home Values in the Area
Average Home Value in this Area
Purchase History
| Date | Type | Sale Price | Title Company |
|---|---|---|---|
| Grant Deed | $413,500 | Fidelity National Title Co | |
| Grant Deed | $287,000 | North American Title Company | |
| Interfamily Deed Transfer | -- | None Available | |
| Grant Deed | $369,000 | United Title Los Angeles | |
| Interfamily Deed Transfer | -- | -- | |
| Grant Deed | -- | -- |
Mortgage History
| Date | Status | Loan Amount | Loan Type |
|---|---|---|---|
| Open | $339,400 | New Conventional | |
| Closed | $339,600 | New Conventional | |
| Closed | $330,800 | New Conventional | |
| Previous Owner | $348,000 | Unknown | |
| Previous Owner | $53,800 | Unknown | |
| Previous Owner | $295,200 | Purchase Money Mortgage | |
| Closed | $30,800 | No Value Available |
Property History
| Date | Event | Price | Change | Sq Ft Price |
|---|---|---|---|---|
| 10/15/2015 10/15/15 | Sold | $413,500 | +1.1% | $282 / Sq Ft |
| 09/06/2015 09/06/15 | Pending | -- | -- | -- |
| 08/17/2015 08/17/15 | For Sale | $409,000 | +42.6% | $279 / Sq Ft |
| 01/23/2015 01/23/15 | Sold | $286,900 | -8.9% | $274 / Sq Ft |
| 08/29/2014 08/29/14 | Pending | -- | -- | -- |
| 08/29/2014 08/29/14 | For Sale | $315,000 | -- | $301 / Sq Ft |
Tax History Compared to Growth
Tax History
| Year | Tax Paid | Tax Assessment Tax Assessment Total Assessment is a certain percentage of the fair market value that is determined by local assessors to be the total taxable value of land and additions on the property. | Land | Improvement |
|---|---|---|---|---|
| 2025 | $2,916 | $279,400 | $97,800 | $181,600 |
| 2024 | $2,916 | $256,300 | $89,700 | $166,600 |
| 2023 | $2,936 | $257,300 | $87,500 | $169,800 |
| 2022 | $3,728 | $332,800 | $116,500 | $216,300 |
| 2021 | $3,324 | $289,500 | $101,300 | $188,200 |
| 2020 | $2,632 | $230,100 | $80,500 | $149,600 |
| 2019 | $2,441 | $208,700 | $73,000 | $135,700 |
| 2018 | $2,616 | $226,200 | $79,200 | $147,000 |
| 2017 | $2,525 | $220,263 | $74,575 | $145,688 |
| 2016 | $1,880 | $173,569 | $58,766 | $114,803 |
| 2015 | $1,820 | $169,326 | $59,264 | $110,062 |
| 2014 | $1,738 | $162,627 | $56,919 | $105,708 |
Agents Affiliated with this Home
-

Seller's Agent in 2015
Mynor Bardales
AMERIPRIDE PROPERTIES
(951) 907-2279
2 in this area
66 Total Sales
-

Seller's Agent in 2015
Dave Dukes
KALEO REAL ESTATE COMPANY
(909) 921-4300
6 in this area
27 Total Sales
-
J
Buyer's Agent in 2015
JESSICA SNAWDER
Keller Williams Empire Estates
-
J
Buyer's Agent in 2015
JOHN PARKER
DUKES REAL ESTATE INC
Map
Source: California Regional Multiple Listing Service (CRMLS)
MLS Number: CV15182126
APN: 1046-374-09
- 581 N Euclid Ave
- 656 N Palm Ave
- 637 N 2nd Ave
- Plan 3 at Towns on First - Towns On First
- Plan 4 at Towns on First - Towns On First
- Plan 2 at Towns on First - Towns On First
- 119 N 1st Ave
- 107 N 1st Ave
- 416 N 3rd Ave
- 716 N Tulare Way
- 285 N Vallejo Way
- 910 N Redding Way Unit F
- 928 N Redding Way Unit D
- 384 Ruby Red Ln
- 167 Sultana Ave
- 239 N San Antonio Ave
- 144 Dorsett Ave
- 558 E 9th St Unit B
- 147 Royal Way
- 181 Dorsett Ave
