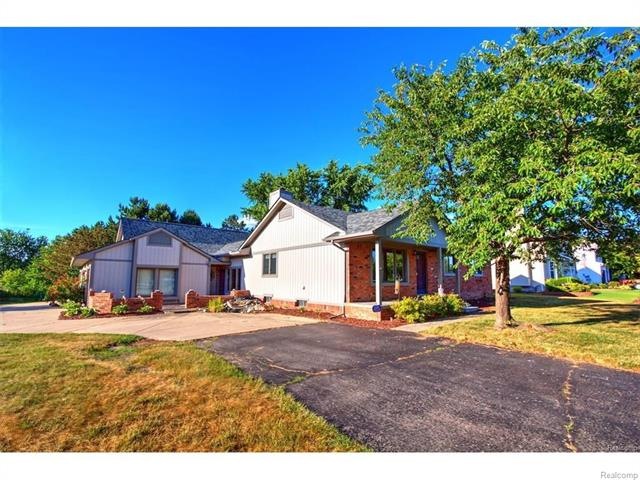
$345,000
- 3 Beds
- 3 Baths
- 1,288 Sq Ft
- 9361 Summerland Dr
- Whitmore Lake, MI
Multiple offers... Highest and Best by 9 pm on 5/11. Charming 3-bedroom ranch located in the highly desirable North Point Estates subdivision! This home features a primary suite, a finished basement with an extra non-conforming room and a bathroom, offering great additional living space. Enjoy the fully fenced backyard with a spacious deck, perfect for entertaining. Conveniently located just
Linda Pomorski Coldwell Banker Town & Country
