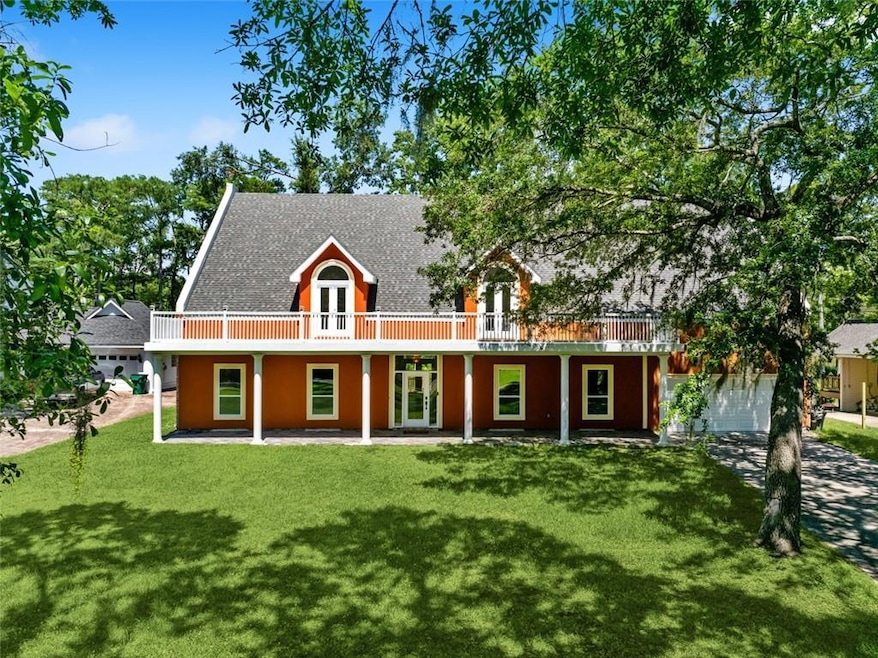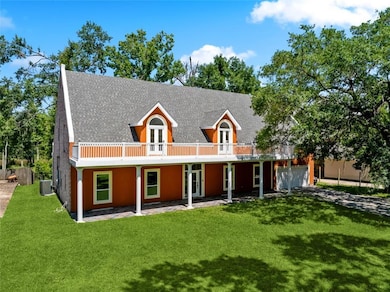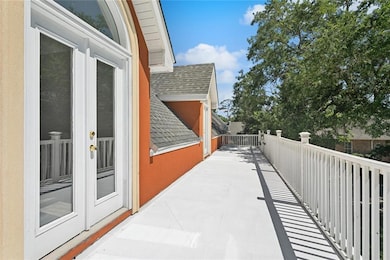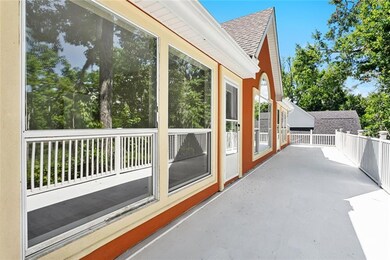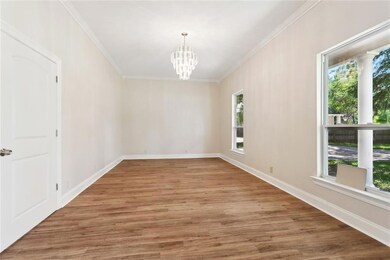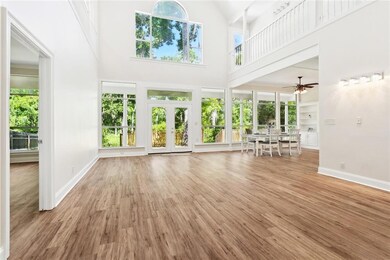436 Nighthawk Dr Slidell, LA 70461
Estimated payment $3,293/month
Highlights
- River Access
- Waterfront
- Attic
- Cypress Cove Elementary School Rated A-
- Acadian Style Architecture
- Granite Countertops
About This Home
Nestled along the tranquil West Pearl River, this stunning, totally renovated home offers a spacious, open-concept layout flooded with natural light, creating a warm and inviting atmosphere. The kitchen features beautiful granite countertops and brand-new appliances, ideal for cooking and entertaining. A dedicated office space adds convenience for those who work from home. The first-floor primary suite is a true retreat, complete with a massive shower, separate soaker tub, and custom-built walk-in closets. Enjoy the outdoors from both the covered front and back porches, or take in the breathtaking views from the rear balcony overlooking the river. The home also features a charming front balcony. A huge media room provides the perfect space for movie nights or relaxation. Located on a peaceful dead-end street, this property benefits from minimal traffic, offering privacy and tranquility. With a new roof, A/C condenser, and all-new appliances, this home is move-in ready. Situated in the highly sought-after Northshore School District, it combines comfort, style, and an unbeatable location. Don’t miss out on this exceptional opportunity!
Home Details
Home Type
- Single Family
Est. Annual Taxes
- $5,988
Year Built
- Built in 1990
Lot Details
- Waterfront
- Oversized Lot
- Property is in excellent condition
Parking
- 2 Car Garage
Home Design
- Acadian Style Architecture
- Brick Exterior Construction
- Slab Foundation
- Shingle Roof
- Vinyl Siding
- Stucco
Interior Spaces
- 4,480 Sq Ft Home
- Property has 2 Levels
- Pull Down Stairs to Attic
- Carbon Monoxide Detectors
- Washer and Dryer Hookup
Kitchen
- Dishwasher
- Granite Countertops
Bedrooms and Bathrooms
- 4 Bedrooms
- In-Law or Guest Suite
- 4 Full Bathrooms
Outdoor Features
- River Access
- Balcony
- Concrete Porch or Patio
Location
- City Lot
Utilities
- Two cooling system units
- Central Heating and Cooling System
- Multiple Heating Units
Community Details
- Quail Ridge Subdivision
Listing and Financial Details
- Tax Lot 28
- Assessor Parcel Number 115079
Map
Home Values in the Area
Average Home Value in this Area
Tax History
| Year | Tax Paid | Tax Assessment Tax Assessment Total Assessment is a certain percentage of the fair market value that is determined by local assessors to be the total taxable value of land and additions on the property. | Land | Improvement |
|---|---|---|---|---|
| 2024 | $5,988 | $45,240 | $7,210 | $38,030 |
| 2023 | $5,988 | $36,946 | $7,210 | $29,736 |
| 2022 | $530,996 | $36,946 | $7,210 | $29,736 |
| 2021 | $5,303 | $36,946 | $7,210 | $29,736 |
| 2020 | $5,275 | $36,946 | $7,210 | $29,736 |
| 2019 | $5,314 | $35,870 | $7,000 | $28,870 |
| 2018 | $5,335 | $35,870 | $7,000 | $28,870 |
| 2017 | $5,370 | $35,870 | $7,000 | $28,870 |
| 2016 | $5,497 | $35,870 | $7,000 | $28,870 |
| 2015 | $5,133 | $32,730 | $5,000 | $27,730 |
| 2014 | $5,061 | $32,730 | $5,000 | $27,730 |
| 2013 | -- | $32,730 | $5,000 | $27,730 |
Property History
| Date | Event | Price | List to Sale | Price per Sq Ft | Prior Sale |
|---|---|---|---|---|---|
| 10/13/2025 10/13/25 | Price Changed | $530,000 | -5.4% | $118 / Sq Ft | |
| 07/29/2025 07/29/25 | Price Changed | $560,000 | -4.3% | $125 / Sq Ft | |
| 05/15/2025 05/15/25 | For Sale | $585,000 | +143.9% | $131 / Sq Ft | |
| 02/22/2023 02/22/23 | Sold | -- | -- | -- | View Prior Sale |
| 02/09/2023 02/09/23 | Pending | -- | -- | -- | |
| 12/14/2022 12/14/22 | Price Changed | $239,900 | -40.0% | $49 / Sq Ft | |
| 11/19/2021 11/19/21 | For Sale | $399,900 | -- | $82 / Sq Ft |
Purchase History
| Date | Type | Sale Price | Title Company |
|---|---|---|---|
| Special Warranty Deed | $230,000 | None Listed On Document | |
| Cash Sale Deed | $250,000 | None Available |
Source: ROAM MLS
MLS Number: 2500897
APN: 115079
- 440 S Military Rd Unit 6
- 345 Autumn Lakes Rd
- 40698 Chinchas Creek Rd
- 317 Steele Rd
- 109 Silverwood Dr
- 1130 Mary Kevin Dr
- 300 N Military Rd
- 116 Cardiff Ct
- 158 Woodruff Dr
- 1045 Claire Dr
- 2132 Gause Blvd E Unit 22
- 57308 S Hardin Rd
- 3434 Tide Wind Dr
- 701 N Pearl Dr
- 804 Lake Vermillion Ct
- 566 Panther Dr
- 39344 Rosalind Dr
- 110 Lake Village Blvd
- 215 Hoover Dr
- 141 Hoover Dr Unit 212
