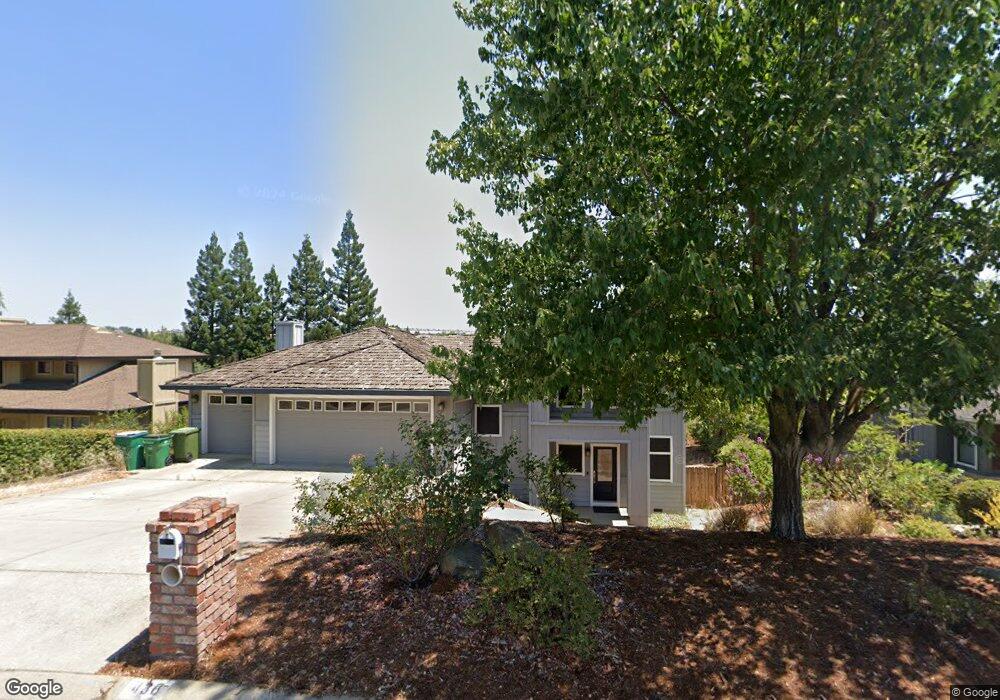436 Platt Cir El Dorado Hills, CA 95762
Estimated Value: $446,000 - $802,000
3
Beds
2
Baths
2,220
Sq Ft
$317/Sq Ft
Est. Value
About This Home
This home is located at 436 Platt Cir, El Dorado Hills, CA 95762 and is currently estimated at $703,091, approximately $316 per square foot. 436 Platt Cir is a home located in El Dorado County with nearby schools including William Brooks Elementary School, Rolling Hills Middle School, and Oak Ridge High School.
Ownership History
Date
Name
Owned For
Owner Type
Purchase Details
Closed on
Dec 15, 2023
Sold by
Rudkin Brian and Ryan Renee
Bought by
Brian Derek Rudkin And Ryan Renee Rudkin Livi and Rudkin
Current Estimated Value
Purchase Details
Closed on
Apr 24, 2012
Sold by
Rudkin Brian and Rudkin Ryan Renee
Bought by
Rudkin Brian and Rudkin Ryan Renee
Home Financials for this Owner
Home Financials are based on the most recent Mortgage that was taken out on this home.
Original Mortgage
$350,585
Interest Rate
4.25%
Mortgage Type
FHA
Purchase Details
Closed on
Mar 10, 2008
Sold by
Wells Fargo Bank Na
Bought by
Rudkin Brian and Holoubek Ryan Renee
Home Financials for this Owner
Home Financials are based on the most recent Mortgage that was taken out on this home.
Original Mortgage
$367,804
Interest Rate
5.65%
Mortgage Type
FHA
Purchase Details
Closed on
Apr 11, 2007
Sold by
Williams Charles A
Bought by
Wells Fargo Bank N A
Purchase Details
Closed on
Mar 25, 2005
Sold by
Williams Charles A
Bought by
Williams Charles Alfred and Charles A Williams Family Trus
Purchase Details
Closed on
May 20, 2003
Sold by
Williams Charles Alfred and Williams Valerie
Bought by
Williams Charles A
Home Financials for this Owner
Home Financials are based on the most recent Mortgage that was taken out on this home.
Original Mortgage
$237,500
Interest Rate
5.75%
Mortgage Type
Purchase Money Mortgage
Purchase Details
Closed on
Jul 7, 1993
Sold by
Fn Development Company
Bought by
Williams Charles Alfred and Williams Valerie
Home Financials for this Owner
Home Financials are based on the most recent Mortgage that was taken out on this home.
Original Mortgage
$184,000
Interest Rate
7.2%
Mortgage Type
Assumption
Create a Home Valuation Report for This Property
The Home Valuation Report is an in-depth analysis detailing your home's value as well as a comparison with similar homes in the area
Home Values in the Area
Average Home Value in this Area
Purchase History
| Date | Buyer | Sale Price | Title Company |
|---|---|---|---|
| Brian Derek Rudkin And Ryan Renee Rudkin Livi | -- | None Listed On Document | |
| Rudkin Brian | -- | Lawyers Title Company | |
| Rudkin Brian | $373,000 | First American Title Company | |
| Wells Fargo Bank N A | $360,500 | Lsi Title | |
| Williams Charles Alfred | -- | -- | |
| Williams Charles A | -- | Placer Title Co | |
| Williams Charles Alfred | $189,000 | First American Title Co |
Source: Public Records
Mortgage History
| Date | Status | Borrower | Loan Amount |
|---|---|---|---|
| Previous Owner | Rudkin Brian | $350,585 | |
| Previous Owner | Rudkin Brian | $367,804 | |
| Previous Owner | Williams Charles A | $237,500 | |
| Previous Owner | Williams Charles Alfred | $184,000 |
Source: Public Records
Tax History Compared to Growth
Tax History
| Year | Tax Paid | Tax Assessment Tax Assessment Total Assessment is a certain percentage of the fair market value that is determined by local assessors to be the total taxable value of land and additions on the property. | Land | Improvement |
|---|---|---|---|---|
| 2025 | $5,219 | $489,921 | $164,179 | $325,742 |
| 2024 | $5,219 | $480,315 | $160,960 | $319,355 |
| 2023 | $4,975 | $470,898 | $157,804 | $313,094 |
| 2022 | $4,930 | $461,665 | $154,710 | $306,955 |
| 2021 | $4,969 | $452,614 | $151,677 | $300,937 |
| 2020 | $4,905 | $447,974 | $150,122 | $297,852 |
| 2019 | $4,840 | $439,191 | $147,179 | $292,012 |
| 2018 | $4,679 | $430,581 | $144,294 | $286,287 |
| 2017 | $4,563 | $422,139 | $141,465 | $280,674 |
| 2016 | $4,514 | $413,863 | $138,692 | $275,171 |
| 2015 | $4,423 | $407,648 | $136,609 | $271,039 |
| 2014 | $4,423 | $399,665 | $133,934 | $265,731 |
Source: Public Records
Map
Nearby Homes
- 6165 Ottawa St
- 2513PON The Lucerne Plan at Saratoga Estates - Poderosa
- 2664PON The Clover Plan at Saratoga Estates - Poderosa
- 2437PON The Brome Plan at Saratoga Estates - Poderosa
- 6191 Ottawa St
- 6211 Ottawa St
- 6150 Ottawa St
- 6140 Ottawa St
- 6130 Ottawa St
- 6110 Ottawa St
- 6170 Ottawa St
- 6225 Ottawa St
- 6261 Ottawa St
- 6040 Ottawa St
- 6210 Ottawa St
- 377 Platt Cir
- 6230 Ottawa St
- 6281 Ottawa St
- 6010 Ottawa St
- 2787MAN 2787 Plan at Saratoga Estates - Manzanita
