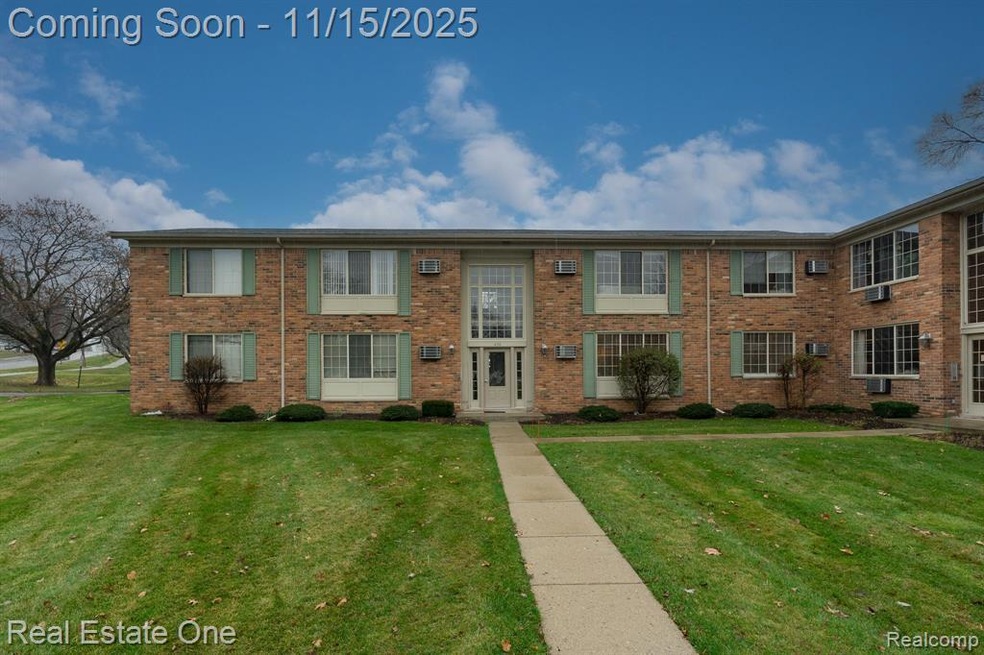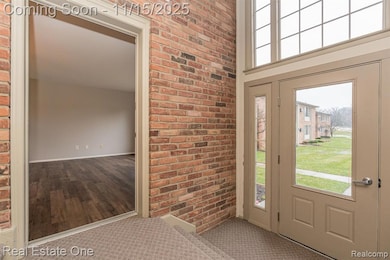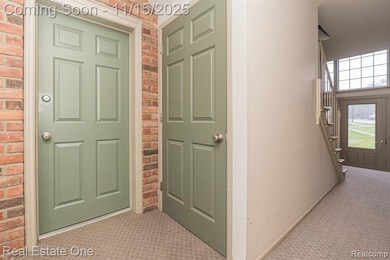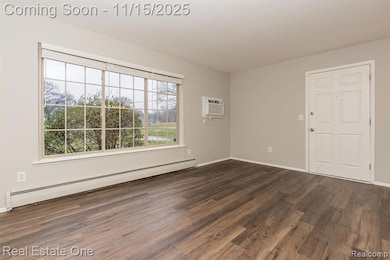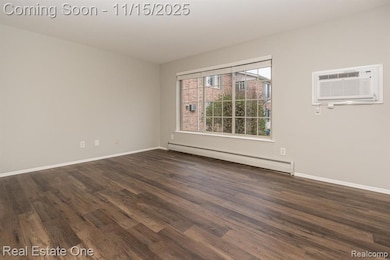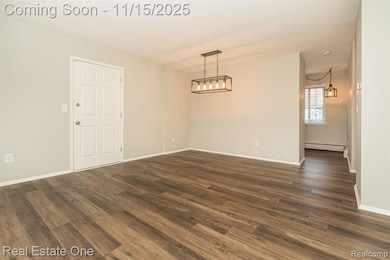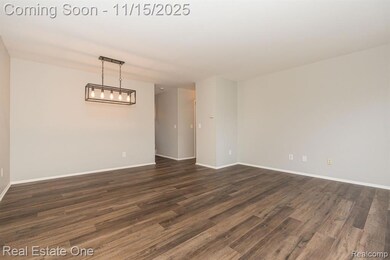436 Romeo Rd Unit 312 Rochester, MI 48307
Highlights
- Ranch Style House
- Entrance Foyer
- Ceiling Fan
- North Hill Elementary School Rated A
- Programmable Thermostat
- 4-minute walk to Howlett Park
About This Home
DON’T MAKE A MOVE WITHOUT stopping by for a visit to this totally remodeled entry level 2 bedroom ranch condo offered for LEASE. Features include updated kitchen with subway tile backsplash and stainless steel appliances. Updated bath with new fixtures, tub surround and ceramic tile floor. Spacious living room, kitchen, both with beautiful luxury vinyl flooring. Newer carpet in both bedrooms. Stay cool and comfortable w/newer wall unit a/c units. In unit newer stackable washer & dryer. Updated light fixtures. Tastefully painted throughout. Many updates and improvements completed within the last two years. Private storage provided in the large community basement. This unit has the largest lockable storage of them all. Excellent location across from Howlett Park and just minutes away from all that beautiful downtown Rochester has to offer. Gas, water, snow removal, lawn and exterior maintenance are included in the association fee. Association fee paid by landlord.
Condo Details
Home Type
- Condominium
Est. Annual Taxes
- $2,357
Year Built
- Built in 1964 | Remodeled in 2022
HOA Fees
- $338 Monthly HOA Fees
Parking
- 1 Parking Garage Space
Home Design
- Ranch Style House
- Brick Exterior Construction
- Poured Concrete
- Asphalt Roof
Interior Spaces
- 817 Sq Ft Home
- Ceiling Fan
- Entrance Foyer
- Unfinished Basement
- Basement Fills Entire Space Under The House
Kitchen
- Free-Standing Electric Range
- Microwave
- Dishwasher
- Disposal
Bedrooms and Bathrooms
- 2 Bedrooms
- 1 Full Bathroom
Laundry
- Dryer
- Washer
Utilities
- Cooling System Mounted In Outer Wall Opening
- Baseboard Heating
- Hot Water Heating System
- Heating System Uses Natural Gas
- Programmable Thermostat
- Natural Gas Water Heater
- Cable TV Available
Additional Features
- Exterior Lighting
- Ground Level
Listing and Financial Details
- Security Deposit $2,100
- 12 Month Lease Term
- 24 Month Lease Term
- Assessor Parcel Number 1511330013
Community Details
Overview
- Association Phone (586) 739-6001
- Rochester Village Condo Subdivision
- On-Site Maintenance
Amenities
- Laundry Facilities
Pet Policy
- Call for details about the types of pets allowed
Map
Source: Realcomp
MLS Number: 20251053033
APN: 15-11-330-013
- 500 Romeo Rd Unit 122
- 801 Plate St Unit 201
- 417 Parkdale Ave Unit 13
- 608 Parkdale Ave
- 761 Lounsbury Ave
- 334 Romeo Rd
- 347 Highland Ave
- 342 Maywood Ave
- 1022 Pointe Place Blvd
- 536 Rewold Dr
- 509 E University Dr Unit 508
- 804 N Main St Unit 2A
- 804 N Main St Unit 2H
- 804 N Main St Unit 2C
- 1228 N Main St
- 433 Miller Ave Unit 204
- 1223 N Main St
- 1219 N Main St
- 1217 N Main St
- 420 Baldwin Ave Unit 79
- 436 Romeo Rd Unit 311
- 803 Plate St Unit 105
- 803 Plate St Unit 110
- 805 Plate St Unit 206
- 701 Green Cir
- 676 N Main St
- 509 E University Drive #507 Dr
- 312 Northwood Ave
- 1228 N Main St
- 430 Baldwin Ave Unit 75
- 475 Baldwin Ave
- 1385 N Main St
- 1454 N Rochester Rd
- 281 Reitman Ct
- 112 Walnut Blvd
- 1097 Tienken Ct Unit 202
- 1016 Ironwood Ct
- 434 W Tienken Rd
- 233 1st St
- 120 Campbell St Unit 9
